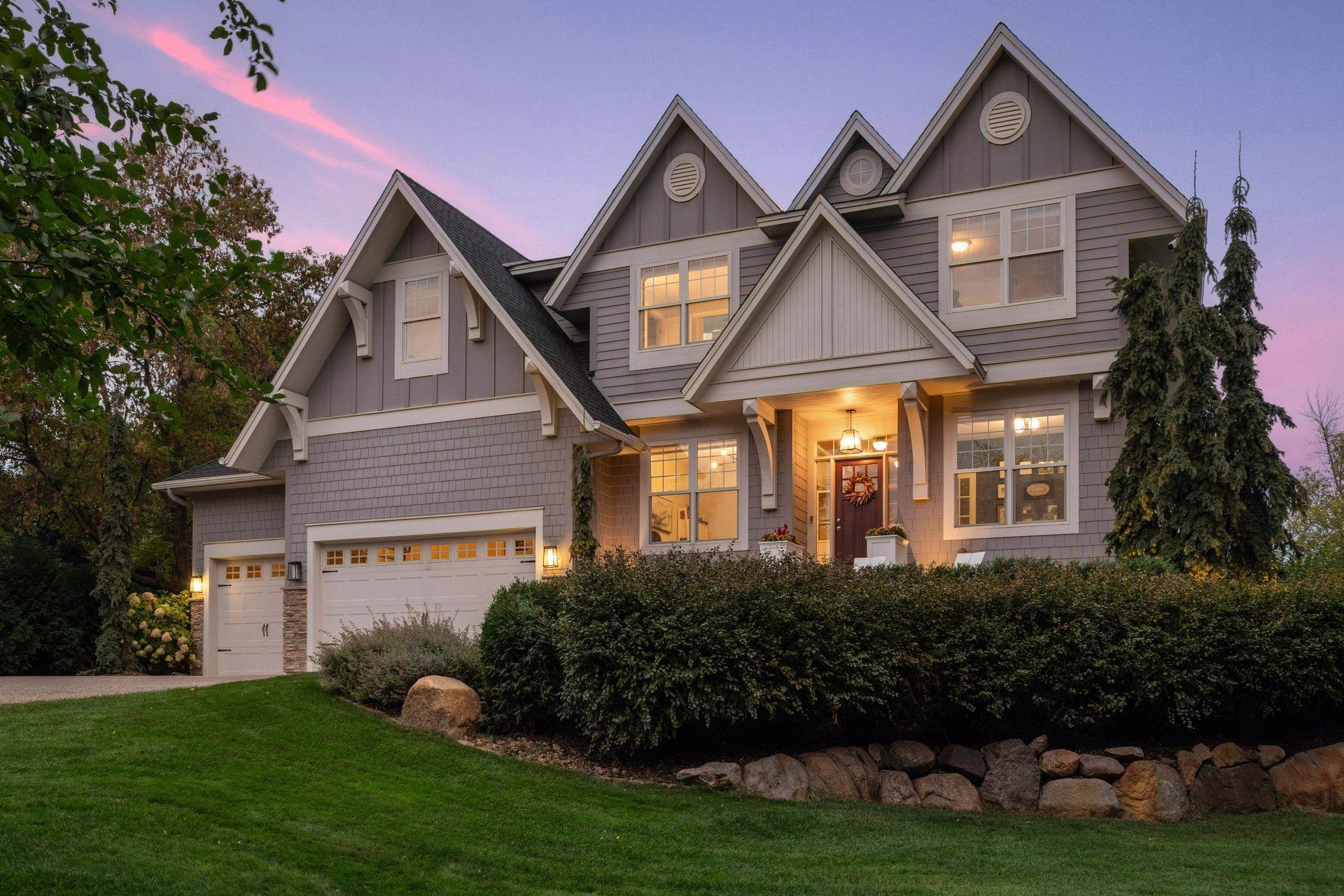21360 CHRISTMAS LANE
21360 Christmas Lane, Excelsior (Shorewood), 55331, MN
-
Price: $2,000,000
-
Status type: For Sale
-
City: Excelsior (Shorewood)
-
Neighborhood: Christmas Lake Estates
Bedrooms: 5
Property Size :4467
-
Listing Agent: NST49293,NST96438
-
Property type : Single Family Residence
-
Zip code: 55331
-
Street: 21360 Christmas Lane
-
Street: 21360 Christmas Lane
Bathrooms: 5
Year: 2012
Listing Brokerage: Compass
FEATURES
- Range
- Refrigerator
- Washer
- Dryer
- Microwave
- Exhaust Fan
- Dishwasher
- Water Softener Owned
- Disposal
- Air-To-Air Exchanger
- Water Osmosis System
- Water Filtration System
- Gas Water Heater
- Double Oven
- Wine Cooler
- Stainless Steel Appliances
DETAILS
A truly spectacular 1.5-acre property with expansive flat lawns, mature landscaping, and serene wetland views—offering a private retreat just a bike ride from downtown Excelsior and 30 minutes from downtown Minneapolis or the airport. The home was built in 2013 by Zehnder Homes with an extraordinary basement and retractable-screen outdoor patio completed in 2018 by Lake Country Builders and A. Sadowski designs. This home is sure to impress with high-end finishes throughout. The upper level features four bedrooms, including a spacious primary suite with fireplace, two walk-in closets, and a spa-like bath. One more ensuite bathroom and a Jack-and-Jill bath for the other 2 bedrooms. Plus a laundry room to really complete the package. An open and airy main floor welcomes guests and family alike. Breakfast bar seating provides a front row for entertaining or for dishing out pancakes! The kitchen also provides ample space for sit down meals inside or an expansive deck for the dinning on a summer’s night. Custom touches distinguish this home with millwork framing the living room television and cushioned window seating providing a place to cozy up with a great book. The standout lower level is outfitted with a walk-in wine cellar and wet bar with a full-suite of appliances - making entertaining a breeze. In summer months, step outside to a retractable screen patio to soak in summer nights. Should your guests want to stay the night you will find an inviting bedroom and a luxuriously appointed bathroom to make their time with you comfortable.
INTERIOR
Bedrooms: 5
Fin ft² / Living Area: 4467 ft²
Below Ground Living: 1032ft²
Bathrooms: 5
Above Ground Living: 3435ft²
-
Basement Details: Drain Tiled, 8 ft+ Pour, Egress Window(s), Finished, Full, Concrete,
Appliances Included:
-
- Range
- Refrigerator
- Washer
- Dryer
- Microwave
- Exhaust Fan
- Dishwasher
- Water Softener Owned
- Disposal
- Air-To-Air Exchanger
- Water Osmosis System
- Water Filtration System
- Gas Water Heater
- Double Oven
- Wine Cooler
- Stainless Steel Appliances
EXTERIOR
Air Conditioning: Central Air
Garage Spaces: 3
Construction Materials: N/A
Foundation Size: 1898ft²
Unit Amenities:
-
- Patio
- Kitchen Window
- Deck
- Porch
- Natural Woodwork
- Hardwood Floors
- Ceiling Fan(s)
- Washer/Dryer Hookup
- In-Ground Sprinkler
- Indoor Sprinklers
- Paneled Doors
- Panoramic View
- Cable
- Kitchen Center Island
- French Doors
- Wet Bar
- Walk-Up Attic
- Tile Floors
- Primary Bedroom Walk-In Closet
Heating System:
-
- Forced Air
ROOMS
| Main | Size | ft² |
|---|---|---|
| Office | 11x11 | 121 ft² |
| Sitting Room | 10x13 | 100 ft² |
| Kitchen | 14x19 | 196 ft² |
| Living Room | 19x21 | 361 ft² |
| Mud Room | 10x12 | 100 ft² |
| Informal Dining Room | 8x21 | 64 ft² |
| Upper | Size | ft² |
|---|---|---|
| Bedroom 1 | 16x20 | 256 ft² |
| Bedroom 2 | 18x13 | 324 ft² |
| Bedroom 3 | 19x10 | 361 ft² |
| Bedroom 4 | 11x13 | 121 ft² |
| Laundry | 6x8 | 36 ft² |
| Lower | Size | ft² |
|---|---|---|
| Bar/Wet Bar Room | 9x19 | 81 ft² |
| Family Room | 19x19 | 361 ft² |
| Bedroom 5 | 11x12 | 121 ft² |
| Wine Cellar | 8x4 | 64 ft² |
LOT
Acres: N/A
Lot Size Dim.: irr
Longitude: 44.8936
Latitude: -93.552
Zoning: Residential-Single Family
FINANCIAL & TAXES
Tax year: 2025
Tax annual amount: $18,748
MISCELLANEOUS
Fuel System: N/A
Sewer System: City Sewer/Connected
Water System: Well
ADITIONAL INFORMATION
MLS#: NST7675399
Listing Brokerage: Compass

ID: 3529055
Published: April 18, 2025
Last Update: April 18, 2025
Views: 7






