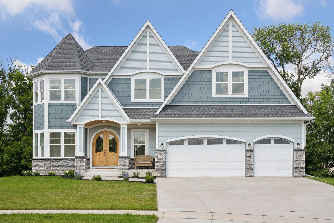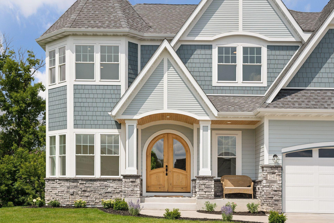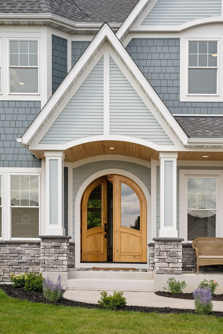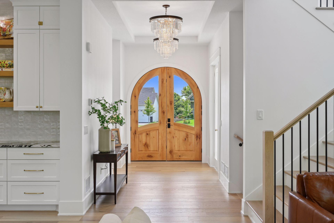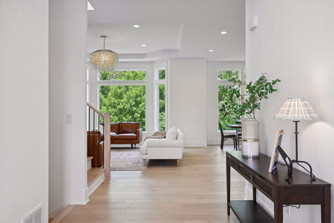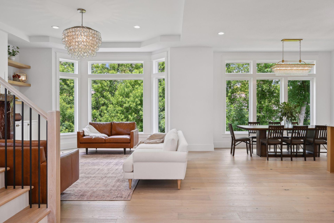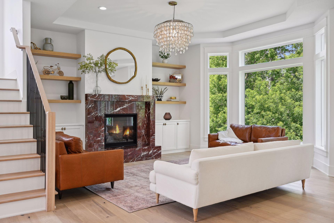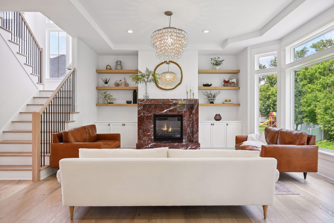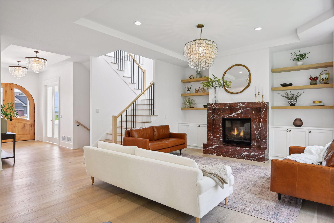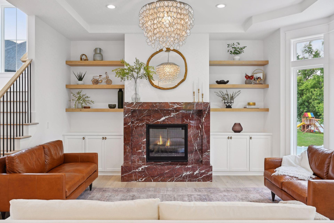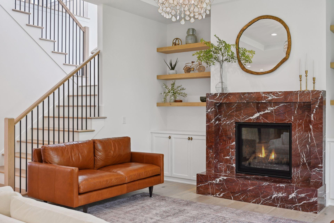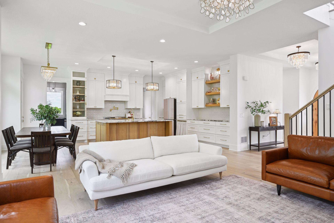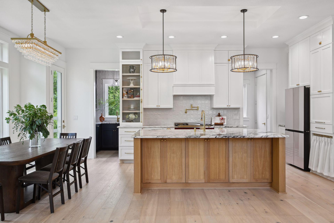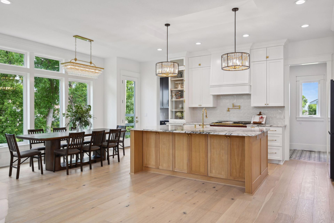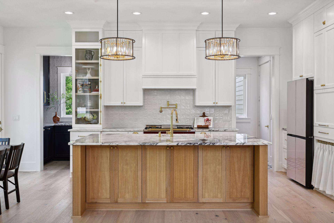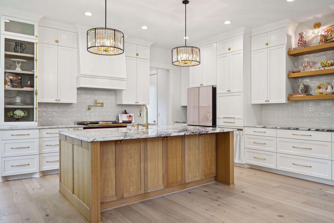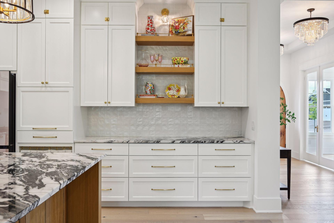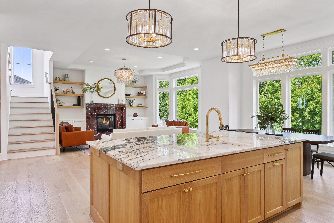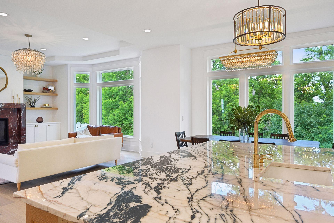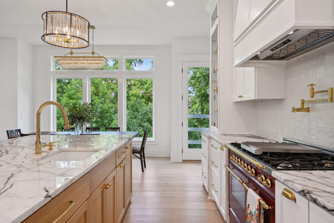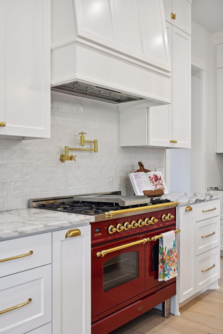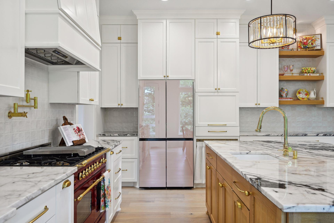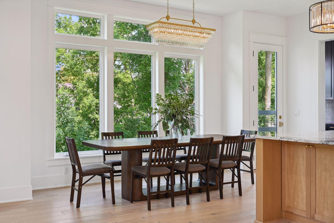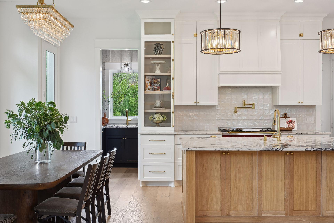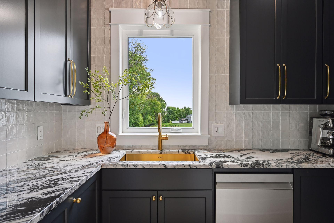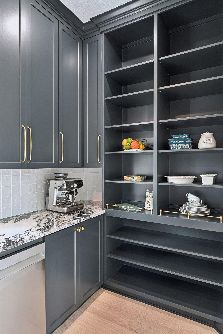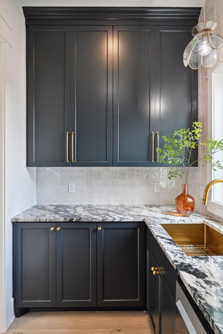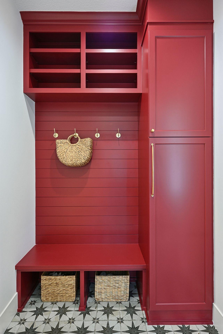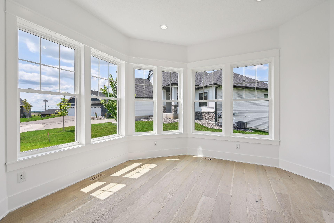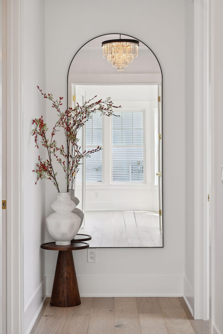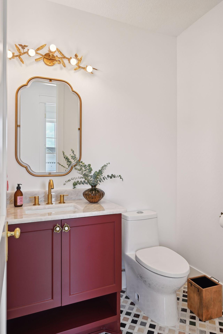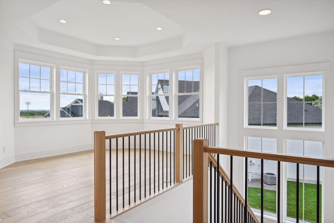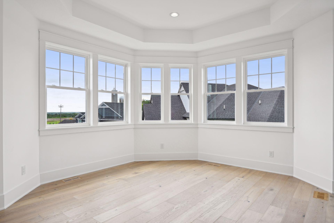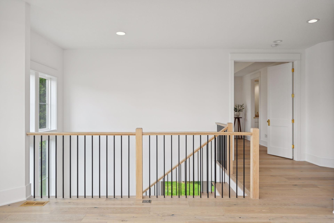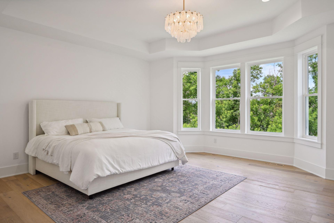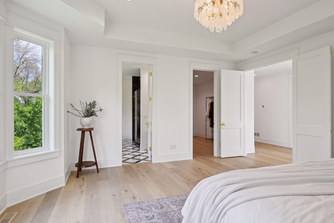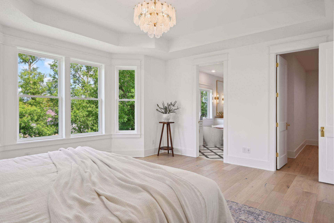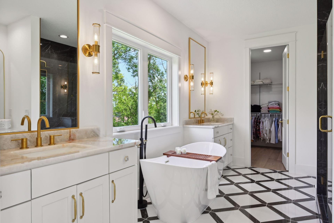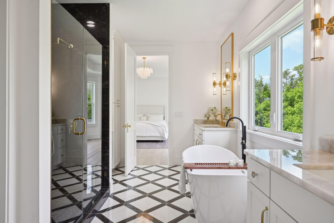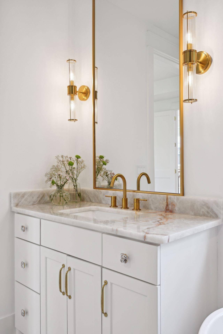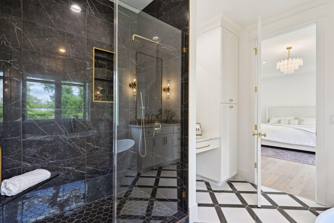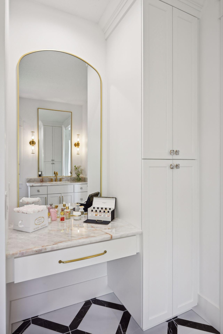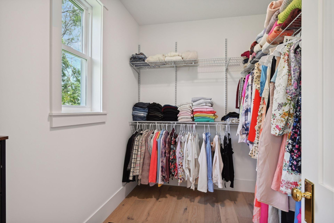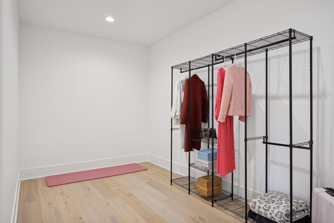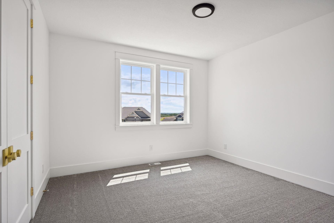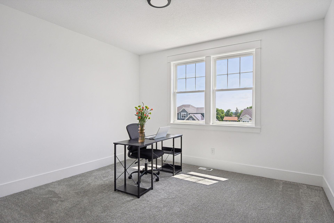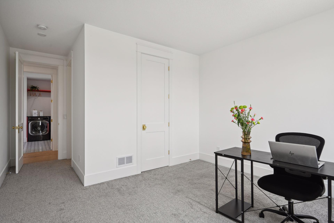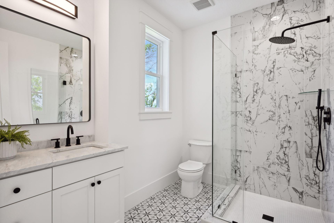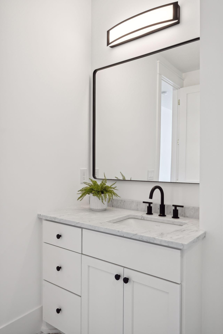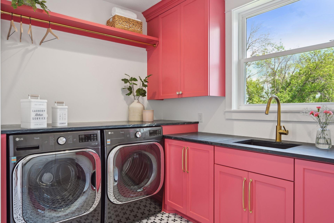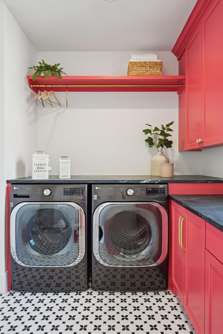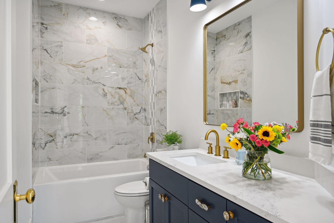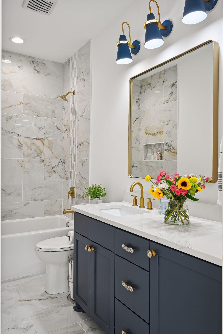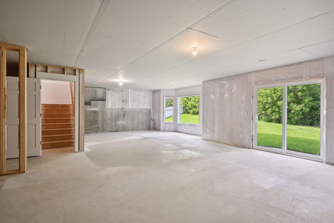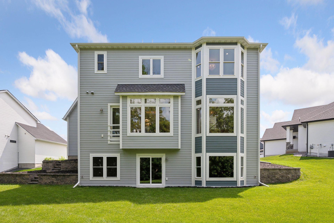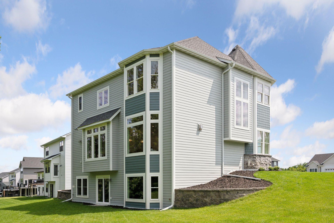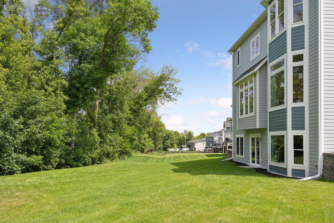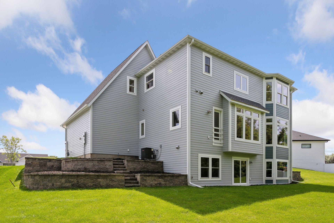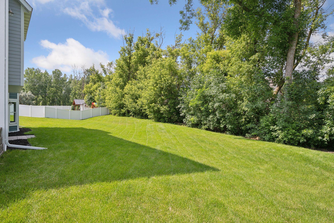21412 POATE COURT
21412 Poate Court, Rogers, 55374, MN
-
Price: $1,149,900
-
Status type: For Sale
-
City: Rogers
-
Neighborhood: Fletcher Hills 2nd Add
Bedrooms: 3
Property Size :3162
-
Listing Agent: NST10642,NST68089
-
Property type : Single Family Residence
-
Zip code: 55374
-
Street: 21412 Poate Court
-
Street: 21412 Poate Court
Bathrooms: 4
Year: 2022
Listing Brokerage: Keller Williams Premier Realty Lake Minnetonka
FEATURES
- Range
- Refrigerator
- Washer
- Dryer
- Exhaust Fan
- Dishwasher
- Disposal
- Humidifier
- Air-To-Air Exchanger
- Chandelier
DETAILS
Discover this one-of-a-kind dream home on a peaceful cul-de-sac w/ high end design & finishes featuring 3 bed, 4 bath, open loft, office, & 1,283 sqft unfinished walkout basement w/ rough in plumbing ready for your touches. Enter through the stunning arched double front door to an open interior w/ 10-ft ceilings & abundant natural light. Chef’s kitchen features a large center island w/ luxurious quartzite countertops sourced from Italy, high-end appliances, endless floor-to-ceiling cabinetry w/ intricate details, & a large butler’s pantry w/ a sink. The bright great room, with a cozy custom marble fireplace & ample seating, is perfect for daily living. Upper level, with 9-ft ceilings, includes a sensational primary suite with a private bath & 2 oversized closets, bright loft area can be converted to a room, second master suite w/ bathroom, third bedroom, large laundry room, & add’l bathroom. Home includes modern conveniences like Wi-Fi light switches. Large backyard offers privacy with mature trees. This luxury home is filled with character, blending modern, traditional, & natural elements seamlessly but still maximizing all space. A MUST SEE SHOWSTOPPER! Easy access to I-94, downtown Rogers, & Arbor Lakes Maple Grove.
INTERIOR
Bedrooms: 3
Fin ft² / Living Area: 3162 ft²
Below Ground Living: N/A
Bathrooms: 4
Above Ground Living: 3162ft²
-
Basement Details: Walkout,
Appliances Included:
-
- Range
- Refrigerator
- Washer
- Dryer
- Exhaust Fan
- Dishwasher
- Disposal
- Humidifier
- Air-To-Air Exchanger
- Chandelier
EXTERIOR
Air Conditioning: Central Air
Garage Spaces: 3
Construction Materials: N/A
Foundation Size: 1283ft²
Unit Amenities:
-
- Hardwood Floors
- Walk-In Closet
- Washer/Dryer Hookup
- Kitchen Center Island
- Tile Floors
- Primary Bedroom Walk-In Closet
Heating System:
-
- Forced Air
ROOMS
| Main | Size | ft² |
|---|---|---|
| Dining Room | 16.3x9.6 | 154.38 ft² |
| Family Room | 18.1x14.10 | 268.24 ft² |
| Kitchen | 16.3x14.0 | 227.5 ft² |
| Office | 12.6x12.6 | 156.25 ft² |
| Upper | Size | ft² |
|---|---|---|
| Bedroom 1 | 17.5x14.10 | 258.35 ft² |
| Bedroom 2 | 12.8x12.6 | 158.33 ft² |
| Bedroom 3 | 13x12.3 | 159.25 ft² |
| Loft | 15x12.6 | 187.5 ft² |
| Laundry | 18x8.8 | 156 ft² |
LOT
Acres: N/A
Lot Size Dim.: 61x154x151x171
Longitude: 45.1758
Latitude: -93.5516
Zoning: Residential-Single Family
FINANCIAL & TAXES
Tax year: 2023
Tax annual amount: $7,381
MISCELLANEOUS
Fuel System: N/A
Sewer System: City Sewer/Connected
Water System: City Water/Connected
ADITIONAL INFORMATION
MLS#: NST7619863
Listing Brokerage: Keller Williams Premier Realty Lake Minnetonka

ID: 3186859
Published: July 22, 2024
Last Update: July 22, 2024
Views: 80


