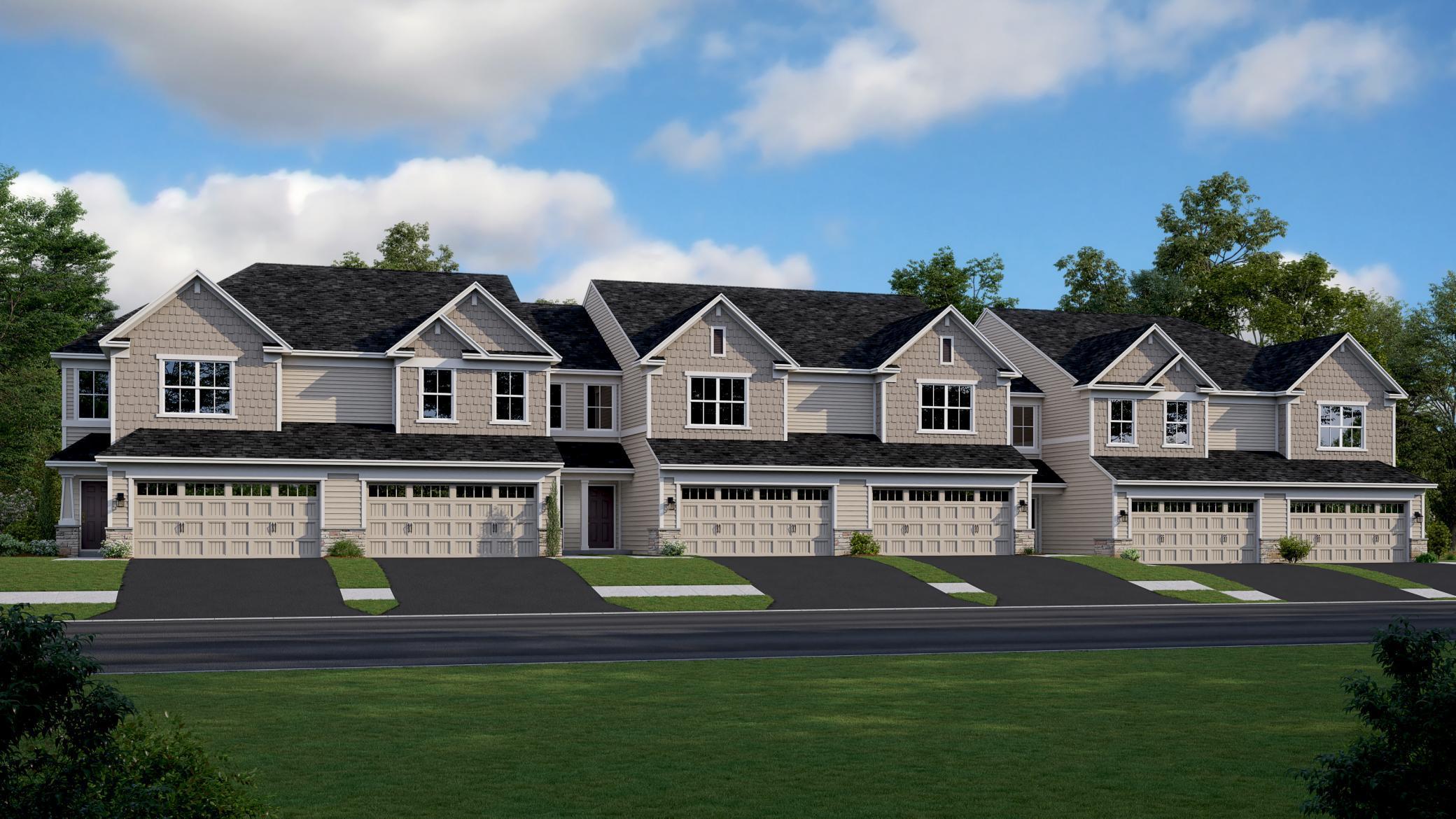2146 TYRONE DRIVE
2146 Tyrone Drive, Shakopee, 55379, MN
-
Price: $389,990
-
Status type: For Sale
-
City: Shakopee
-
Neighborhood: Summerland Place
Bedrooms: 3
Property Size :1777
-
Listing Agent: NST10379,NST505534
-
Property type : Townhouse Side x Side
-
Zip code: 55379
-
Street: 2146 Tyrone Drive
-
Street: 2146 Tyrone Drive
Bathrooms: 3
Year: 2025
Listing Brokerage: Lennar Sales Corp
FEATURES
- Range
- Refrigerator
- Microwave
- Dishwasher
- Disposal
- Humidifier
- Air-To-Air Exchanger
- Tankless Water Heater
- Stainless Steel Appliances
DETAILS
This home is available for an August closing date! Ask about how to qualify for savings up to $5,000 and 1 year of free HOA dues with use of Seller's Preferred Lender! Experience the perfect combination of comfort, style, and convenience with the St. Clair. This bright and spacious home features 3 generously sized bedrooms, 2.5 beautifully designed bathrooms, an upper-level laundry room for easy access, and a striking 2-story foyer that makes a lasting impression. The open-concept main level is designed for modern living, with a cozy great room and a gourmet kitchen showcasing quartz countertops, a chic tile backsplash, and elegant white cabinetry. Ideally located in Shakopee, you'll have quick access to parks, scenic trails, shopping, and the excitement of Valleyfair amusement park. Welcome home to Summerland Place!
INTERIOR
Bedrooms: 3
Fin ft² / Living Area: 1777 ft²
Below Ground Living: N/A
Bathrooms: 3
Above Ground Living: 1777ft²
-
Basement Details: Concrete, Slab,
Appliances Included:
-
- Range
- Refrigerator
- Microwave
- Dishwasher
- Disposal
- Humidifier
- Air-To-Air Exchanger
- Tankless Water Heater
- Stainless Steel Appliances
EXTERIOR
Air Conditioning: Central Air
Garage Spaces: 2
Construction Materials: N/A
Foundation Size: 779ft²
Unit Amenities:
-
- In-Ground Sprinkler
- Kitchen Center Island
- Primary Bedroom Walk-In Closet
Heating System:
-
- Forced Air
ROOMS
| Main | Size | ft² |
|---|---|---|
| Dining Room | 10x8 | 100 ft² |
| Family Room | 13x14 | 169 ft² |
| Kitchen | 10x12 | 100 ft² |
| Upper | Size | ft² |
|---|---|---|
| Bedroom 1 | 13 x16 | 169 ft² |
| Bedroom 2 | 13 x9 | 169 ft² |
| Bedroom 3 | 10 x 11 | 100 ft² |
LOT
Acres: N/A
Lot Size Dim.: TBD
Longitude: 44.7777
Latitude: -93.4882
Zoning: Residential-Single Family
FINANCIAL & TAXES
Tax year: 2025
Tax annual amount: N/A
MISCELLANEOUS
Fuel System: N/A
Sewer System: City Sewer/Connected
Water System: City Water/Connected
ADITIONAL INFORMATION
MLS#: NST7721587
Listing Brokerage: Lennar Sales Corp

ID: 3525288
Published: April 01, 2025
Last Update: April 01, 2025
Views: 6






