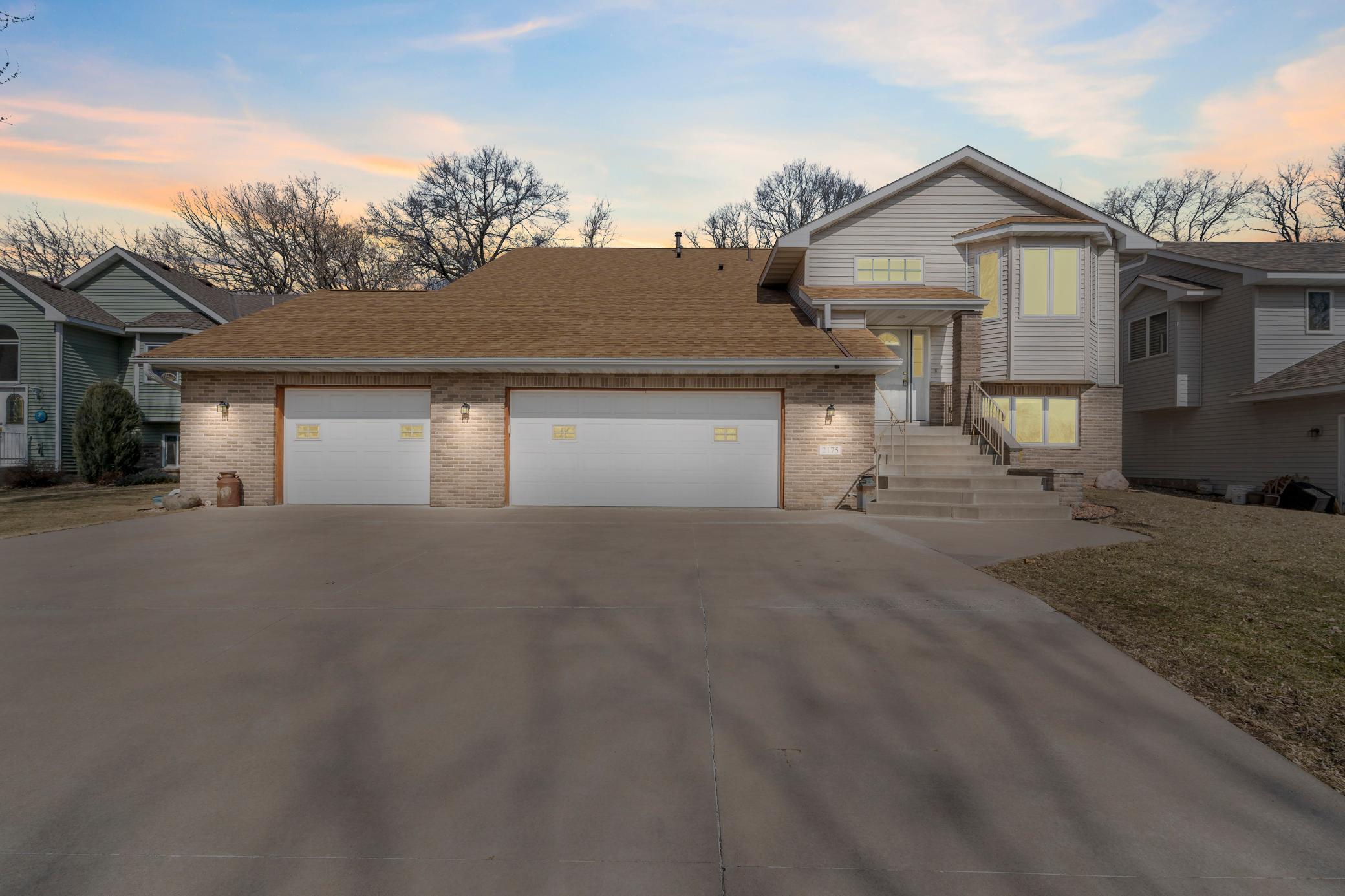2175 13TH AVENUE
2175 13th Avenue, Saint Paul (North Saint Paul), 55109, MN
-
Price: $589,900
-
Status type: For Sale
-
Neighborhood: Spirit Hills 2nd Add
Bedrooms: 5
Property Size :3912
-
Listing Agent: NST16691,NST52114
-
Property type : Single Family Residence
-
Zip code: 55109
-
Street: 2175 13th Avenue
-
Street: 2175 13th Avenue
Bathrooms: 4
Year: 2005
Listing Brokerage: Coldwell Banker Burnet
FEATURES
- Range
- Refrigerator
- Washer
- Dryer
- Microwave
- Dishwasher
- Air-To-Air Exchanger
- Gas Water Heater
DETAILS
Welcome to 2175 13th Ave E in North Saint Paul, a stunning home offering over 4,000 sqft of thoughtfully designed living space. Located near retail, schools, parks, Twin Cities entertainment, and with easy access to interstate highways, this property combines comfort and convenience. This spacious home features 5 large bedrooms, including 3 on the main floor and 2 on the lower level. With 3 full bathrooms and an additional half bathroom, there's plenty of room for everyone. The expansive lower-level family room includes a cozy gas fireplace and wet bar, making it the perfect space for entertaining. Enjoy the bright and airy sunroom with access to a deck that overlooks the backyard, while the lower-level patio offers even more outdoor relaxation space. For those in need of ample storage, the oversized 3-car garage spans over 1,000 sqft and provides abundant room for both vehicles and storage. With plenty of storage throughout the home and in the garage, you'll have space for everything you need. Don’t miss out on the opportunity to make this incredible home yours. Schedule a tour today!
INTERIOR
Bedrooms: 5
Fin ft² / Living Area: 3912 ft²
Below Ground Living: 1772ft²
Bathrooms: 4
Above Ground Living: 2140ft²
-
Basement Details: Block, Daylight/Lookout Windows, Drain Tiled, Drainage System, Egress Window(s), Finished, Full, Walkout,
Appliances Included:
-
- Range
- Refrigerator
- Washer
- Dryer
- Microwave
- Dishwasher
- Air-To-Air Exchanger
- Gas Water Heater
EXTERIOR
Air Conditioning: Central Air
Garage Spaces: 3
Construction Materials: N/A
Foundation Size: 3163ft²
Unit Amenities:
-
- Patio
- Kitchen Window
- Deck
- Natural Woodwork
- Sun Room
- Ceiling Fan(s)
- Walk-In Closet
- Vaulted Ceiling(s)
- Washer/Dryer Hookup
- Security System
- Cable
- Primary Bedroom Walk-In Closet
Heating System:
-
- Forced Air
- Radiant Floor
ROOMS
| Main | Size | ft² |
|---|---|---|
| Living Room | 21x22 | 441 ft² |
| Dining Room | 11x14 | 121 ft² |
| Foyer | 10x8 | 100 ft² |
| Kitchen | 11x16 | 121 ft² |
| Bedroom 1 | 14x13 | 196 ft² |
| Bedroom 2 | 12x13 | 144 ft² |
| Bedroom 3 | 17x15 | 289 ft² |
| Walk In Closet | 14x9 | 196 ft² |
| Deck | 9x14 | 81 ft² |
| Lower | Size | ft² |
|---|---|---|
| Recreation Room | 24x19 | 576 ft² |
| Office | 12x15 | 144 ft² |
| Bedroom 4 | 12x15 | 144 ft² |
| Bedroom 5 | 11x15 | 121 ft² |
| Laundry | 8x7 | 64 ft² |
LOT
Acres: N/A
Lot Size Dim.: 85 X 120
Longitude: 45.0175
Latitude: -93.0082
Zoning: Residential-Single Family
FINANCIAL & TAXES
Tax year: 2024
Tax annual amount: $7,670
MISCELLANEOUS
Fuel System: N/A
Sewer System: City Sewer/Connected,City Sewer - In Street
Water System: City Water/Connected,City Water - In Street
ADITIONAL INFORMATION
MLS#: NST7715596
Listing Brokerage: Coldwell Banker Burnet

ID: 3535524
Published: March 22, 2025
Last Update: March 22, 2025
Views: 7






