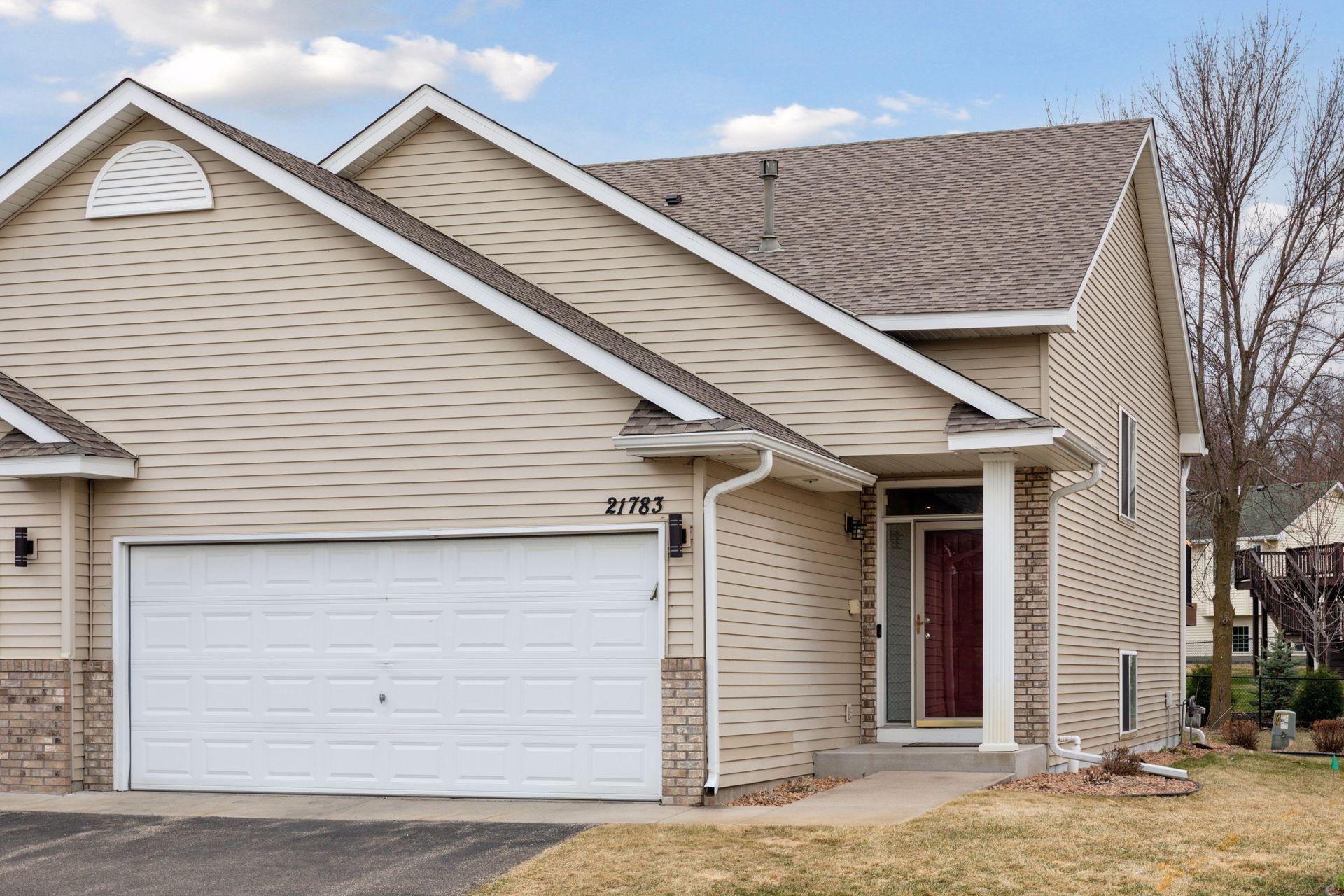21783 LINDEN WAY
21783 Linden Way, Rogers, 55374, MN
-
Price: $280,000
-
Status type: For Sale
-
City: Rogers
-
Neighborhood: Dutch Knolls 3rd Add
Bedrooms: 2
Property Size :1556
-
Listing Agent: NST16444,NST47190
-
Property type : Townhouse Side x Side
-
Zip code: 55374
-
Street: 21783 Linden Way
-
Street: 21783 Linden Way
Bathrooms: 2
Year: 2000
Listing Brokerage: Edina Realty, Inc.
FEATURES
- Range
- Refrigerator
- Washer
- Dryer
- Microwave
- Dishwasher
- Water Softener Rented
DETAILS
Public Remarks: Wonderful end-unit town home ready to be yours. This open floor plan has an updated kitchen with granite countertops and tile backsplash. The engineered wood floors throughout gives you that free flowing feel. Nice size Primary Bedroom features a walk-in closet. The full bath has a jetted tub to relax in. The spacious lower-level Family Room is ready for entertainment. The lower level also features a full bath, laundry, 2 Bedroom, plus Office, on those summer evenings sit on your newer deck and enjoy. Perfect! Come and see for yourself!
INTERIOR
Bedrooms: 2
Fin ft² / Living Area: 1556 ft²
Below Ground Living: 668ft²
Bathrooms: 2
Above Ground Living: 888ft²
-
Basement Details: Daylight/Lookout Windows, Drain Tiled, Finished, Full, Walkout,
Appliances Included:
-
- Range
- Refrigerator
- Washer
- Dryer
- Microwave
- Dishwasher
- Water Softener Rented
EXTERIOR
Air Conditioning: Central Air
Garage Spaces: 2
Construction Materials: N/A
Foundation Size: 902ft²
Unit Amenities:
-
- Patio
- Deck
- Hardwood Floors
- Ceiling Fan(s)
- Walk-In Closet
Heating System:
-
- Forced Air
ROOMS
| Upper | Size | ft² |
|---|---|---|
| Living Room | 16x11 | 256 ft² |
| Dining Room | 12x9 | 144 ft² |
| Kitchen | 15x9 | 225 ft² |
| Bedroom 1 | 12x12 | 144 ft² |
| Lower | Size | ft² |
|---|---|---|
| Family Room | 16x13 | 256 ft² |
| Bedroom 2 | 13x11 | 169 ft² |
LOT
Acres: N/A
Lot Size Dim.: 28x96
Longitude: 45.1789
Latitude: -93.5562
Zoning: Residential-Single Family
FINANCIAL & TAXES
Tax year: 2024
Tax annual amount: $2,979
MISCELLANEOUS
Fuel System: N/A
Sewer System: City Sewer/Connected
Water System: City Water/Connected
ADITIONAL INFORMATION
MLS#: NST7730516
Listing Brokerage: Edina Realty, Inc.

ID: 3537229
Published: April 21, 2025
Last Update: April 21, 2025
Views: 6






