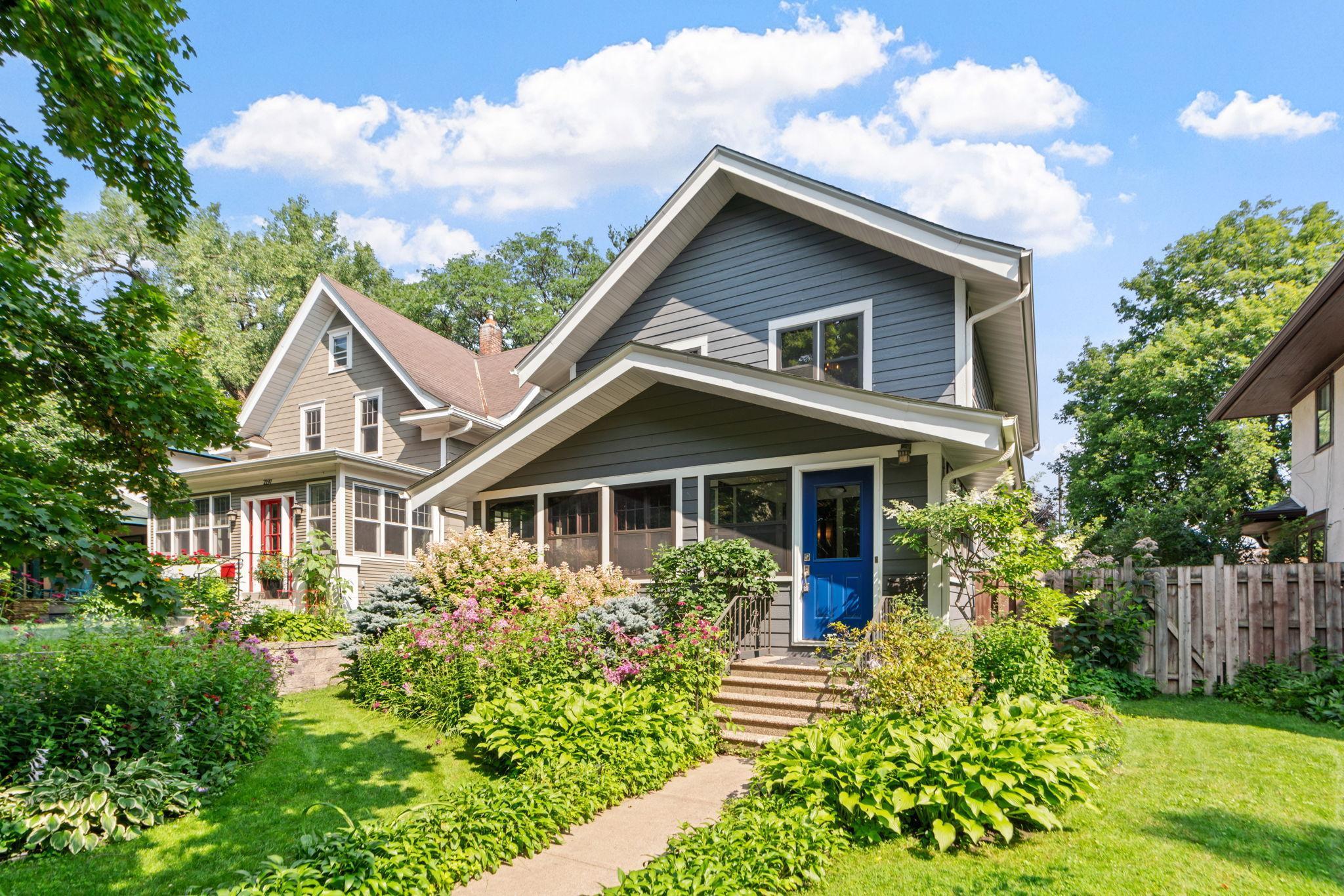2191 DAYTON AVENUE
2191 Dayton Avenue, Saint Paul, 55104, MN
-
Price: $550,000
-
Status type: For Sale
-
City: Saint Paul
-
Neighborhood: Merriam Park/Lexington-Hamline
Bedrooms: 3
Property Size :2091
-
Listing Agent: NST19366,NST57988
-
Property type : Single Family Residence
-
Zip code: 55104
-
Street: 2191 Dayton Avenue
-
Street: 2191 Dayton Avenue
Bathrooms: 3
Year: 1917
Listing Brokerage: Lakes Area Realty
FEATURES
- Range
- Refrigerator
- Washer
- Dryer
- Exhaust Fan
- Dishwasher
- Freezer
- Stainless Steel Appliances
- Chandelier
DETAILS
Experience the best of both worlds; this St. Paul home features the charm and quality of the Craftsman era combined with luxurious modern updates. The main level is loaded with original hand-made builder options that have been lovingly maintained since this home was built. Highlights include: oak baseboard and crown millwork, archways with design embellishments, stained glass windows following a motif throughout the home, masonry fireplace, stunning curved buffet, and more. This home features a bathroom on each level, which is rare in this era of construction. You will love the south-facing sunroom and the flexibility of the upper level north-facing sunroom/bedroom. Three finished levels with the potential to create a massive owner's space in the attic for a fourth! The kitchen is a show stopper, with high-end Viking appliances, genuine slate tile backsplash, open shelving, and modern cabinets. European patio and a fountain out back make for the most charming al fresco dining and hosting opportunities. Within walking distance to the river, cafes, restaurants such as Gus-Gus, Black Waffle Bar, Marios, Kopplins, everything on Lake Street, and much more. Book your showing today!
INTERIOR
Bedrooms: 3
Fin ft² / Living Area: 2091 ft²
Below Ground Living: 405ft²
Bathrooms: 3
Above Ground Living: 1686ft²
-
Basement Details: Daylight/Lookout Windows, Finished, Full, Insulating Concrete Forms, Partially Finished, Tile Shower,
Appliances Included:
-
- Range
- Refrigerator
- Washer
- Dryer
- Exhaust Fan
- Dishwasher
- Freezer
- Stainless Steel Appliances
- Chandelier
EXTERIOR
Air Conditioning: Window Unit(s)
Garage Spaces: 2
Construction Materials: N/A
Foundation Size: 843ft²
Unit Amenities:
-
- Kitchen Window
- Deck
- Natural Woodwork
- Hardwood Floors
- Sun Room
- Ceiling Fan(s)
- French Doors
Heating System:
-
- Hot Water
ROOMS
| Main | Size | ft² |
|---|---|---|
| Foyer | 9x8 | 81 ft² |
| Living Room | 18x13 | 324 ft² |
| Sun Room | 13x9 | 169 ft² |
| Dining Room | 14x12 | 196 ft² |
| Kitchen | 16x11 | 256 ft² |
| Patio | 14x8 | 196 ft² |
| Upper | Size | ft² |
|---|---|---|
| Bedroom 1 | 13x10 | 169 ft² |
| Bedroom 2 | 13x9 | 169 ft² |
| Bedroom 3 | 12x10 | 144 ft² |
| Bedroom 4 | 11x8 | 121 ft² |
| Lower | Size | ft² |
|---|---|---|
| Family Room | 20x12 | 400 ft² |
| Laundry | 12x7 | 144 ft² |
LOT
Acres: N/A
Lot Size Dim.: 151x40
Longitude: 44.9475
Latitude: -93.193
Zoning: Residential-Single Family
FINANCIAL & TAXES
Tax year: 2023
Tax annual amount: $8,390
MISCELLANEOUS
Fuel System: N/A
Sewer System: City Sewer/Connected
Water System: City Water/Connected
ADITIONAL INFORMATION
MLS#: NST7293965
Listing Brokerage: Lakes Area Realty

ID: 3557237
Published: April 12, 2024
Last Update: April 12, 2024
Views: 1






