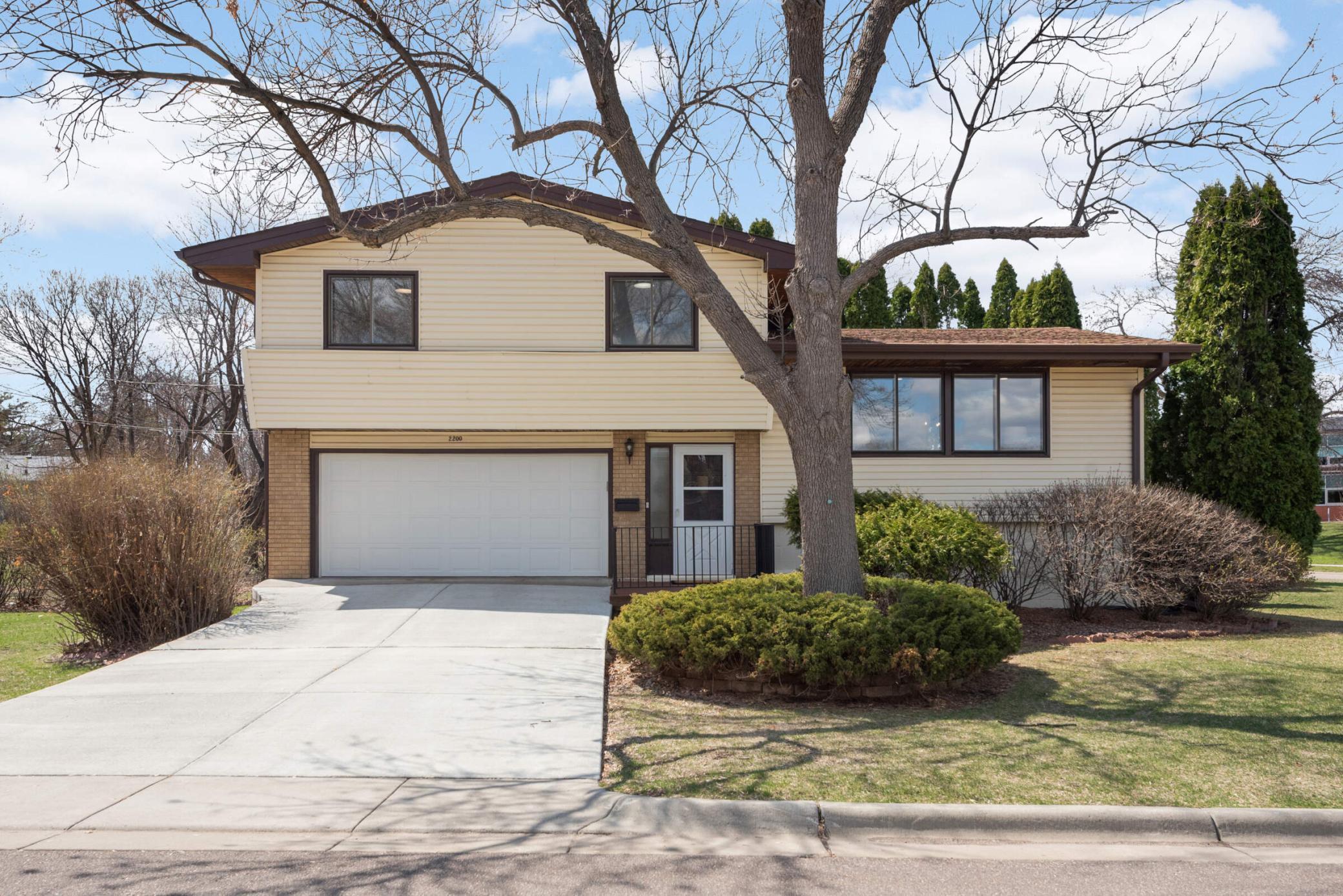2200 QUEBEC DRIVE
2200 Quebec Drive, Minneapolis (Saint Louis Park), 55426, MN
-
Price: $375,000
-
Status type: For Sale
-
Neighborhood: Westwood Hills 1st Add
Bedrooms: 3
Property Size :1534
-
Listing Agent: NST19238,NST109585
-
Property type : Single Family Residence
-
Zip code: 55426
-
Street: 2200 Quebec Drive
-
Street: 2200 Quebec Drive
Bathrooms: 2
Year: 1962
Listing Brokerage: RE/MAX Results
FEATURES
- Refrigerator
- Washer
- Dryer
- Microwave
- Freezer
- Cooktop
- Wall Oven
DETAILS
Welcome to this thoughtfully updated home in the highly sought-after Westwood Hills neighborhood. Step inside to a sun-filled main living space with large front-facing windows, soft neutral tones, and an easy flow into the formal dining area—perfect for hosting or relaxing. The adjacent kitchen has been refreshed with a brand-new cooktop, refrigerator, and sink (2025), along with a newer built-in wall oven and microwave for both style and function. Upstairs, you’ll find three comfortable bedrooms with updated lighting, an updated full bathroom, and generous storage throughout. Downstairs, enjoy a cozy second living area—ideal for movie nights, a home office, or guest space—complete with clean finishes and flexible layout options. A smart mid-level entry connects the garage, front door, and backyard access, along with a handy half bath and landing area for daily convenience. Other major upgrades include a wide cement driveway (2022), Leaf Guard gutters, newer roof (2019), and updated HVAC (2017). Positioned on a large double corner lot and set in a quiet, well-established community just across from St. Louis Park Middle School. Close to parks, trails, and local shops—this home offers move-in-ready comfort with long-term value. Don’t miss this Westwood Hills gem!
INTERIOR
Bedrooms: 3
Fin ft² / Living Area: 1534 ft²
Below Ground Living: 421ft²
Bathrooms: 2
Above Ground Living: 1113ft²
-
Basement Details: Finished,
Appliances Included:
-
- Refrigerator
- Washer
- Dryer
- Microwave
- Freezer
- Cooktop
- Wall Oven
EXTERIOR
Air Conditioning: Central Air
Garage Spaces: 2
Construction Materials: N/A
Foundation Size: 1080ft²
Unit Amenities:
-
- Kitchen Window
Heating System:
-
- Forced Air
ROOMS
| Upper | Size | ft² |
|---|---|---|
| Dining Room | 11x12 | 121 ft² |
| Kitchen | 9x8 | 81 ft² |
| Bedroom 1 | 14x11 | 196 ft² |
| Bedroom 2 | 10x15 | 100 ft² |
| Bedroom 3 | 11x11 | 121 ft² |
| Lower | Size | ft² |
|---|---|---|
| Family Room | 19x13 | 361 ft² |
LOT
Acres: N/A
Lot Size Dim.: 69x120x58x133
Longitude: 44.9618
Latitude: -93.378
Zoning: Residential-Single Family
FINANCIAL & TAXES
Tax year: 2024
Tax annual amount: $4,220
MISCELLANEOUS
Fuel System: N/A
Sewer System: City Sewer/Connected
Water System: City Water/Connected
ADITIONAL INFORMATION
MLS#: NST7724240
Listing Brokerage: RE/MAX Results

ID: 3545313
Published: April 24, 2025
Last Update: April 24, 2025
Views: 8






