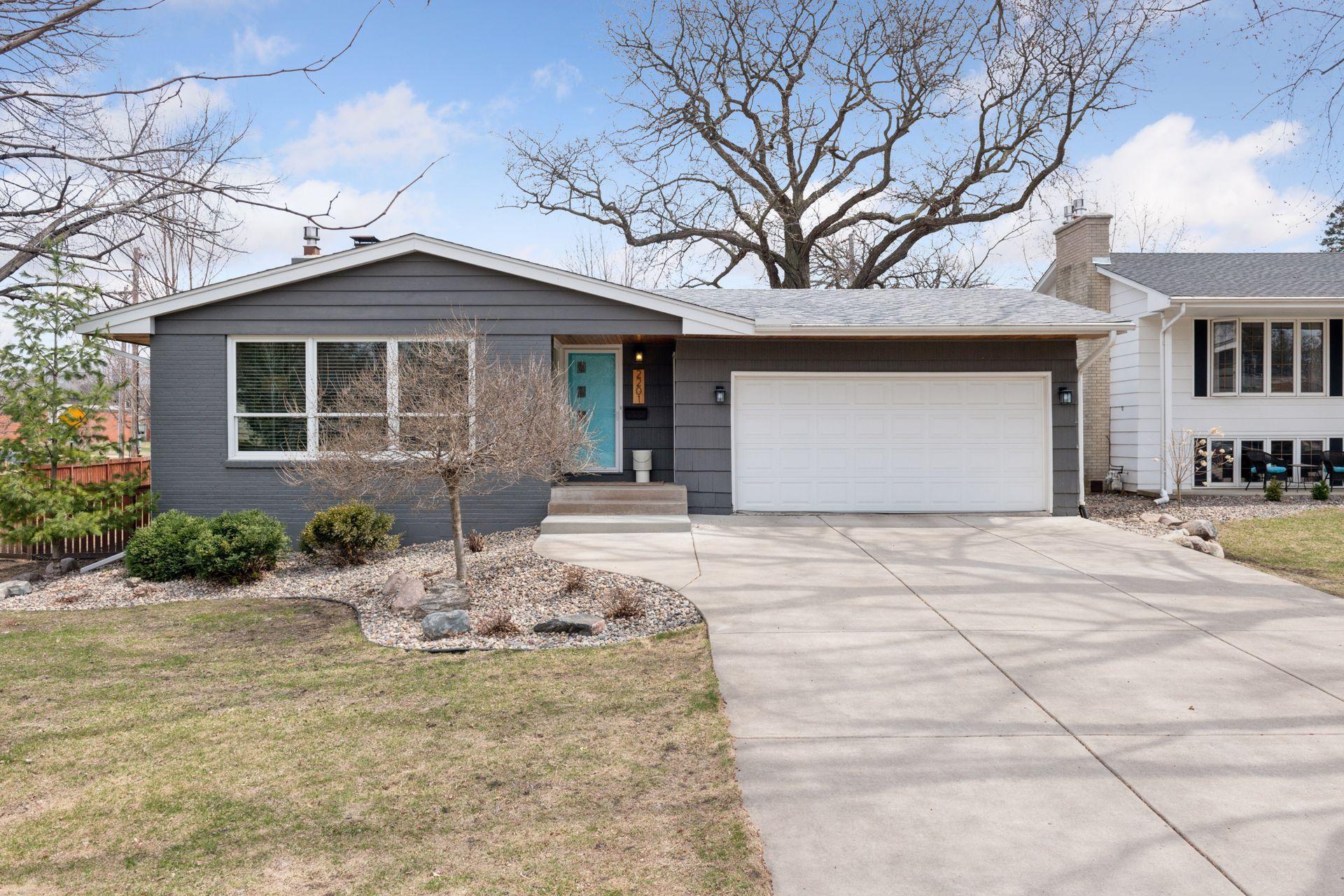2201 TEXAS AVENUE
2201 Texas Avenue, Saint Louis Park, 55426, MN
-
Price: $549,900
-
Status type: For Sale
-
City: Saint Louis Park
-
Neighborhood: N/A
Bedrooms: 4
Property Size :2123
-
Listing Agent: NST16650,NST44367
-
Property type : Single Family Residence
-
Zip code: 55426
-
Street: 2201 Texas Avenue
-
Street: 2201 Texas Avenue
Bathrooms: 3
Year: 1958
Listing Brokerage: Edina Realty, Inc.
FEATURES
- Range
- Refrigerator
- Washer
- Dryer
- Microwave
- Dishwasher
- Disposal
DETAILS
SHOWINGS START @ 10AM ON THURSDAY, 4/24. Stylish one story home in sought after Westwood Hills neighborhood of St. Louis Park. Cool mid-century details including a peninsula style fireplace and an open and spacious floorplan w/ floor to ceiling windows in the living and dining room. Renovated kitchen w/ natural wood cabinetry, granite counters, stainless appliances and breakfast bar seating. The main floor features 3 bedrooms including a primary suite w/ double closets and an attached renovated 1/2 bath. Two additional bedrooms and a renovated, full bath complete the main level. The lower level checks all the boxes: Family room w/ gas fireplace, separate office space, game area, 4th bedroom, 3/4 bath AND tons of storage! The cozy patio overlooks a large fenced backyard. 2 car attached garage. Incredible location with great access to walking and biking trails.
INTERIOR
Bedrooms: 4
Fin ft² / Living Area: 2123 ft²
Below Ground Living: 882ft²
Bathrooms: 3
Above Ground Living: 1241ft²
-
Basement Details: Daylight/Lookout Windows, Egress Window(s), Finished, Full,
Appliances Included:
-
- Range
- Refrigerator
- Washer
- Dryer
- Microwave
- Dishwasher
- Disposal
EXTERIOR
Air Conditioning: Central Air
Garage Spaces: 2
Construction Materials: N/A
Foundation Size: 1241ft²
Unit Amenities:
-
- Patio
- Kitchen Window
- Natural Woodwork
- Hardwood Floors
- Ceiling Fan(s)
- Tile Floors
Heating System:
-
- Forced Air
ROOMS
| Main | Size | ft² |
|---|---|---|
| Living Room | 18x13 | 324 ft² |
| Dining Room | 13x11 | 169 ft² |
| Kitchen | 15x13 | 225 ft² |
| Bedroom 1 | 13x12 | 169 ft² |
| Bedroom 2 | 13x11 | 169 ft² |
| Bedroom 3 | 11x10 | 121 ft² |
| Patio | 16x16 | 256 ft² |
| Lower | Size | ft² |
|---|---|---|
| Family Room | 19x12 | 361 ft² |
| Bedroom 4 | 16x12 | 256 ft² |
| Game Room | 11x9 | 121 ft² |
| Laundry | 21x11 | 441 ft² |
| Office | 12x11 | 144 ft² |
LOT
Acres: N/A
Lot Size Dim.: W73X124X87X124
Longitude: 44.9615
Latitude: -93.3809
Zoning: Residential-Single Family
FINANCIAL & TAXES
Tax year: 2025
Tax annual amount: $5,768
MISCELLANEOUS
Fuel System: N/A
Sewer System: City Sewer/Connected
Water System: City Water/Connected
ADITIONAL INFORMATION
MLS#: NST7731343
Listing Brokerage: Edina Realty, Inc.

ID: 3545523
Published: April 24, 2025
Last Update: April 24, 2025
Views: 6






