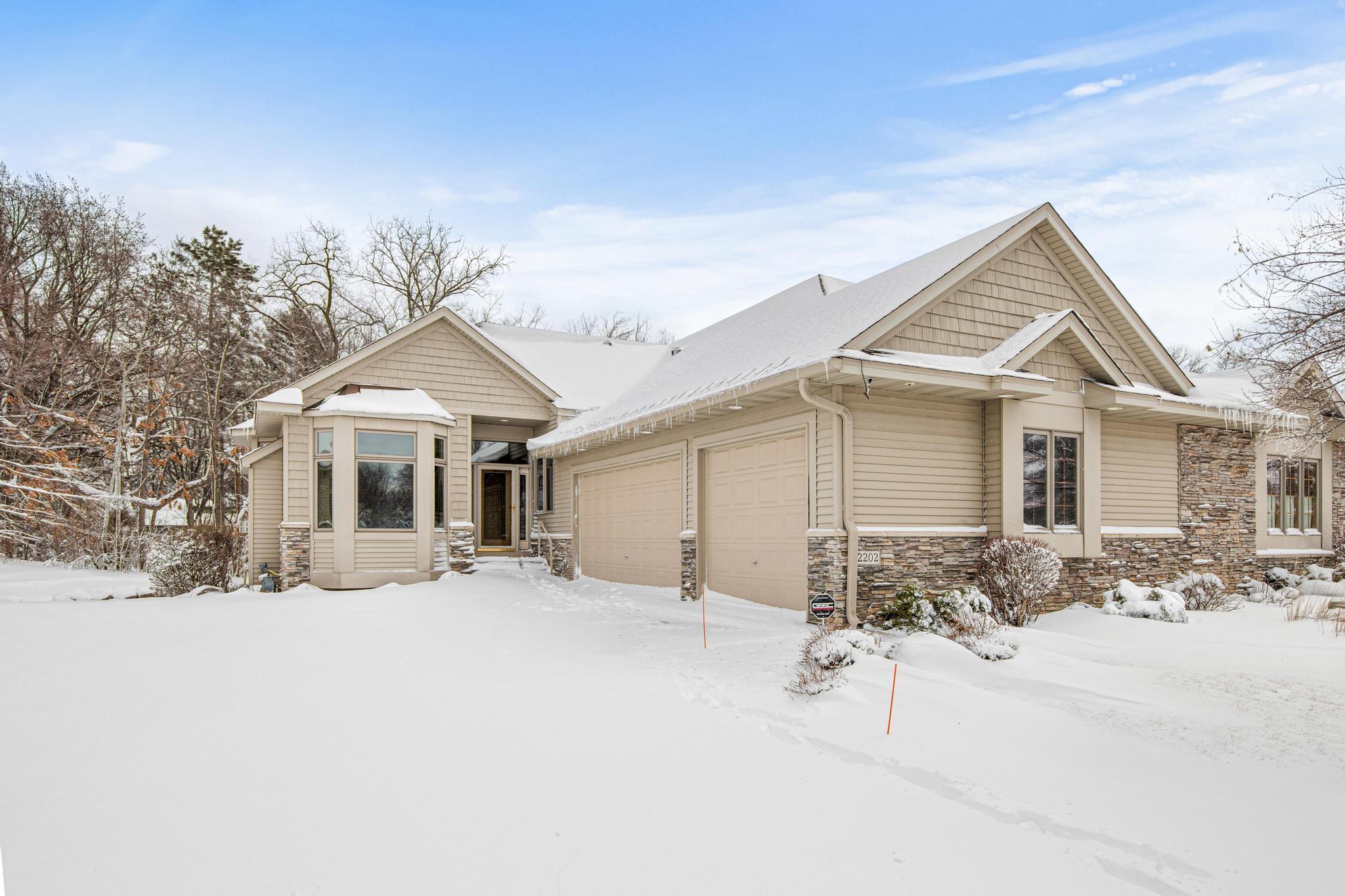2202 MIDLAND VIEW COURT
2202 Midland View Court, Saint Paul (Roseville), 55113, MN
-
Price: $685,000
-
Status type: For Sale
-
City: Saint Paul (Roseville)
-
Neighborhood: Cic 503 Stonecrest
Bedrooms: 3
Property Size :3600
-
Listing Agent: NST25758,NST518209
-
Property type : Townhouse Side x Side
-
Zip code: 55113
-
Street: 2202 Midland View Court
-
Street: 2202 Midland View Court
Bathrooms: 3
Year: 2003
Listing Brokerage: Fox Homes
FEATURES
- Refrigerator
- Washer
- Dryer
- Microwave
- Exhaust Fan
DETAILS
Stunning 3-Bedroom, 2.5-Bath Executive Townhome with 3,600 Square Feet in Roseville Nestled on a peaceful cul-de-sac in the desirable Stonecrest neighborhood of Roseville, this exceptional 3-bedroom, 2.5-bath townhome offers 3,600 square feet of thoughtfully designed living space. The home exudes natural light, open living, and an unparalleled sense of privacy, making it the perfect retreat for both relaxation and entertaining. The expansive primary bedroom features a spacious en-suite bathroom and a large walk-in closet, providing a luxurious space to unwind. A stunning sunroom off the living area flows seamlessly out to the deck, ideal for enjoying morning coffee or evening sunsets. The lower level boasts a huge family room, perfect for entertaining, along with two well-sized bedrooms and a full bath, providing ample space for guests or family members. The kitchen is a chef’s dream, with newer appliances, granite countertops, and plenty of space to prepare meals. Conveniently located near the prestigious Midland Hills Golf Course, this home offers easy access to scenic views, recreational opportunities, and a golfer’s paradise. Additional highlights include a convenient first-floor washer and dryer and ample storage. With its serene setting, this home is an ideal place to create lasting memories.
INTERIOR
Bedrooms: 3
Fin ft² / Living Area: 3600 ft²
Below Ground Living: 1400ft²
Bathrooms: 3
Above Ground Living: 2200ft²
-
Basement Details: Finished,
Appliances Included:
-
- Refrigerator
- Washer
- Dryer
- Microwave
- Exhaust Fan
EXTERIOR
Air Conditioning: Central Air
Garage Spaces: 3
Construction Materials: N/A
Foundation Size: 2200ft²
Unit Amenities:
-
- Deck
- Hardwood Floors
- Sun Room
- Ceiling Fan(s)
- Main Floor Primary Bedroom
- Primary Bedroom Walk-In Closet
Heating System:
-
- Forced Air
ROOMS
| Main | Size | ft² |
|---|---|---|
| Living Room | 17x13 | 289 ft² |
| Kitchen | 15x11 | 225 ft² |
| Bedroom 1 | 16x14 | 256 ft² |
| Primary Bathroom | 16x14 | 256 ft² |
| Sun Room | 19x14 | 361 ft² |
| Bathroom | 16x14 | 256 ft² |
| Dining Room | 16x13 | 256 ft² |
| Laundry | n/a | 0 ft² |
| Office | n/a | 0 ft² |
| Hearth Room | 12x15 | 144 ft² |
| Basement | Size | ft² |
|---|---|---|
| Bedroom 2 | 13x15 | 169 ft² |
| Bedroom 3 | 13x15 | 169 ft² |
| Family Room | 31x22 | 961 ft² |
| Bathroom | n/a | 0 ft² |
LOT
Acres: N/A
Lot Size Dim.: Common
Longitude: 45.0074
Latitude: -93.1951
Zoning: Residential-Single Family
FINANCIAL & TAXES
Tax year: 2024
Tax annual amount: $11,138
MISCELLANEOUS
Fuel System: N/A
Sewer System: City Sewer/Connected
Water System: City Water/Connected
ADITIONAL INFORMATION
MLS#: NST7705209
Listing Brokerage: Fox Homes

ID: 3513030
Published: March 10, 2025
Last Update: March 10, 2025
Views: 5






