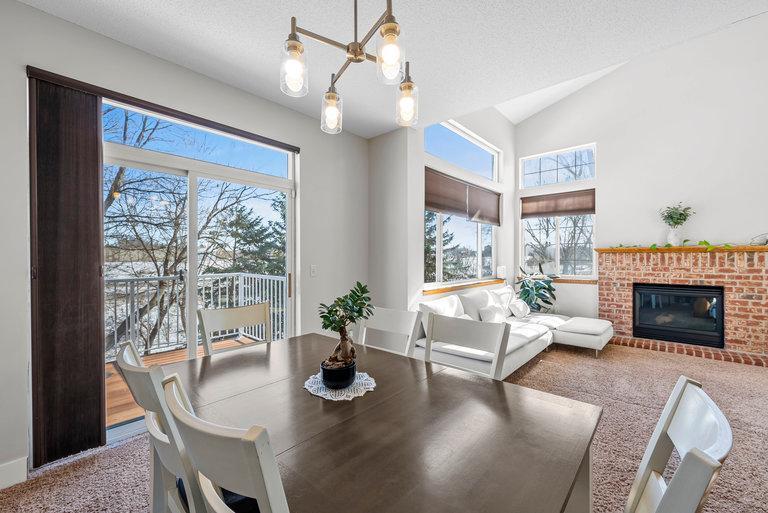2204 ROCKY RAPIDS WAY
2204 Rocky Rapids Way, Eagan, 55122, MN
-
Price: $344,900
-
Status type: For Sale
-
City: Eagan
-
Neighborhood: Eagan Heights Twnhms 2nd Add
Bedrooms: 3
Property Size :1874
-
Listing Agent: NST16710,NST92189
-
Property type : Townhouse Side x Side
-
Zip code: 55122
-
Street: 2204 Rocky Rapids Way
-
Street: 2204 Rocky Rapids Way
Bathrooms: 4
Year: 1998
Listing Brokerage: Keller Williams Integrity RE
FEATURES
- Range
- Refrigerator
- Washer
- Dryer
- Microwave
- Dishwasher
- Water Softener Owned
- Stainless Steel Appliances
DETAILS
One-month Association Fee waived with accepted offer. Welcome to this bright and spacious end-unit townhome in Eagan. The main level boasts a stunning kitchen with stainless steel appliances, a convenient half-bath, living room featuring a cozy fireplace, abundant windows, and high ceilings. Enjoy both formal and informal dining areas, with direct access to the deck—perfect for relaxing or entertaining! Upstairs, you'll find three generous bedrooms, including a primary suite with a walk-in closet, plus two full bathrooms and a convenient upper-level laundry room. The lower level offers a large family room, a 3/4 bathroom, plenty of storage, and a beautiful walkout to a covered patio overlooking serene, private greenery. Additional highlights include an attached two-car garage. MOA (10 min), Eagan outlets (5min), downtowns Mpls and St. Paul (20 min), MN Zoo (10 min), Valley Fair (20 min).
INTERIOR
Bedrooms: 3
Fin ft² / Living Area: 1874 ft²
Below Ground Living: 392ft²
Bathrooms: 4
Above Ground Living: 1482ft²
-
Basement Details: Block, Finished, Full, Storage Space, Sump Pump, Walkout,
Appliances Included:
-
- Range
- Refrigerator
- Washer
- Dryer
- Microwave
- Dishwasher
- Water Softener Owned
- Stainless Steel Appliances
EXTERIOR
Air Conditioning: Central Air
Garage Spaces: 2
Construction Materials: N/A
Foundation Size: 1482ft²
Unit Amenities:
-
- Patio
- Deck
- Porch
- Ceiling Fan(s)
- Walk-In Closet
- Vaulted Ceiling(s)
- Washer/Dryer Hookup
- Paneled Doors
- Primary Bedroom Walk-In Closet
Heating System:
-
- Forced Air
ROOMS
| Main | Size | ft² |
|---|---|---|
| Foyer | 14x9 | 196 ft² |
| Living Room | 15x11 | 225 ft² |
| Dining Room | 11x11 | 121 ft² |
| Informal Dining Room | 11x10 | 121 ft² |
| Kitchen | 10x10 | 100 ft² |
| Deck | 13x11 | 169 ft² |
| Upper | Size | ft² |
|---|---|---|
| Bedroom 1 | 20x11 | 400 ft² |
| Bedroom 2 | 12x11 | 144 ft² |
| Bedroom 3 | 10x9.5 | 94.17 ft² |
| Lower | Size | ft² |
|---|---|---|
| Family Room | 21x18 | 441 ft² |
| Storage | 21x13 | 441 ft² |
LOT
Acres: N/A
Lot Size Dim.: common
Longitude: 44.8073
Latitude: -93.2214
Zoning: Residential-Single Family
FINANCIAL & TAXES
Tax year: 2024
Tax annual amount: $2,682
MISCELLANEOUS
Fuel System: N/A
Sewer System: City Sewer/Connected
Water System: City Water/Connected
ADITIONAL INFORMATION
MLS#: NST7702969
Listing Brokerage: Keller Williams Integrity RE

ID: 3527880
Published: February 20, 2025
Last Update: February 20, 2025
Views: 3






