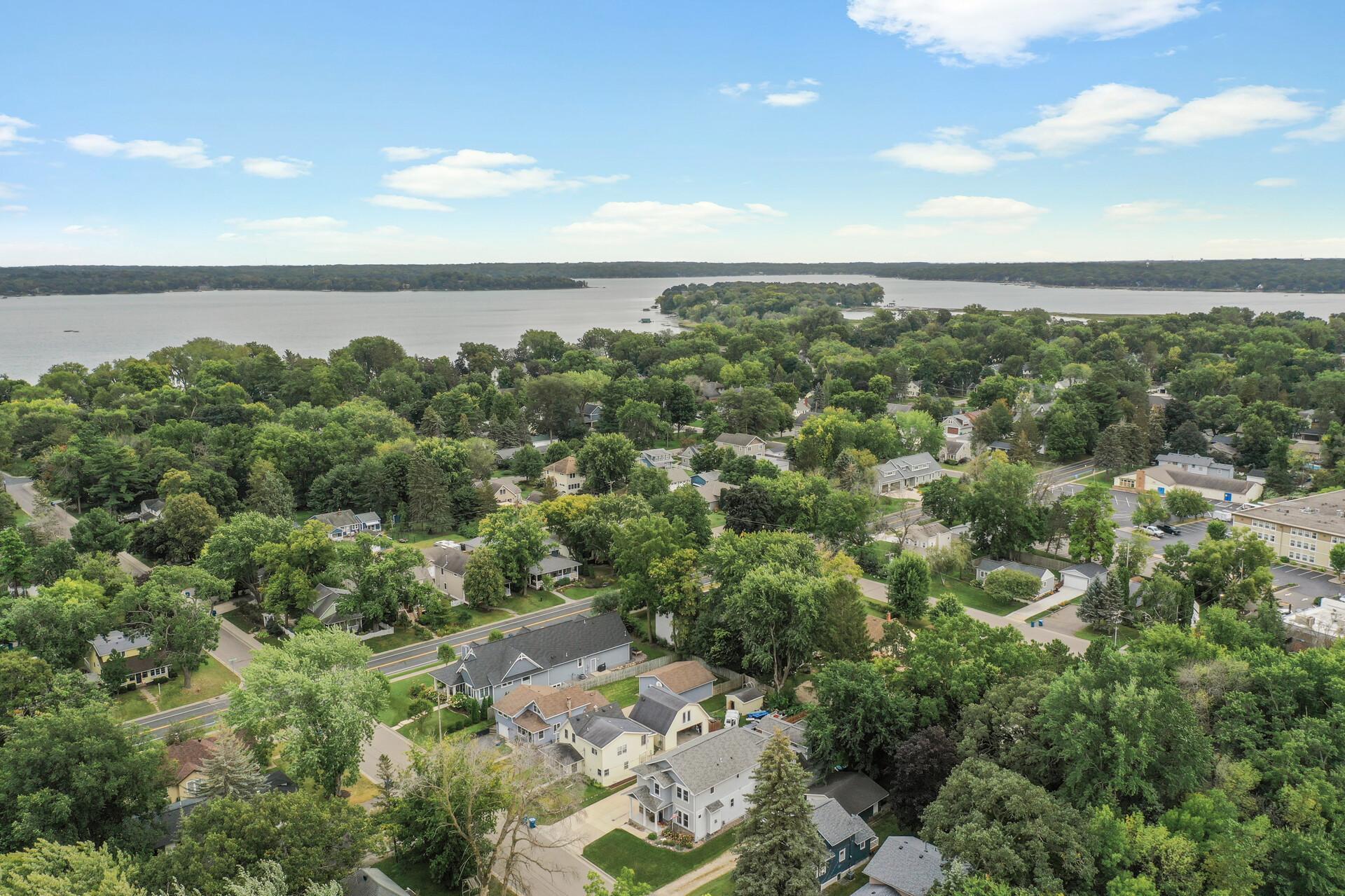2250 11TH STREET
2250 11th Street, White Bear Lake, 55110, MN
-
Price: $899,900
-
Status type: For Sale
-
City: White Bear Lake
-
Neighborhood: N/A
Bedrooms: 4
Property Size :3238
-
Listing Agent: NST16762,NST95474
-
Property type : Single Family Residence
-
Zip code: 55110
-
Street: 2250 11th Street
-
Street: 2250 11th Street
Bathrooms: 4
Year: 2016
Listing Brokerage: Keller Williams Premier Realty
FEATURES
- Range
- Refrigerator
- Washer
- Dryer
- Microwave
- Exhaust Fan
- Dishwasher
- Disposal
- Double Oven
DETAILS
This stunning, 2016 custom build 4-bedroom, 4-bathroom home is ideally situated within walking distance to picturesque White Bear Lake and the charming downtown area, offering a delightful blend of boutique shopping, renowned restaurants, and effortless access to major highways. The thoughtfully designed open floor plan has high-end finishes and windows throughout allowing light to pour into the home. The kitchen includes custom cabinetry that extends to the ceiling with a large center island, dining area that all flows into the living room, an office with French Doors and a large transom window and a convenient mudroom connecting to an expansive 3-car garage, serene front porch perfect for morning coffee or evening relaxation. Upstairs, the luxurious primary suite features a spa-like ensuite with high-end finishes, while two additional spacious bedrooms share a beautifully appointed full bathroom. The recently finished lower level is an entertainer’s dream, complete with a cozy family room, sleek wet bar, an extra bedroom, and a modern bathroom. Step outside to the large, private fenced backyard, featuring lush gardens, ample green space for play, and room for outdoor entertaining. This home offers a harmonious blend of comfort, style, and convenience. Additional space above the garage is ready for your ideas and can add additional living space.
INTERIOR
Bedrooms: 4
Fin ft² / Living Area: 3238 ft²
Below Ground Living: 828ft²
Bathrooms: 4
Above Ground Living: 2410ft²
-
Basement Details: Finished, Full,
Appliances Included:
-
- Range
- Refrigerator
- Washer
- Dryer
- Microwave
- Exhaust Fan
- Dishwasher
- Disposal
- Double Oven
EXTERIOR
Air Conditioning: Central Air
Garage Spaces: 3
Construction Materials: N/A
Foundation Size: 1096ft²
Unit Amenities:
-
- Kitchen Window
- Porch
- Natural Woodwork
- Hardwood Floors
- Ceiling Fan(s)
- Walk-In Closet
- Washer/Dryer Hookup
- Tile Floors
Heating System:
-
- Forced Air
- Fireplace(s)
ROOMS
| Main | Size | ft² |
|---|---|---|
| Living Room | 15x16 | 225 ft² |
| Dining Room | 11x12 | 121 ft² |
| Kitchen | 18x12 | 324 ft² |
| Porch | 6x15 | 36 ft² |
| Foyer | 10x7.5 | 74.17 ft² |
| Pantry (Walk-In) | 6x4 | 36 ft² |
| Office | 11x14 | 121 ft² |
| Upper | Size | ft² |
|---|---|---|
| Bedroom 1 | 16x16 | 256 ft² |
| Bedroom 2 | 10x11.5 | 114.17 ft² |
| Bedroom 3 | 12x15 | 144 ft² |
| Laundry | 11x6 | 121 ft² |
| Walk In Closet | 11x7 | 121 ft² |
| Lower | Size | ft² |
|---|---|---|
| Family Room | 26x18 | 676 ft² |
| Bedroom 4 | 14x11 | 196 ft² |
LOT
Acres: N/A
Lot Size Dim.: 50x150
Longitude: 45.0921
Latitude: -93.0056
Zoning: Residential-Single Family
FINANCIAL & TAXES
Tax year: 2024
Tax annual amount: $11,403
MISCELLANEOUS
Fuel System: N/A
Sewer System: City Sewer/Connected
Water System: City Water/Connected
ADITIONAL INFORMATION
MLS#: NST7643064
Listing Brokerage: Keller Williams Premier Realty

ID: 3422393
Published: September 20, 2024
Last Update: September 20, 2024
Views: 46






