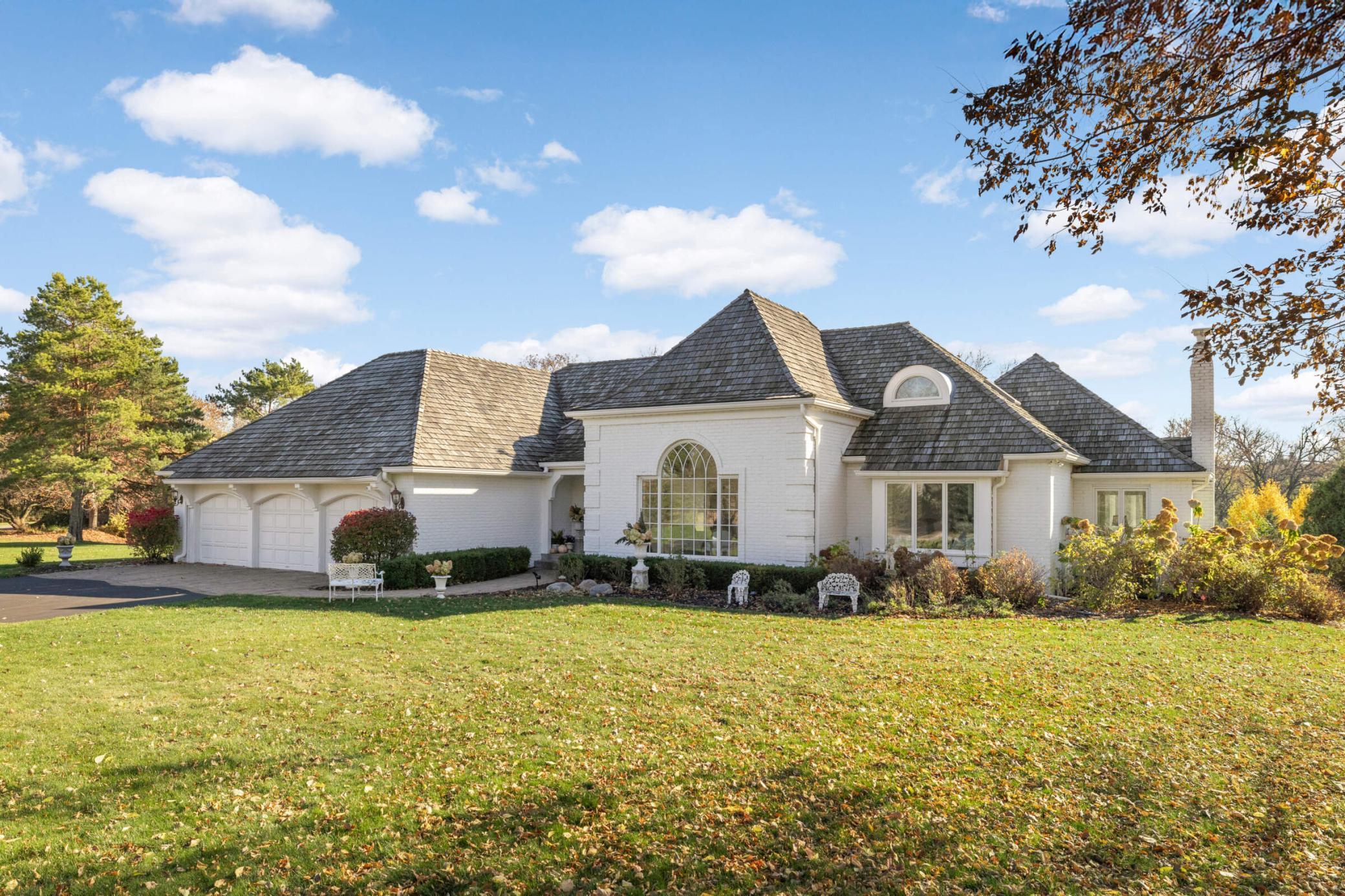2255 FRENCH CREEK CIRCLE
2255 French Creek Circle, Wayzata (Orono), 55391, MN
-
Price: $1,850,000
-
Status type: For Sale
-
City: Wayzata (Orono)
-
Neighborhood: French Creek
Bedrooms: 6
Property Size :5555
-
Listing Agent: NST18379,NST83240
-
Property type : Single Family Residence
-
Zip code: 55391
-
Street: 2255 French Creek Circle
-
Street: 2255 French Creek Circle
Bathrooms: 4
Year: 1988
Listing Brokerage: Lakes Sotheby's International Realty
FEATURES
- Range
- Refrigerator
- Washer
- Microwave
- Exhaust Fan
- Dishwasher
- Water Softener Owned
- Disposal
- Freezer
- Gas Water Heater
- Double Oven
- Wine Cooler
DETAILS
This remarkable home is an offering of fresh, French aesthetic in a bucolic setting. With timeless details and European elegance the airy floor plan is optimal for many lifestyles and both intimate and large gatherings. A true designer's home - over and above details, exceptional materials, artisan built. Each room is an open space, each defined with great attention to design integrity and master craftsmanship. The crown jewels are the giant custom Palladian window (by Marvin) to be enjoyed inside and out, the La Cornue range with double ovens, framed cathedral ceilings dramatic pedestal powder room sink, and the marble primary bathroom suite. The home is ultimate main level living, with three bedrooms upstairs and two additional in the walk-out lower level, every bedroom facing south overlooking wooded acreage. The coveted French Creek neighborhood is all private roads, and includes two tennis courts (one lined for pickle ball), a gazebo with fireplace to reserve, a peaceful connected lifestyle with a social presence. All the conveniences of lake life without the hassle and expense! Orono schools, seven minutes to Downtown Wayzata. Close to Lafayette, Woodhill, Wayzata Country Clubs and many marinas. If you for privacy, exquisite taste with lake-like living, this house is for you.
INTERIOR
Bedrooms: 6
Fin ft² / Living Area: 5555 ft²
Below Ground Living: 1761ft²
Bathrooms: 4
Above Ground Living: 3794ft²
-
Basement Details: Daylight/Lookout Windows, Drain Tiled, Finished, Full, Storage Space, Sump Pump, Tile Shower, Walkout,
Appliances Included:
-
- Range
- Refrigerator
- Washer
- Microwave
- Exhaust Fan
- Dishwasher
- Water Softener Owned
- Disposal
- Freezer
- Gas Water Heater
- Double Oven
- Wine Cooler
EXTERIOR
Air Conditioning: Central Air
Garage Spaces: 3
Construction Materials: N/A
Foundation Size: 2523ft²
Unit Amenities:
-
- Patio
- Kitchen Window
- Deck
- Porch
- Hardwood Floors
- Balcony
- Walk-In Closet
- Vaulted Ceiling(s)
- Security System
- In-Ground Sprinkler
- Sauna
- Paneled Doors
- Panoramic View
- Skylight
- Kitchen Center Island
- French Doors
- Wet Bar
- Tile Floors
- Main Floor Primary Bedroom
- Primary Bedroom Walk-In Closet
Heating System:
-
- Forced Air
ROOMS
| Main | Size | ft² |
|---|---|---|
| Living Room | 20x19 | 400 ft² |
| Dining Room | 16x12 | 256 ft² |
| Kitchen | 26x16 | 676 ft² |
| Family Room | 18x18 | 324 ft² |
| Three Season Porch | 21x13 | 441 ft² |
| Foyer | 17x08 | 289 ft² |
| Bedroom 1 | 19x14 | 361 ft² |
| Primary Bathroom | 22x16 | 484 ft² |
| Mud Room | 15x08 | 225 ft² |
| Upper | Size | ft² |
|---|---|---|
| Bedroom 2 | 15x15 | 225 ft² |
| Bedroom 3 | 14x14 | 196 ft² |
| Bedroom 4 | 14x12 | 196 ft² |
| Lower | Size | ft² |
|---|---|---|
| Bedroom 5 | 17x12 | 289 ft² |
| Bedroom 6 | 17x12 | 289 ft² |
LOT
Acres: N/A
Lot Size Dim.: 387x180x282x224
Longitude: 44.9557
Latitude: -93.5805
Zoning: Residential-Single Family
FINANCIAL & TAXES
Tax year: 2024
Tax annual amount: $14,444
MISCELLANEOUS
Fuel System: N/A
Sewer System: Private Sewer,Septic System Compliant - Yes
Water System: Well
ADITIONAL INFORMATION
MLS#: NST7669128
Listing Brokerage: Lakes Sotheby's International Realty

ID: 3530229
Published: February 24, 2025
Last Update: February 24, 2025
Views: 9






