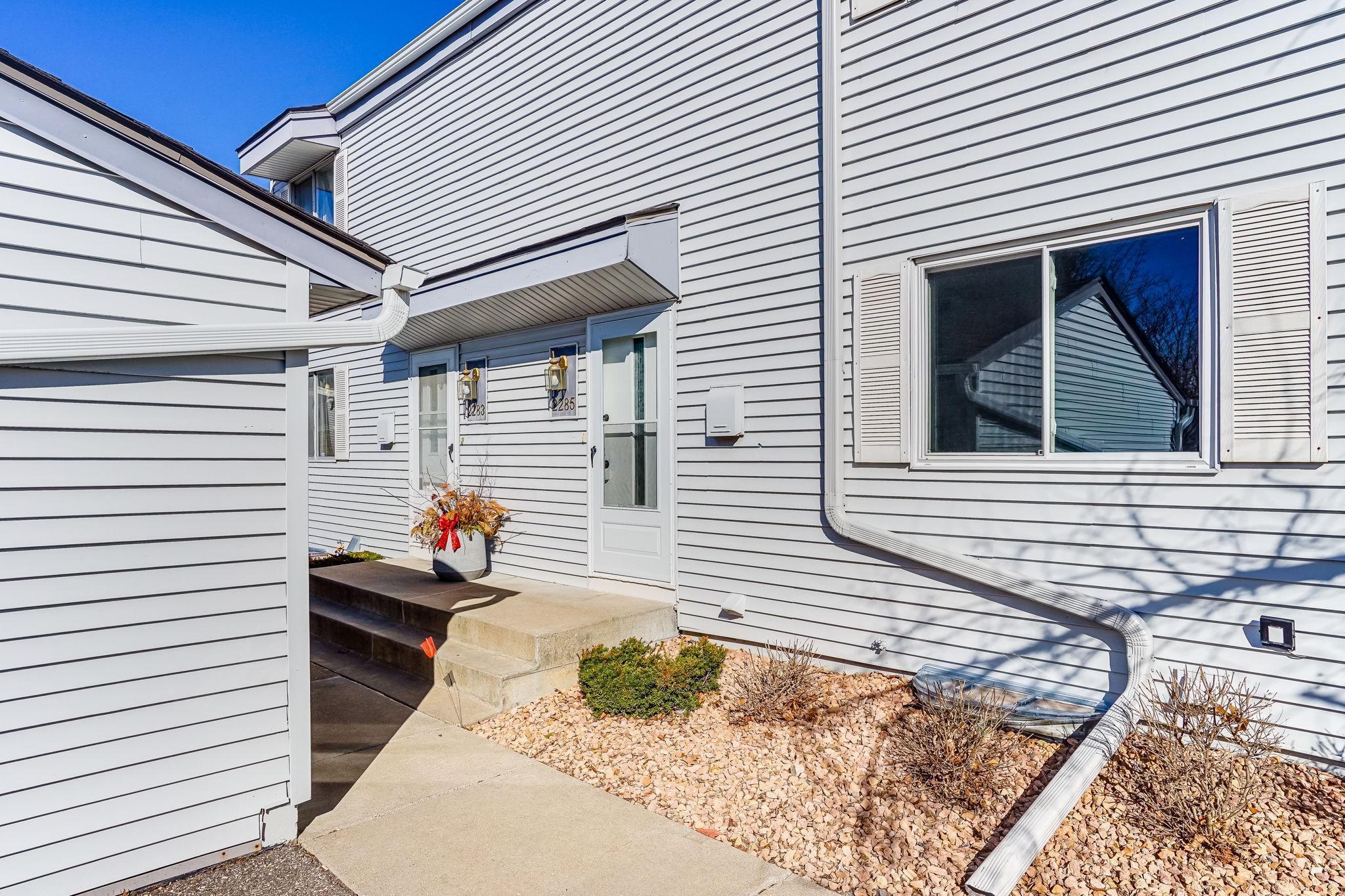2285 POND AVENUE
2285 Pond Avenue, Maplewood, 55119, MN
-
Price: $198,500
-
Status type: For Sale
-
City: Maplewood
-
Neighborhood: Condo 294 Mcknight Townhome
Bedrooms: 2
Property Size :1418
-
Listing Agent: NST19078,NST86423
-
Property type : Townhouse Side x Side
-
Zip code: 55119
-
Street: 2285 Pond Avenue
-
Street: 2285 Pond Avenue
Bathrooms: 2
Year: 1972
Listing Brokerage: LaBelle Real Estate Group Inc
FEATURES
- Range
- Refrigerator
- Washer
- Dryer
- Microwave
- Exhaust Fan
- Water Softener Owned
- Disposal
- Freezer
DETAILS
If you've been on the lookout for a good starter home, your search might just be over! To begin, the main level has been updated with brand-new luxury vinyl plank (LVP) flooring, offering both style and durability. Complementing this upgrade are all six-panel solid oak doors that add a touch of sophistication to the home. Additionally, a new hot water heater has been installed, ensuring you have a reliable and efficient source of hot water for all your needs. The entire home has been freshly painted, creating a welcoming and modern atmosphere as soon as you step inside. The kitchen is equipped with stainless steel appliances that add a touch of elegance to the space. For those who rely on public transportation, this home is conveniently located close to transit options, making commuting a breeze. One of the standout features of this property is the roof, which is only 2 years old. This means you can enjoy peace of mind knowing that this essential aspect of the home is in excellent condition. The lower level of the house offers great space, perfect for a variety of uses, and to top it all off, this is a walk-out property, providing easy access to the outdoors. The large bedrooms are a key highlight, offering ample space and comfort for rest and relaxation. We believe this home represents a tremendous value, and we are confident it will generate a lot of excitement among potential buyers. Whether you're a first-time homebuyer or someone looking to downsize, this property has something special to offer.
INTERIOR
Bedrooms: 2
Fin ft² / Living Area: 1418 ft²
Below Ground Living: 326ft²
Bathrooms: 2
Above Ground Living: 1092ft²
-
Basement Details: Block, Finished, Walkout,
Appliances Included:
-
- Range
- Refrigerator
- Washer
- Dryer
- Microwave
- Exhaust Fan
- Water Softener Owned
- Disposal
- Freezer
EXTERIOR
Air Conditioning: Central Air
Garage Spaces: 1
Construction Materials: N/A
Foundation Size: 560ft²
Unit Amenities:
-
- Patio
- Kitchen Window
Heating System:
-
- Forced Air
ROOMS
| Main | Size | ft² |
|---|---|---|
| Family Room | 19.6x11.4 | 221 ft² |
| Dining Room | 9.3x6.11 | 63.98 ft² |
| Kitchen | 12.4x9.4 | 115.11 ft² |
| Bathroom | 2.9x6.2 | 16.96 ft² |
| Foyer | 4x16.3 | 65 ft² |
| Upper | Size | ft² |
|---|---|---|
| Bedroom 1 | 16.9x11.4 | 189.83 ft² |
| Bedroom 2 | 15.11x10.9 | 171.1 ft² |
| Bathroom | 10.2x5.2 | 52.53 ft² |
| Lower | Size | ft² |
|---|---|---|
| Laundry | n/a | 0 ft² |
| Family Room | 19.6x18.3 | 355.88 ft² |
| Utility Room | 19.6x9.4 | 182 ft² |
LOT
Acres: N/A
Lot Size Dim.: Common
Longitude: 44.9293
Latitude: -93.0038
Zoning: Residential-Single Family
FINANCIAL & TAXES
Tax year: 2024
Tax annual amount: $2,778
MISCELLANEOUS
Fuel System: N/A
Sewer System: City Sewer/Connected
Water System: City Water/Connected
ADITIONAL INFORMATION
MLS#: NST7713936
Listing Brokerage: LaBelle Real Estate Group Inc

ID: 3504579
Published: March 21, 2025
Last Update: March 21, 2025
Views: 7






