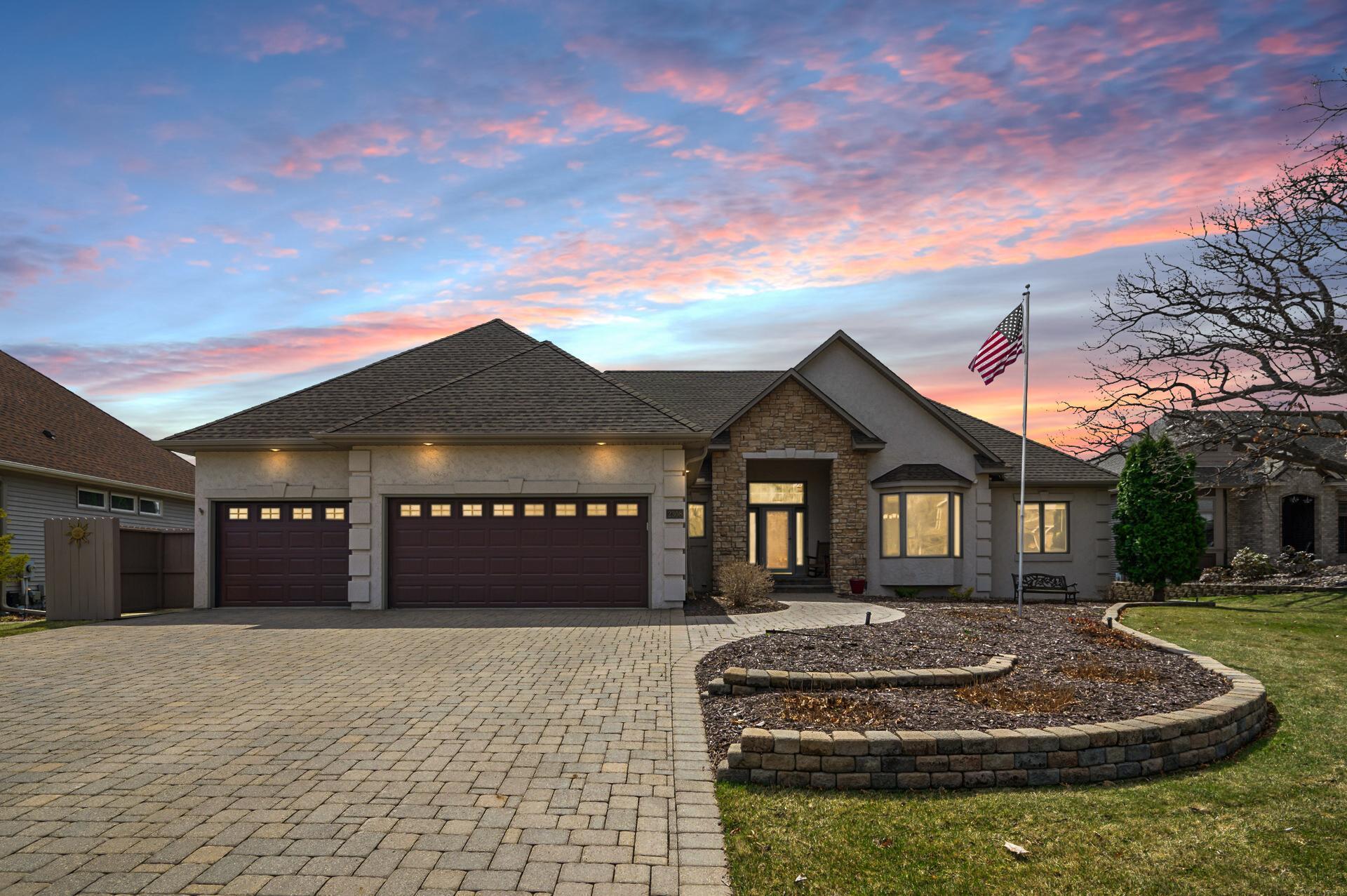2308 LACASSE COURT
2308 Lacasse Court, Lino Lakes, 55038, MN
-
Price: $625,000
-
Status type: For Sale
-
City: Lino Lakes
-
Neighborhood: Clearwater Creek
Bedrooms: 4
Property Size :3675
-
Listing Agent: NST16762,NST47363
-
Property type : Single Family Residence
-
Zip code: 55038
-
Street: 2308 Lacasse Court
-
Street: 2308 Lacasse Court
Bathrooms: 4
Year: 1996
Listing Brokerage: Keller Williams Premier Realty
FEATURES
- Range
- Refrigerator
- Washer
- Dryer
- Microwave
- Dishwasher
- Water Softener Owned
- Disposal
- Humidifier
- Air-To-Air Exchanger
- Stainless Steel Appliances
DETAILS
Wonderful Clearwater Creek rambler located in a quiet cul-de-sac. A stately brick paver drive leads to the spacious three car garage and splits to a winding path up to the covered front porch. Inside, a large foyer invites you into the home and opens to the living room, while flanked by the formal dining room and updated kitchen. The formal dining space has room for a buffet and the bay window lets in a ton of natural lighting - great for hosting the next family meal! Huge windows in the living room overlook a natural marsh area - great for birdwatching or stargazing on clear nights. Around the corner, just past the gas fireplace, is the updated kitchen. American Cherry floors provide warmth, while the white cabinets give the whole space a crisp, clean, and bright feeling. Storage galore for all your kitchen accessories and glass paned cabinets to show off your fine china or favorite knick knacks. You can also step out to the deck to catch a better view of your backyard - complete with a power Sunsetter awning. Tucked away by the garage entrance is a convenient half bath and the main level laundry room - with sink, storage and a function folding space! On the opposite wing of the home, you'll find the primary bedroom suite. French doors open to the massive primary bedroom, which has a wonderful reading nook with corner windows. The primary ensuite bathroom features dual vanities and a fully tiled walk-in shower. The primary walk-in closet has built-in drawers and plenty of hanger space. Rounding out the main level is a secondary bedroom and a full bath. Downstairs is a massive family room. In one corner, you'll find a cozy fireplace and great built-ins to house all your entertainment systems, another corner offers space big enough for a pool table, and a third has a great wetbar. This level also walks out to the expanded patio and has access to the lovely backyard gardens. The lower level also offers two more secondary bedrooms that share a three quarter bath and a huge mechanical room with more space for storage. Along with a new high efficiency furnace and air conditioner, high efficiency water heater, newer windows, siding and roof - there is so much to love about this home!
INTERIOR
Bedrooms: 4
Fin ft² / Living Area: 3675 ft²
Below Ground Living: 1525ft²
Bathrooms: 4
Above Ground Living: 2150ft²
-
Basement Details: Block, Daylight/Lookout Windows, Drain Tiled, Finished, Full, Sump Pump, Walkout,
Appliances Included:
-
- Range
- Refrigerator
- Washer
- Dryer
- Microwave
- Dishwasher
- Water Softener Owned
- Disposal
- Humidifier
- Air-To-Air Exchanger
- Stainless Steel Appliances
EXTERIOR
Air Conditioning: Central Air
Garage Spaces: 3
Construction Materials: N/A
Foundation Size: 2152ft²
Unit Amenities:
-
- Patio
- Deck
- Natural Woodwork
- Hardwood Floors
- Ceiling Fan(s)
- Walk-In Closet
- Vaulted Ceiling(s)
- Washer/Dryer Hookup
- In-Ground Sprinkler
- Kitchen Center Island
- Tile Floors
- Main Floor Primary Bedroom
- Primary Bedroom Walk-In Closet
Heating System:
-
- Forced Air
ROOMS
| Main | Size | ft² |
|---|---|---|
| Living Room | 25 x 20 | 625 ft² |
| Dining Room | 16 x 10 | 256 ft² |
| Kitchen | 14 x 13 | 196 ft² |
| Bedroom 1 | 23 x 12 | 529 ft² |
| Bedroom 2 | 15 x 11 | 225 ft² |
| Laundry | 8 x 7 | 64 ft² |
| Informal Dining Room | 18 x 9 | 324 ft² |
| Deck | 15 x 11 | 225 ft² |
| Foyer | 10 x 9 | 100 ft² |
| Garage | 30 x 26 | 900 ft² |
| Lower | Size | ft² |
|---|---|---|
| Bedroom 3 | 15 x 11 | 225 ft² |
| Bedroom 4 | 12 x 11 | 144 ft² |
| Utility Room | 30 x 18 | 900 ft² |
| Patio | 23 x 22 | 529 ft² |
LOT
Acres: N/A
Lot Size Dim.: 98x182x85x139
Longitude: 45.1472
Latitude: -93.0244
Zoning: Residential-Single Family
FINANCIAL & TAXES
Tax year: 2025
Tax annual amount: $7,809
MISCELLANEOUS
Fuel System: N/A
Sewer System: City Sewer/Connected
Water System: City Water/Connected
ADITIONAL INFORMATION
MLS#: NST7719793
Listing Brokerage: Keller Williams Premier Realty

ID: 3547894
Published: April 25, 2025
Last Update: April 25, 2025
Views: 1






