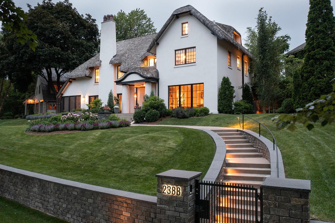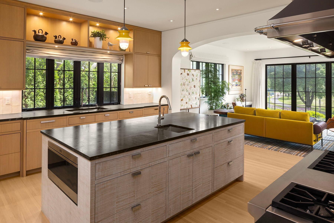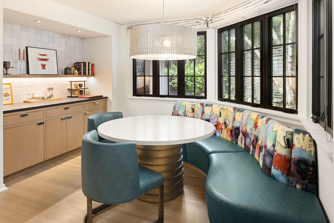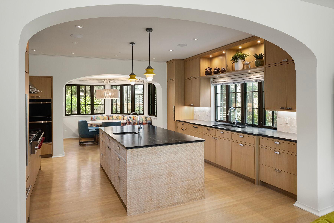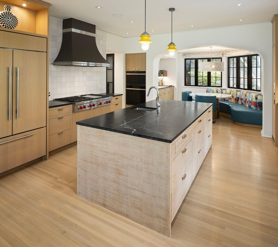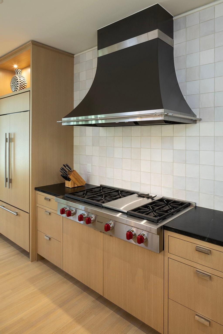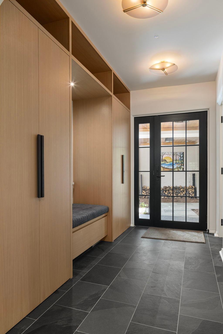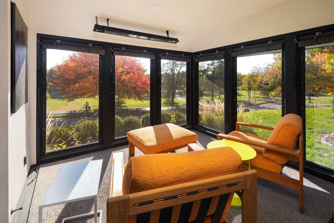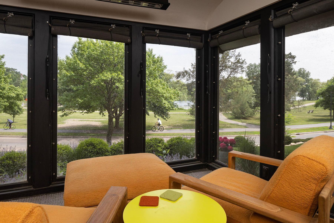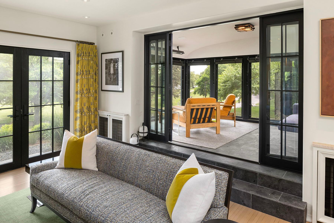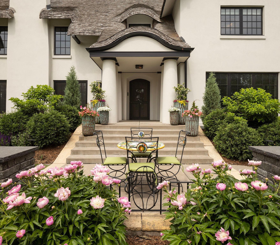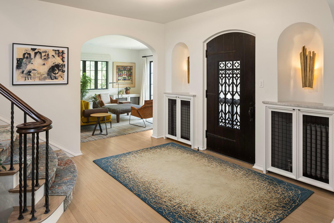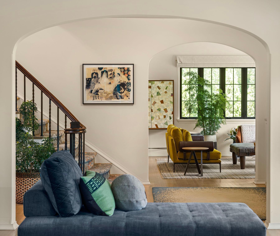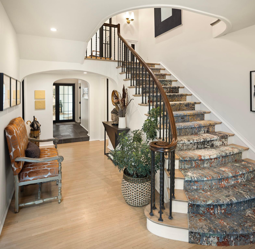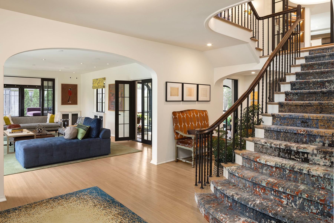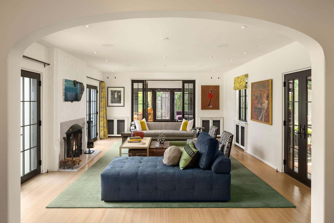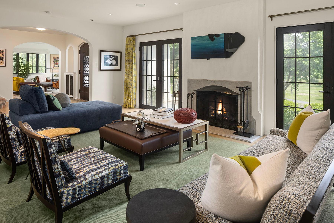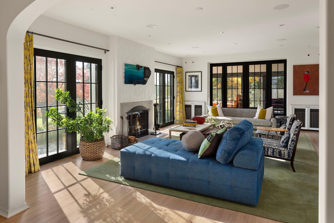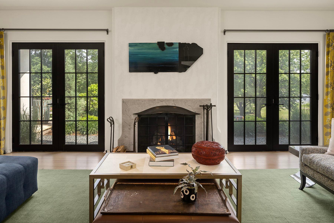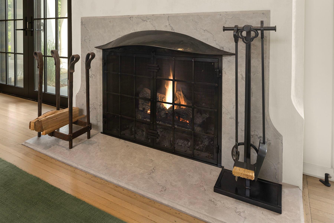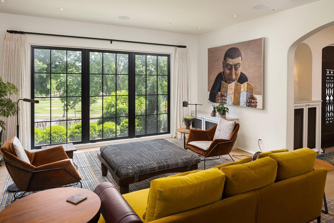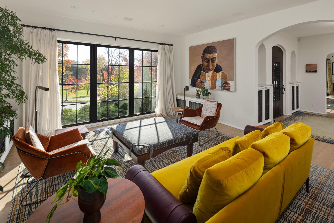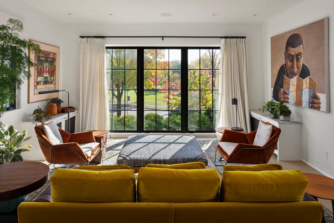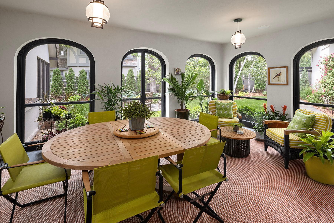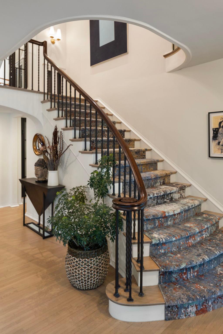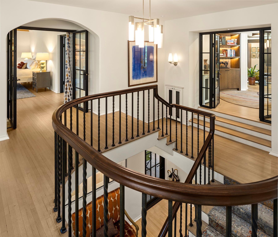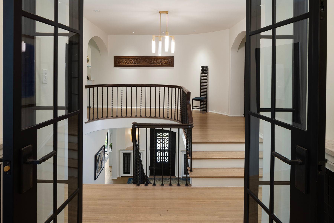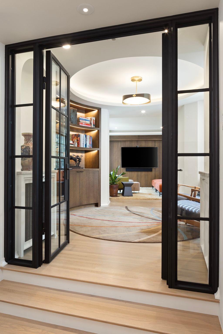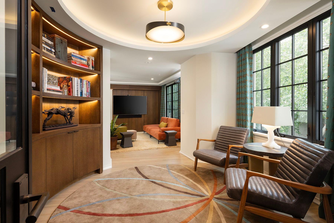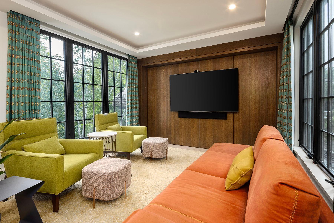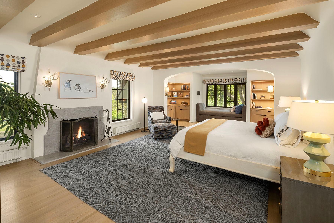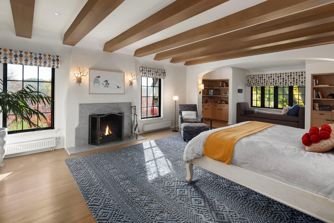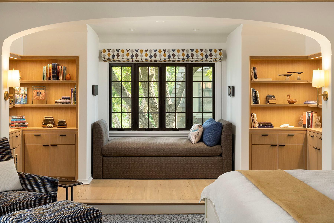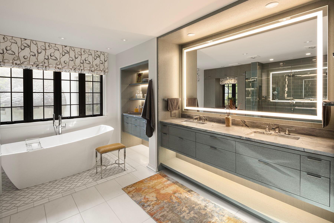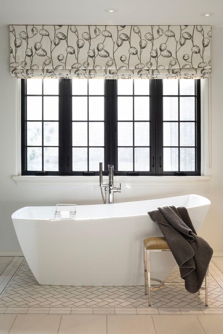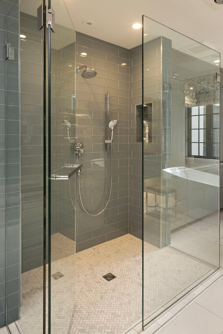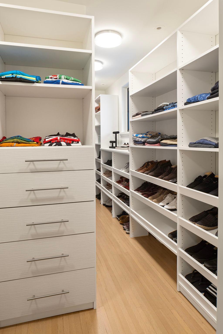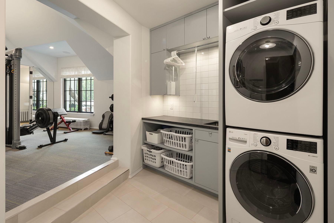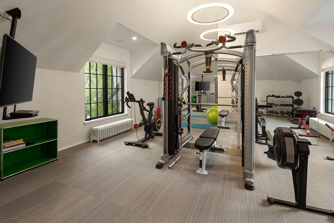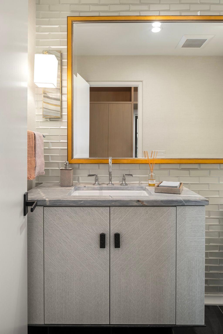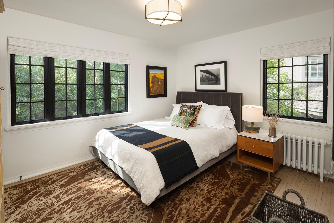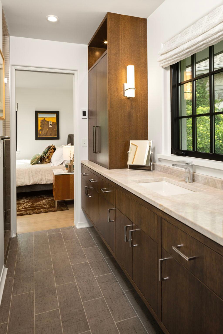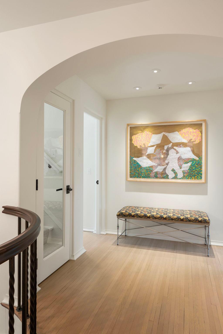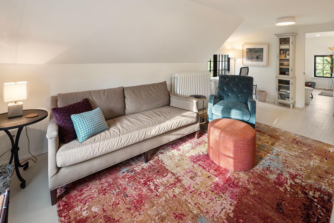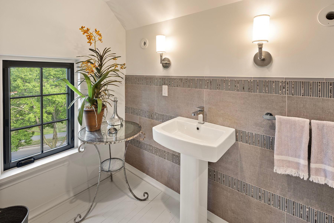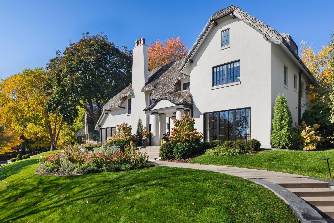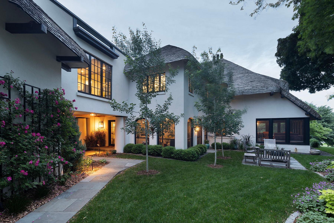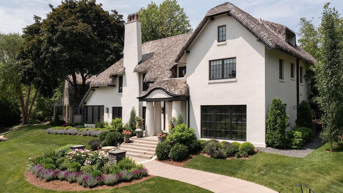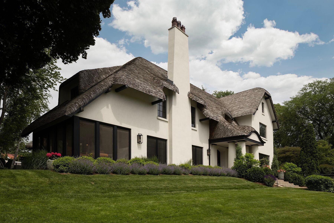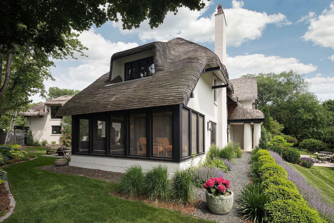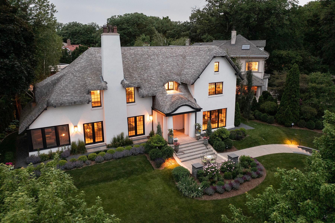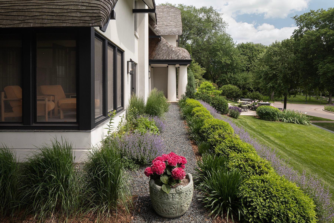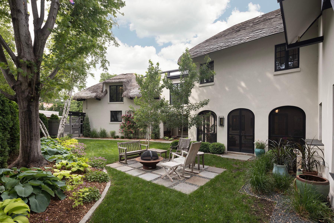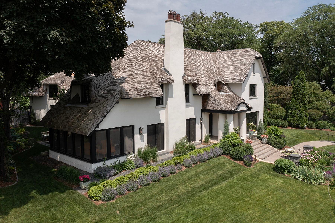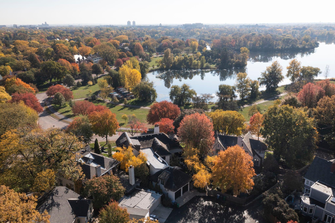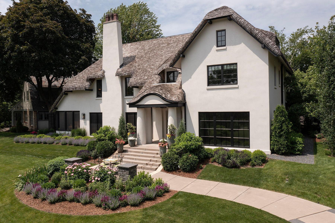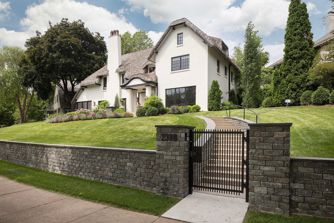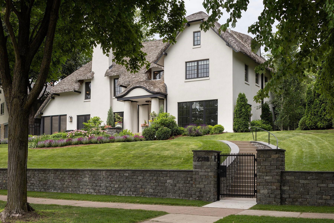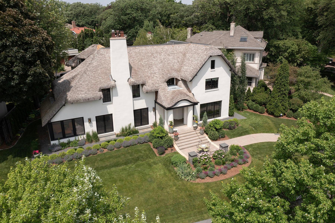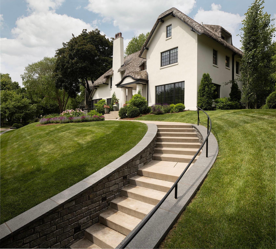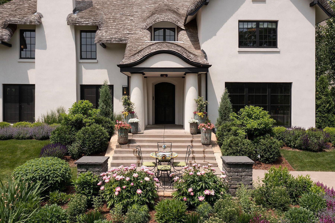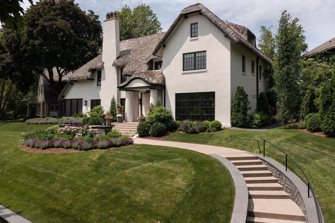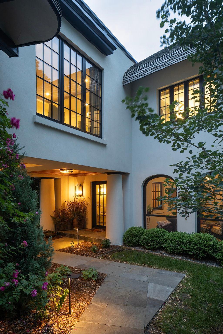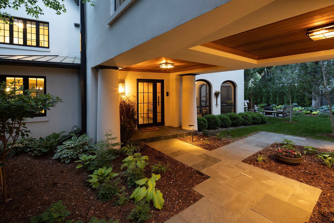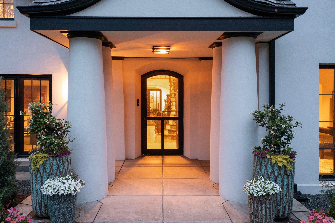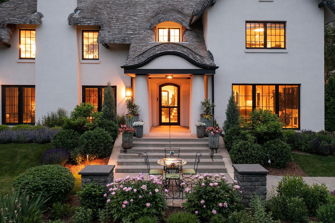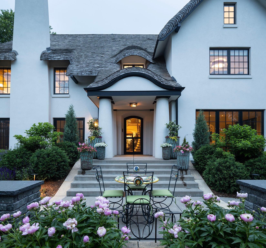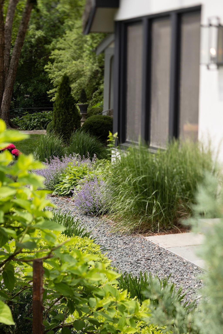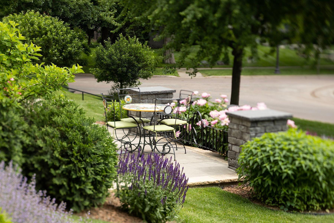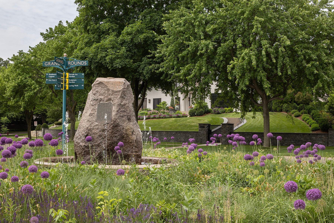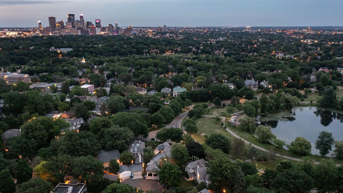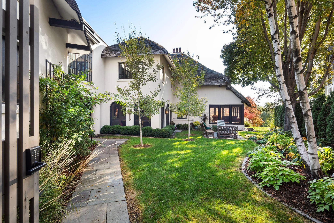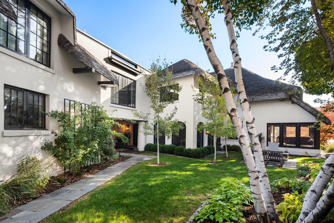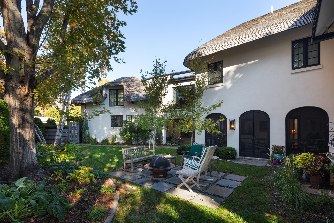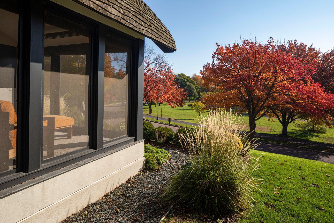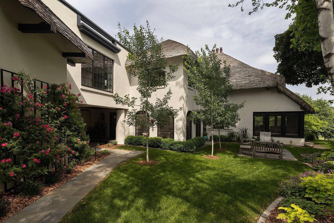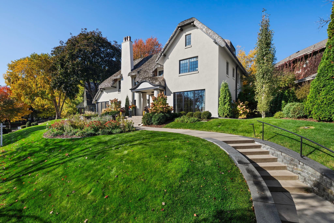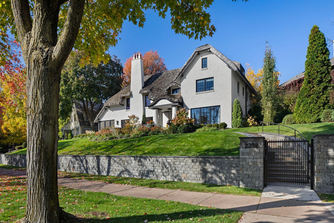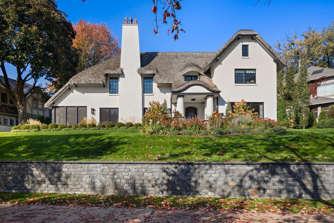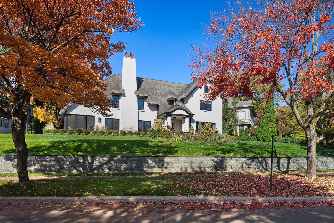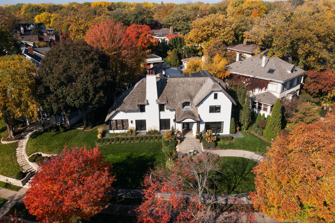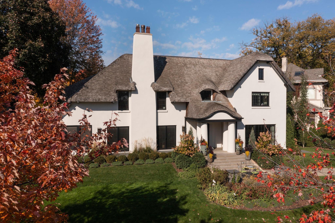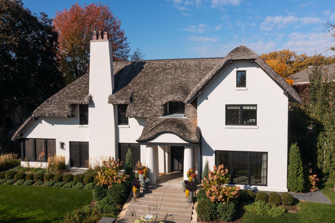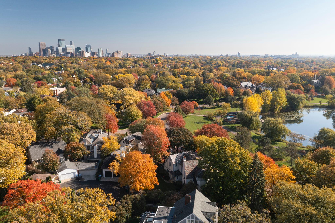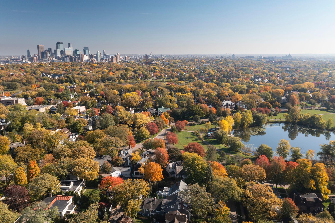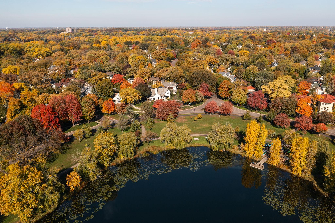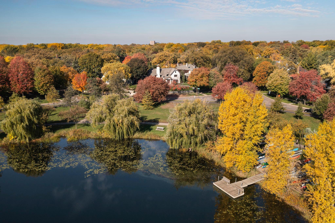2388 LAKE OF THE ISLES PARKWAY
2388 Lake Of The Isles Parkway, Minneapolis, 55405, MN
-
Price: $4,599,000
-
Status type: For Sale
-
City: Minneapolis
-
Neighborhood: Kenwood
Bedrooms: 4
Property Size :5465
-
Listing Agent: NST16638,NST67229
-
Property type : Single Family Residence
-
Zip code: 55405
-
Street: 2388 Lake Of The Isles Parkway
-
Street: 2388 Lake Of The Isles Parkway
Bathrooms: 5
Year: 1922
Listing Brokerage: Coldwell Banker Burnet
FEATURES
- Range
- Refrigerator
- Washer
- Dryer
- Microwave
- Exhaust Fan
- Dishwasher
- Disposal
- Freezer
- Wall Oven
- Other
- Gas Water Heater
- Double Oven
- Stainless Steel Appliances
DETAILS
Iconic Lake of the Isles Cotswold Cottage home w/beautiful light-infused interiors, refined sophistication, panoramic vistas and an extensive 2020 renovation (new mechanical, electrical, plumbing, windows by award-winning collaboration; Charlie & Co Design, L Kraemer Builders & Twist Interior Design. Winner of the 2022 ASID MN. Design Award. Remarkable landmark residence w/preserved historic detail, integrated modern-day sensibilities & irreplaceable style. Curved, wrap-around wood shake roof, extraordinary skyway family room w/circular library & hidden flex-space, exceptional public spaces w/ 4-season sunroom & magnificent water views. Thoughtfully tailored open-concept kitchen, luxurious bedroom suites w/ethereal spa baths and multiple outdoor living spaces, including an English inspired screened porch, stone firepit area & covered patio. This highly customized home represents the absolute highest level of design & detail, it is an unrivaled work of art that elevates daily living.
INTERIOR
Bedrooms: 4
Fin ft² / Living Area: 5465 ft²
Below Ground Living: N/A
Bathrooms: 5
Above Ground Living: 5465ft²
-
Basement Details: Unfinished,
Appliances Included:
-
- Range
- Refrigerator
- Washer
- Dryer
- Microwave
- Exhaust Fan
- Dishwasher
- Disposal
- Freezer
- Wall Oven
- Other
- Gas Water Heater
- Double Oven
- Stainless Steel Appliances
EXTERIOR
Air Conditioning: Central Air
Garage Spaces: 2
Construction Materials: N/A
Foundation Size: 1687ft²
Unit Amenities:
-
- Patio
- Kitchen Window
- Porch
- Natural Woodwork
- Hardwood Floors
- Sun Room
- Walk-In Closet
- Washer/Dryer Hookup
- Security System
- In-Ground Sprinkler
- Exercise Room
- Panoramic View
- Cable
- Kitchen Center Island
- French Doors
- Tile Floors
- Security Lights
- Primary Bedroom Walk-In Closet
Heating System:
-
- Boiler
ROOMS
| Main | Size | ft² |
|---|---|---|
| Living Room | 24x17 | 576 ft² |
| Kitchen | 16x15 | 256 ft² |
| Three Season Porch | 20x13 | 400 ft² |
| Family Room | 16x16 | 256 ft² |
| Foyer | n/a | 0 ft² |
| Four Season Porch | 18x11 | 324 ft² |
| Patio | n/a | 0 ft² |
| Mud Room | 11x7 | 121 ft² |
| Dining Room | 10x10 | 100 ft² |
| Upper | Size | ft² |
|---|---|---|
| Bedroom 1 | 28x17 | 784 ft² |
| Bedroom 2 | 14x13 | 196 ft² |
| Bedroom 3 | 13x10 | 169 ft² |
| Exercise Room | 21x19 | 441 ft² |
| Primary Bathroom | 20x13 | 400 ft² |
| Laundry | 10x7 | 100 ft² |
| Library | 12x11 | 144 ft² |
| Sitting Room | 15x12 | 225 ft² |
| Third | Size | ft² |
|---|---|---|
| Off Season Cedar Closet | 25x6 | 625 ft² |
| Office | 20x14 | 400 ft² |
| Lower | Size | ft² |
|---|---|---|
| Storage | n/a | 0 ft² |
LOT
Acres: N/A
Lot Size Dim.: 150X127X35X158
Longitude: 44.9596
Latitude: -93.3102
Zoning: Residential-Single Family
FINANCIAL & TAXES
Tax year: 2023
Tax annual amount: $38,616
MISCELLANEOUS
Fuel System: N/A
Sewer System: City Sewer/Connected
Water System: City Water/Connected
ADITIONAL INFORMATION
MLS#: NST7611062
Listing Brokerage: Coldwell Banker Burnet

ID: 3073878
Published: June 21, 2024
Last Update: June 21, 2024
Views: 60


