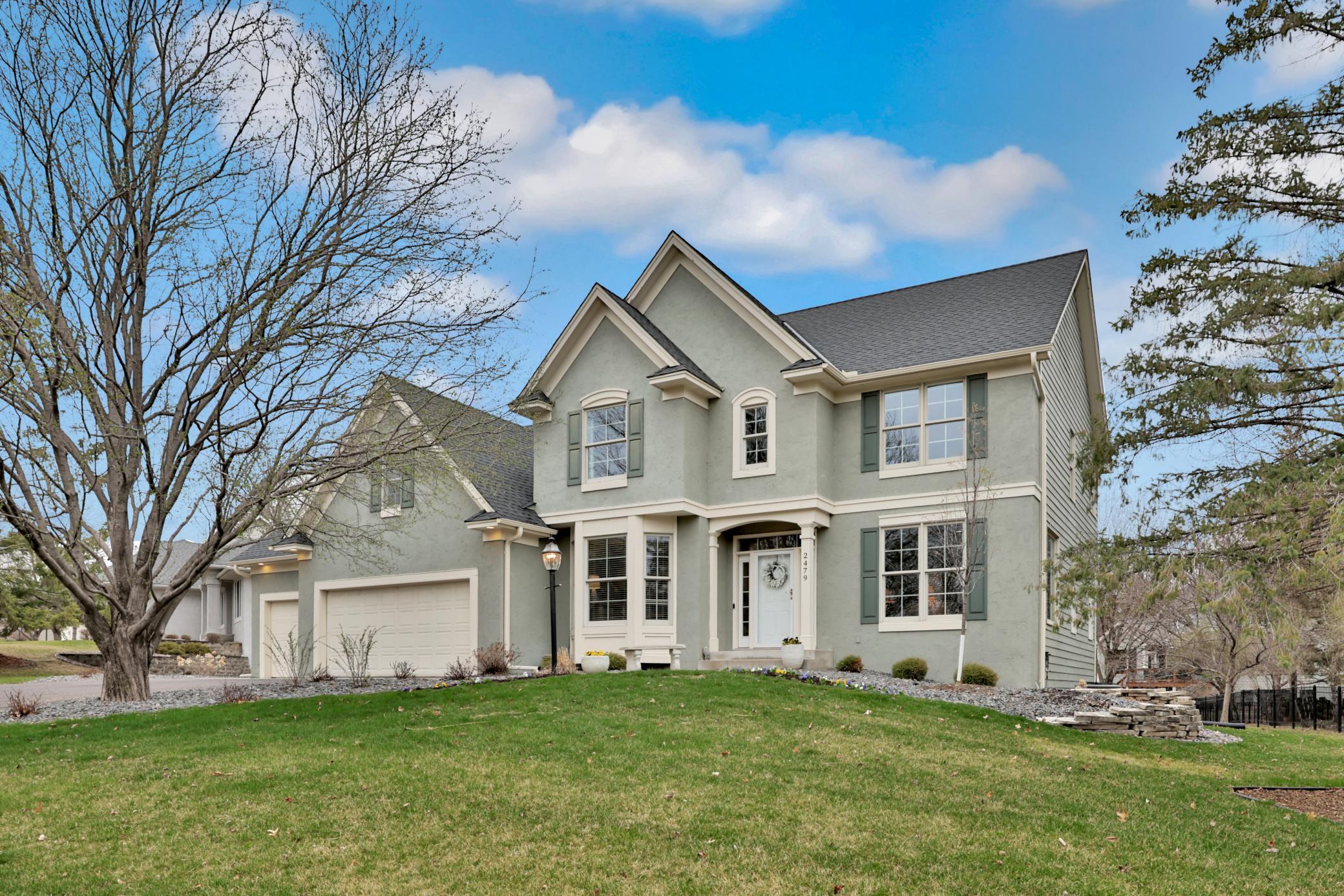2479 HIDDEN LAKE DRIVE
2479 Hidden Lake Drive, Saint Paul (Woodbury), 55125, MN
-
Price: $630,000
-
Status type: For Sale
-
City: Saint Paul (Woodbury)
-
Neighborhood: Wedgewood North 2nd Add
Bedrooms: 5
Property Size :3442
-
Listing Agent: NST16487,NST64871
-
Property type : Single Family Residence
-
Zip code: 55125
-
Street: 2479 Hidden Lake Drive
-
Street: 2479 Hidden Lake Drive
Bathrooms: 4
Year: 1997
Listing Brokerage: Edina Realty, Inc.
FEATURES
- Refrigerator
- Washer
- Dryer
- Dishwasher
- Water Softener Owned
- Stainless Steel Appliances
DETAILS
Welcome to this beautifully maintained home perfectly situated just steps from scenic Colby Lake and the miles of trails that surround it. Nestled in a highly sought-after Woodbury neighborhood, you'll love the convenience of being minutes from top-rated District 833 schools, shopping, dining, and all the amenities the area has to offer. This home features a smart and spacious floor plan, starting with a dedicated main floor office-ideal for remote work. Soaring ceilings, hardwood floors, and oversized windows flood the space with natural light, creating a warm and inviting atmosphere throughout. Enjoy peace of mind with a brand-new furnace and central air conditioning. Upstairs, you'll find generously sized bedrooms, offering comfort and flexibility for the whole family. The finished lower level boasts an extra-large family/recreation room plus two additional bedrooms-perfect for guests, a home gym, or a teen retreat. Step outside to your large, flat backyard-ideal for play, entertaining, or simply enjoying the outdoors. Don't miss this rare opportunity to live in one of Woodbury's most desirable areas with lake access just outside your door!
INTERIOR
Bedrooms: 5
Fin ft² / Living Area: 3442 ft²
Below Ground Living: 993ft²
Bathrooms: 4
Above Ground Living: 2449ft²
-
Basement Details: Daylight/Lookout Windows, Drain Tiled, Finished, Full, Partially Finished,
Appliances Included:
-
- Refrigerator
- Washer
- Dryer
- Dishwasher
- Water Softener Owned
- Stainless Steel Appliances
EXTERIOR
Air Conditioning: Central Air
Garage Spaces: 3
Construction Materials: N/A
Foundation Size: 937ft²
Unit Amenities:
-
- Kitchen Window
- Deck
- Natural Woodwork
- Hardwood Floors
- Vaulted Ceiling(s)
- Washer/Dryer Hookup
- In-Ground Sprinkler
- Kitchen Center Island
- French Doors
- Tile Floors
- Primary Bedroom Walk-In Closet
Heating System:
-
- Forced Air
ROOMS
| Main | Size | ft² |
|---|---|---|
| Living Room | 18x16 | 324 ft² |
| Dining Room | 15.5x12 | 238.96 ft² |
| Kitchen | 11x15 | 121 ft² |
| Laundry | 10x9 | 100 ft² |
| Informal Dining Room | 10x15 | 100 ft² |
| Foyer | 9x14 | 81 ft² |
| Office | 13.5x12 | 181.13 ft² |
| Basement | Size | ft² |
|---|---|---|
| Family Room | 16x28 | 256 ft² |
| Upper | Size | ft² |
|---|---|---|
| Bedroom 1 | 13x17 | 169 ft² |
| Bedroom 2 | 16x11 | 256 ft² |
| Bedroom 3 | 13x11 | 169 ft² |
| Lower | Size | ft² |
|---|---|---|
| Bedroom 4 | 13x12 | 169 ft² |
| Bedroom 5 | 14x15 | 196 ft² |
LOT
Acres: N/A
Lot Size Dim.: 70x70x179x61x154
Longitude: 44.9124
Latitude: -92.9057
Zoning: Residential-Single Family
FINANCIAL & TAXES
Tax year: 2024
Tax annual amount: $6,887
MISCELLANEOUS
Fuel System: N/A
Sewer System: City Sewer/Connected
Water System: City Water/Connected
ADITIONAL INFORMATION
MLS#: NST7721834
Listing Brokerage: Edina Realty, Inc.

ID: 3547922
Published: April 25, 2025
Last Update: April 25, 2025
Views: 3






