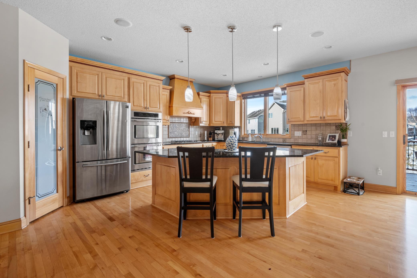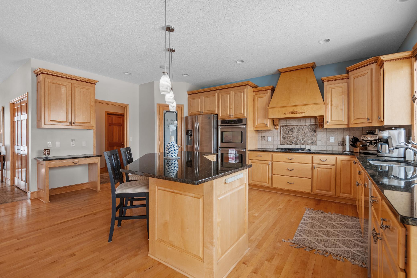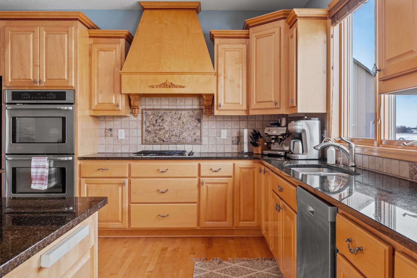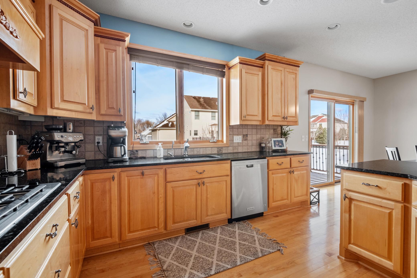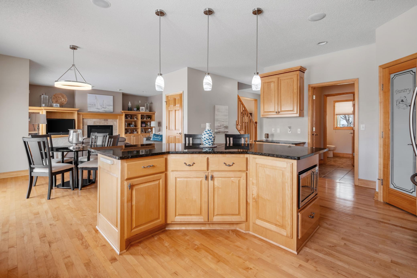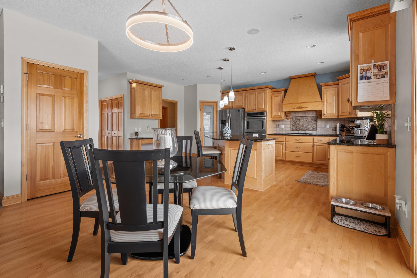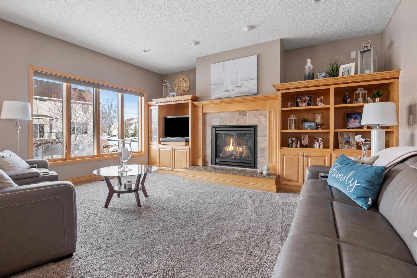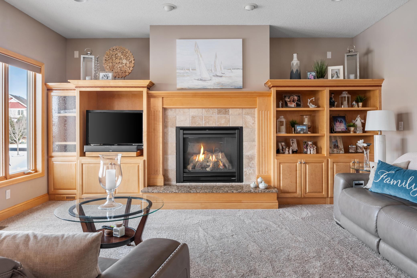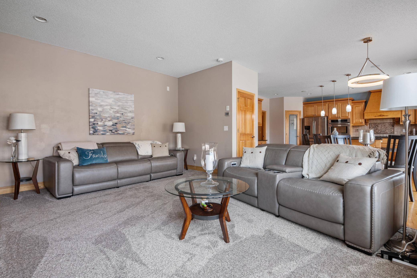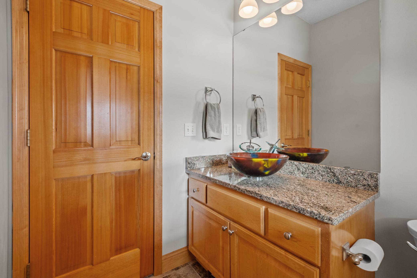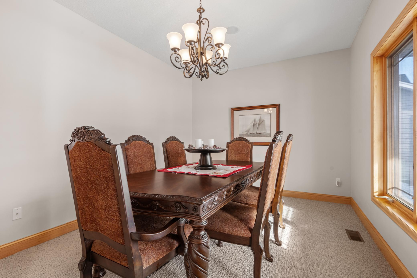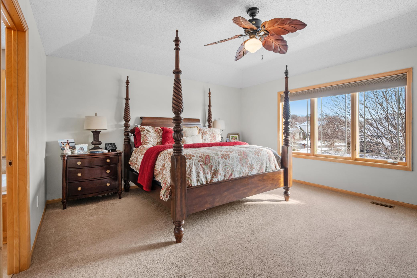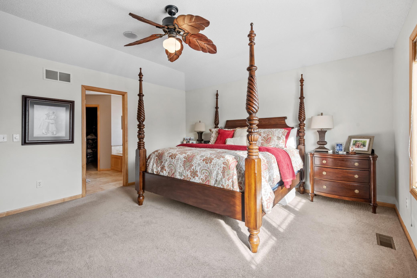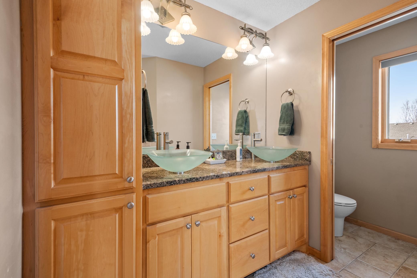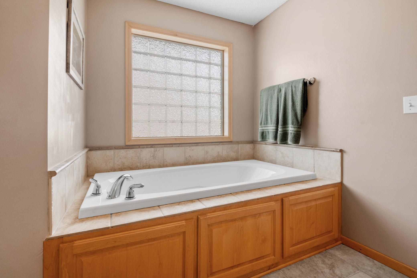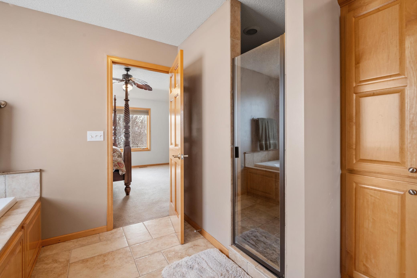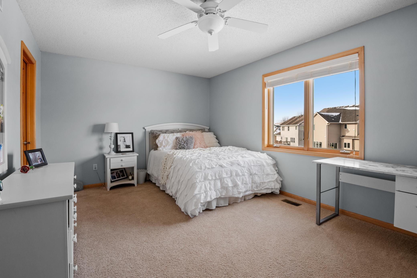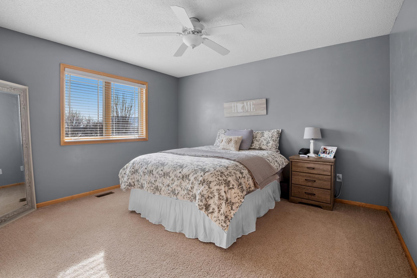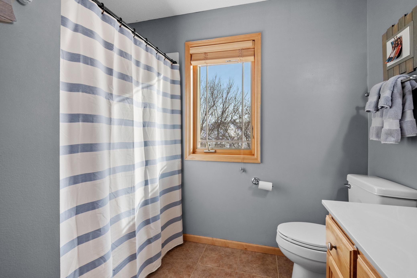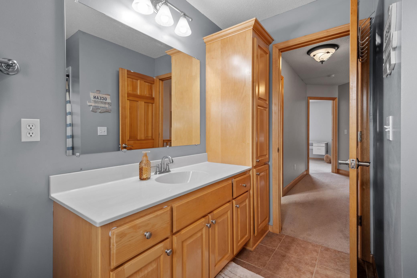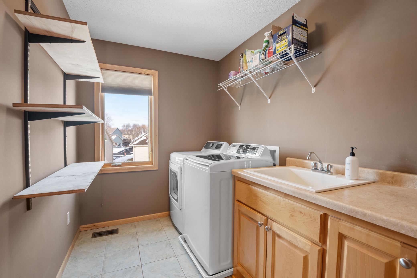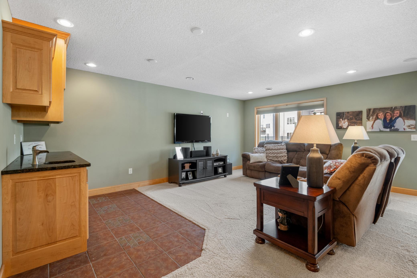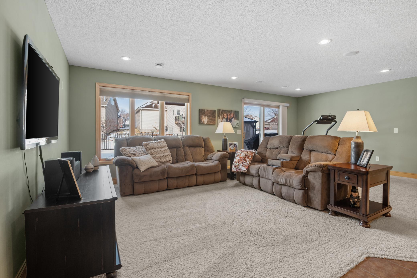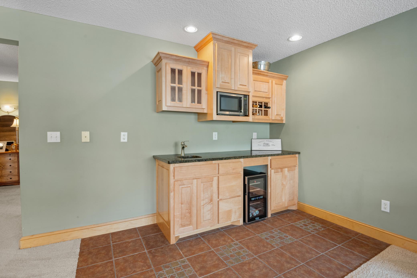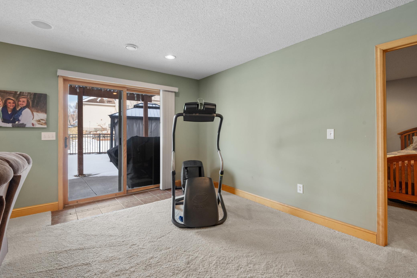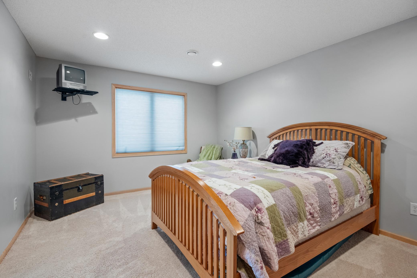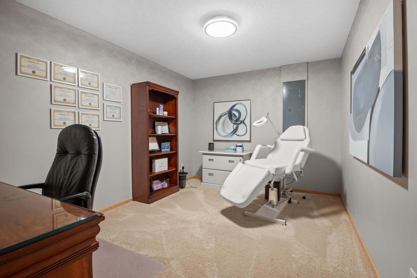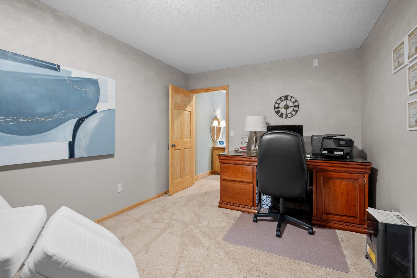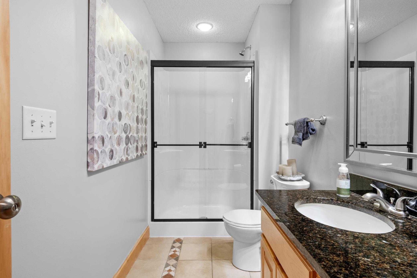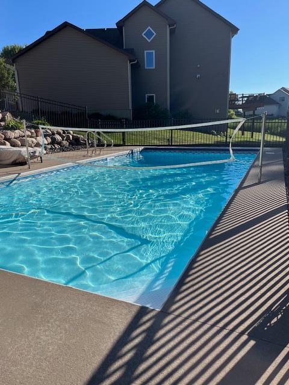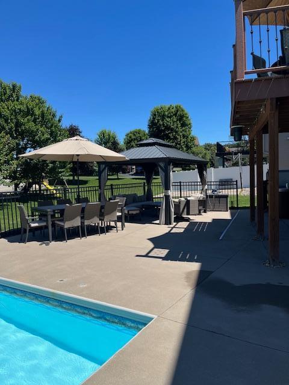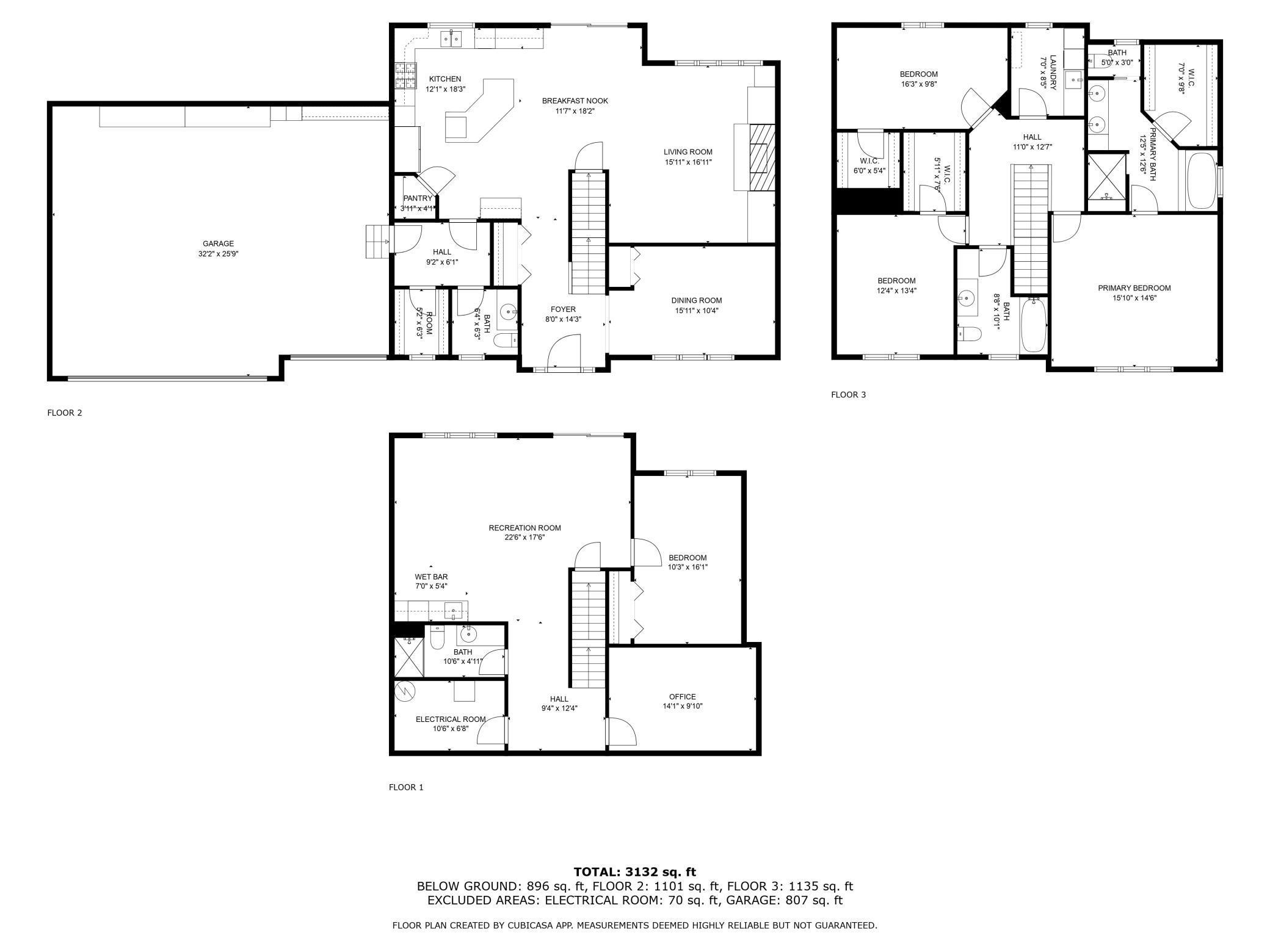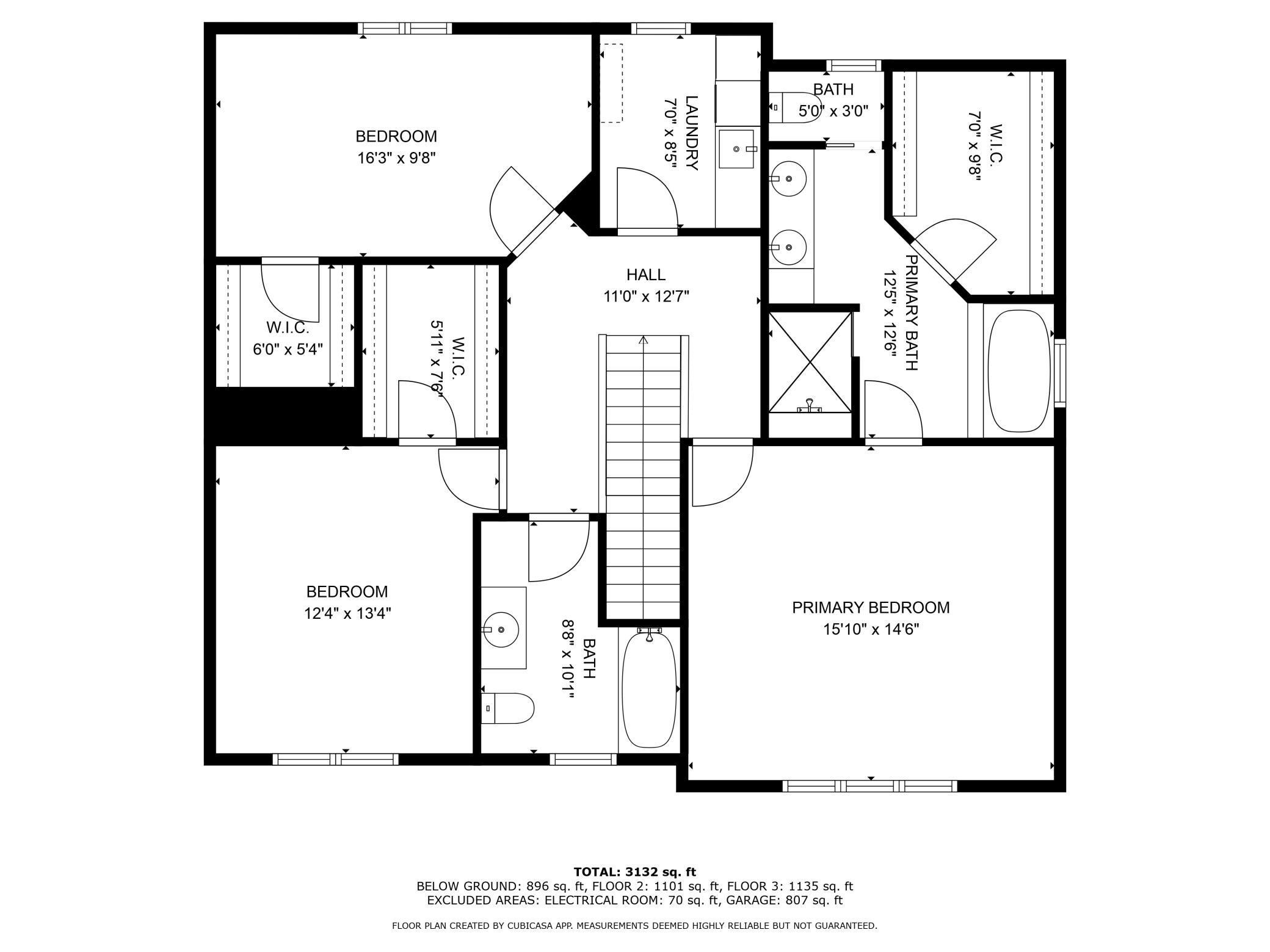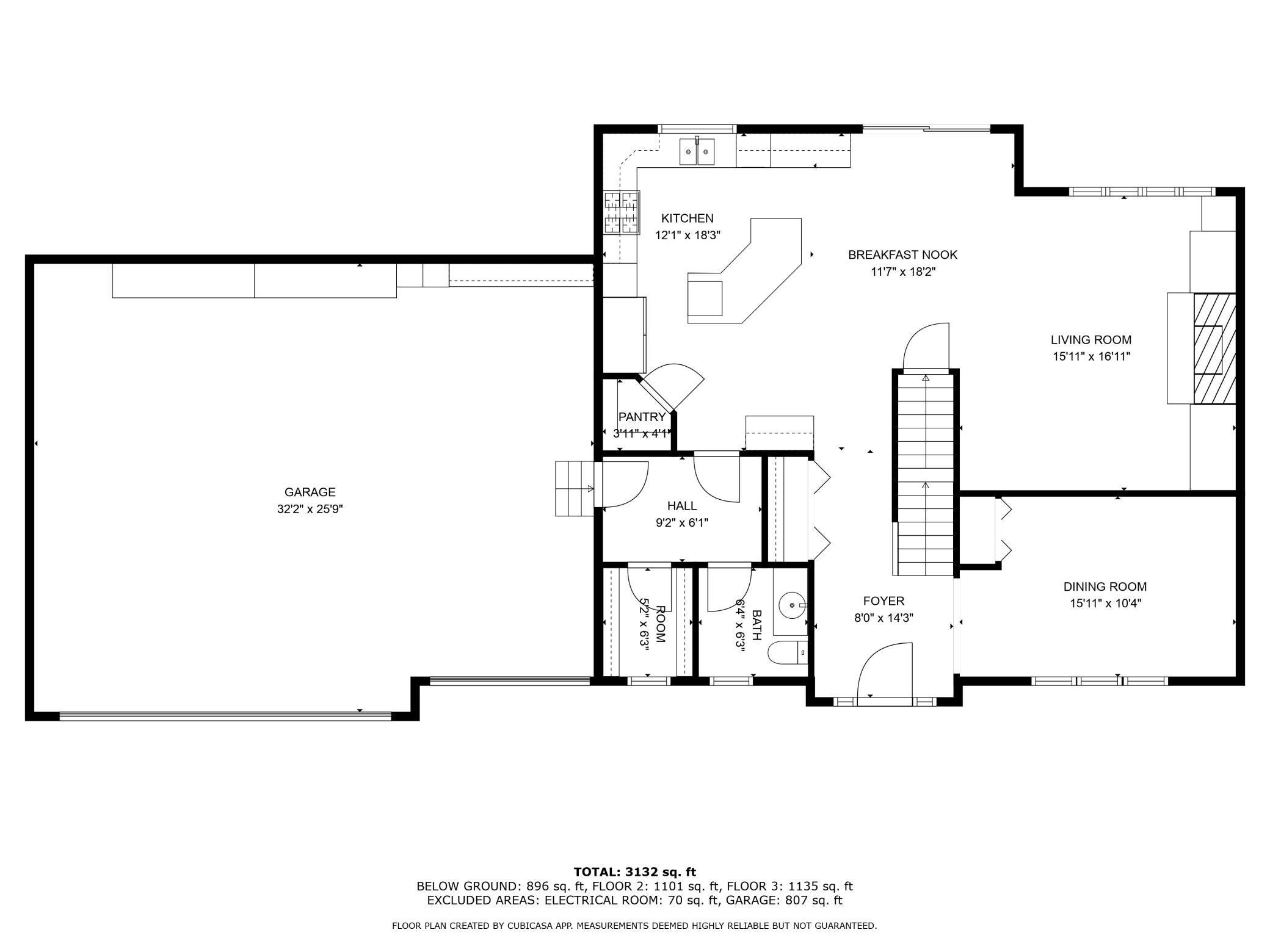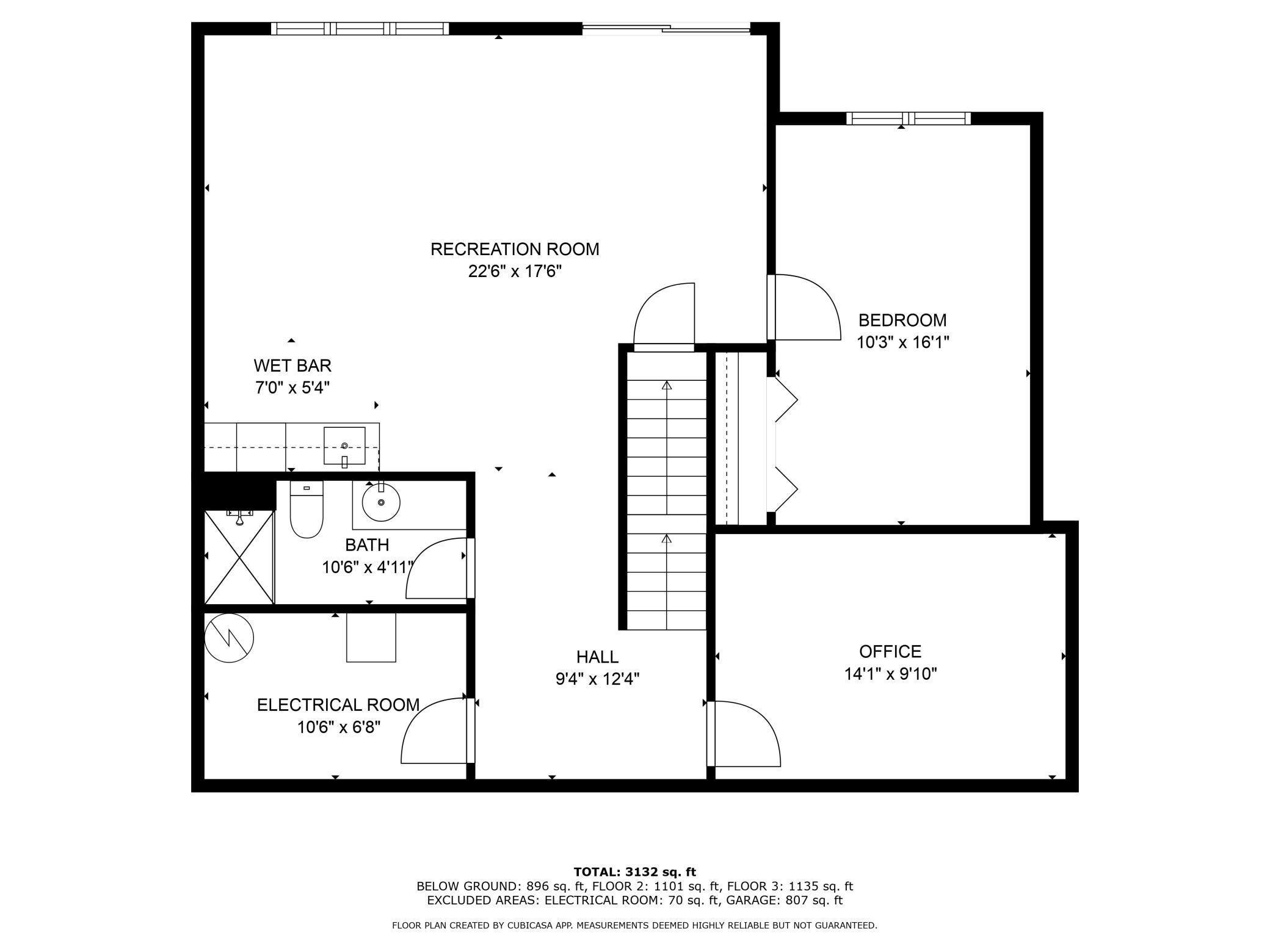2505 153RD LANE
2505 153rd Lane, Andover, 55304, MN
-
Price: $620,000
-
Status type: For Sale
-
City: Andover
-
Neighborhood: Woodland Estates 6th Add
Bedrooms: 4
Property Size :3632
-
Listing Agent: NST14003,NST85396
-
Property type : Single Family Residence
-
Zip code: 55304
-
Street: 2505 153rd Lane
-
Street: 2505 153rd Lane
Bathrooms: 4
Year: 2005
Listing Brokerage: Keller Williams Classic Realty
FEATURES
- Refrigerator
- Washer
- Dryer
- Microwave
- Exhaust Fan
- Dishwasher
- Water Softener Owned
- Disposal
- Cooktop
- Humidifier
- Air-To-Air Exchanger
- Water Filtration System
- Double Oven
- Wine Cooler
- Stainless Steel Appliances
DETAILS
Welcome home to this beautiful, well maintained home on a cul-de-sac in Woodland Estates. Sit outside and relax on the front porch or soak in the sun in your oasis in the backyard complete with stunning views of sunsets, saltwater pool and hot tub; perfect for entertaining all of your friends and family. Inside is just as entertainment friendly with the large, open floor plan kitchen and living room. The primary bedroom is spacious and has a spa-like bath complete with tub and walk in shower. Laundry is also located on the upper level! So many updates including new siding, furnace, AC, in floor heat, garage floor and drain and retaining wall by pool. Between the convenient location, desirable neighborhood and schools, do not miss seeing this home. Time to make it yours!
INTERIOR
Bedrooms: 4
Fin ft² / Living Area: 3632 ft²
Below Ground Living: 1150ft²
Bathrooms: 4
Above Ground Living: 2482ft²
-
Basement Details: Block, Daylight/Lookout Windows, Egress Window(s), Finished, Full, Walkout,
Appliances Included:
-
- Refrigerator
- Washer
- Dryer
- Microwave
- Exhaust Fan
- Dishwasher
- Water Softener Owned
- Disposal
- Cooktop
- Humidifier
- Air-To-Air Exchanger
- Water Filtration System
- Double Oven
- Wine Cooler
- Stainless Steel Appliances
EXTERIOR
Air Conditioning: Central Air
Garage Spaces: 3
Construction Materials: N/A
Foundation Size: 1212ft²
Unit Amenities:
-
- Patio
- Kitchen Window
- Deck
- Porch
- Natural Woodwork
- Hardwood Floors
- Ceiling Fan(s)
- Walk-In Closet
- Washer/Dryer Hookup
- In-Ground Sprinkler
- Hot Tub
- Paneled Doors
- Kitchen Center Island
- Wet Bar
- Tile Floors
Heating System:
-
- Forced Air
- Radiant
ROOMS
| Main | Size | ft² |
|---|---|---|
| Living Room | 16x17 | 256 ft² |
| Dining Room | 11x14 | 121 ft² |
| Kitchen | 16x19 | 256 ft² |
| Deck | 14x14 | 196 ft² |
| Mud Room | 6x10 | 36 ft² |
| Informal Dining Room | 12x18 | 144 ft² |
| Upper | Size | ft² |
|---|---|---|
| Bedroom 1 | 16x15 | 256 ft² |
| Bedroom 2 | 16x10 | 256 ft² |
| Bedroom 3 | 13x12 | 169 ft² |
| Lower | Size | ft² |
|---|---|---|
| Bedroom 4 | 10x16 | 100 ft² |
| Family Room | 23x18 | 529 ft² |
| Office | 14x10 | 196 ft² |
LOT
Acres: N/A
Lot Size Dim.: 79x126x95x143
Longitude: 45.2502
Latitude: -93.3291
Zoning: Residential-Single Family
FINANCIAL & TAXES
Tax year: 2024
Tax annual amount: $5,385
MISCELLANEOUS
Fuel System: N/A
Sewer System: City Sewer/Connected
Water System: City Water/Connected
ADITIONAL INFORMATION
MLS#: NST7719229
Listing Brokerage: Keller Williams Classic Realty

ID: 3519545
Published: March 31, 2025
Last Update: March 31, 2025
Views: 5



