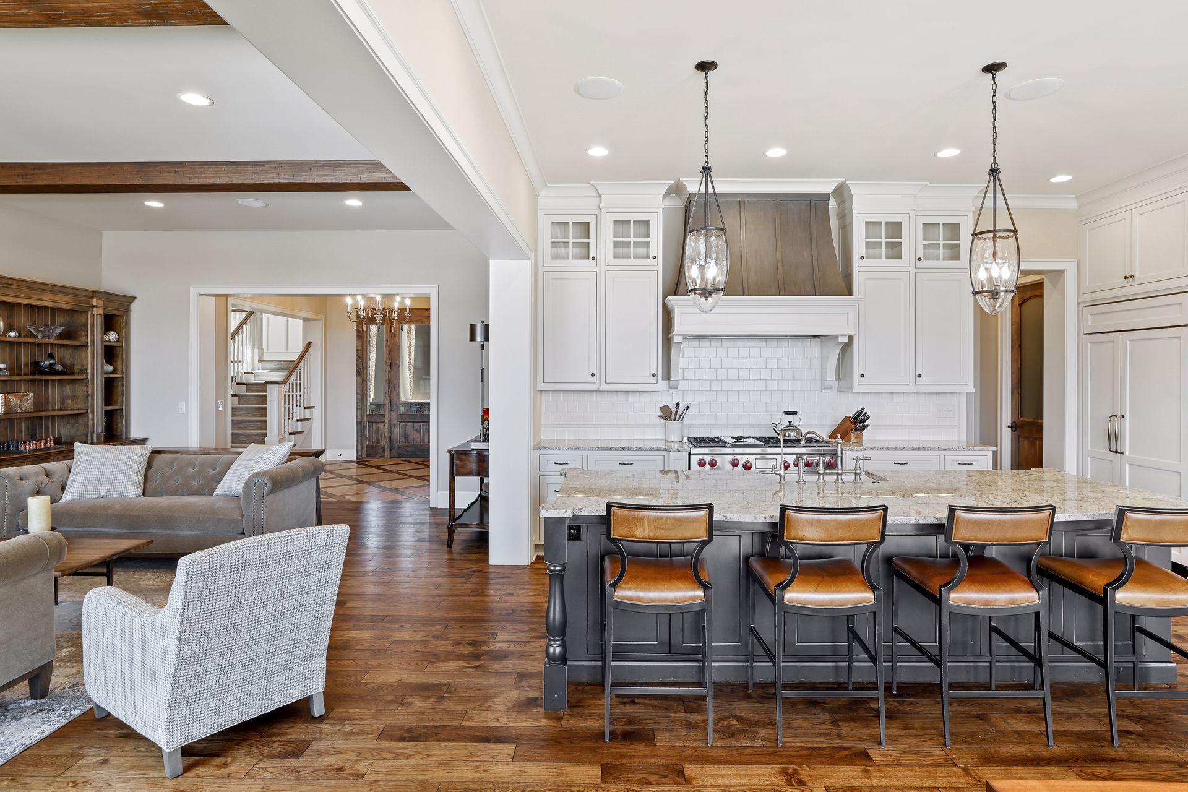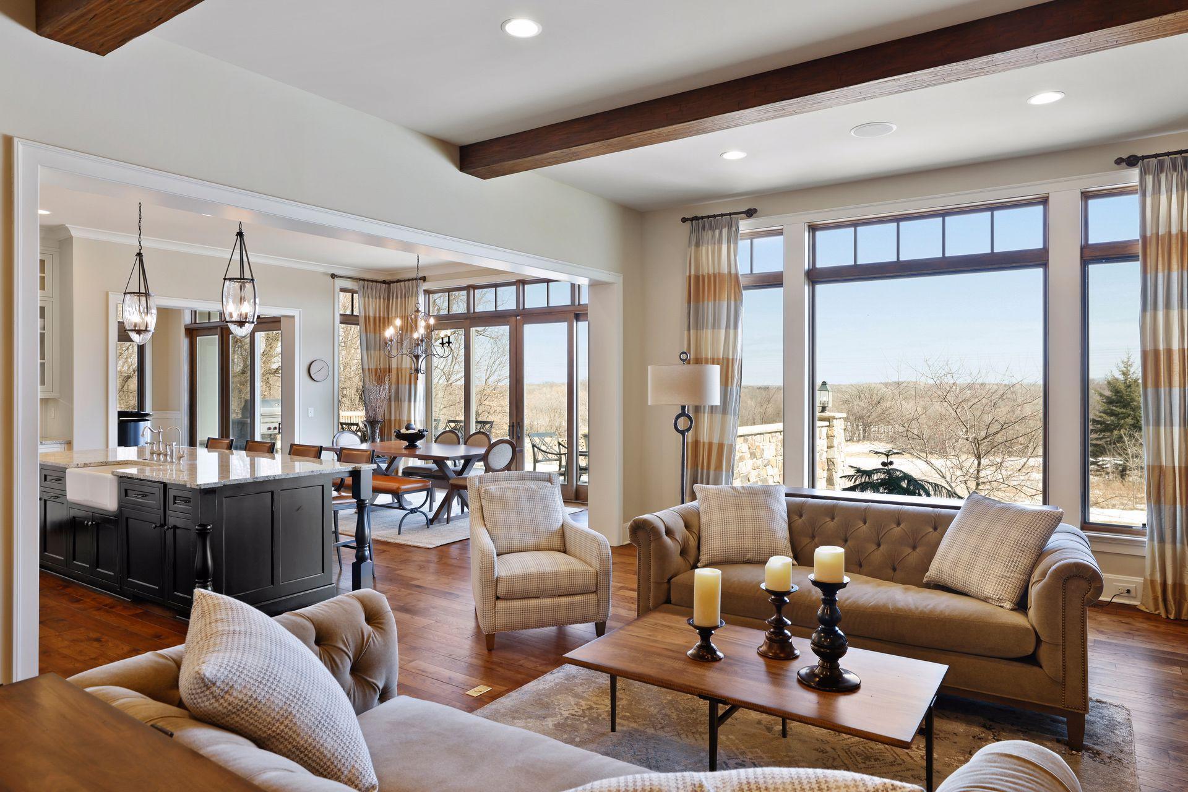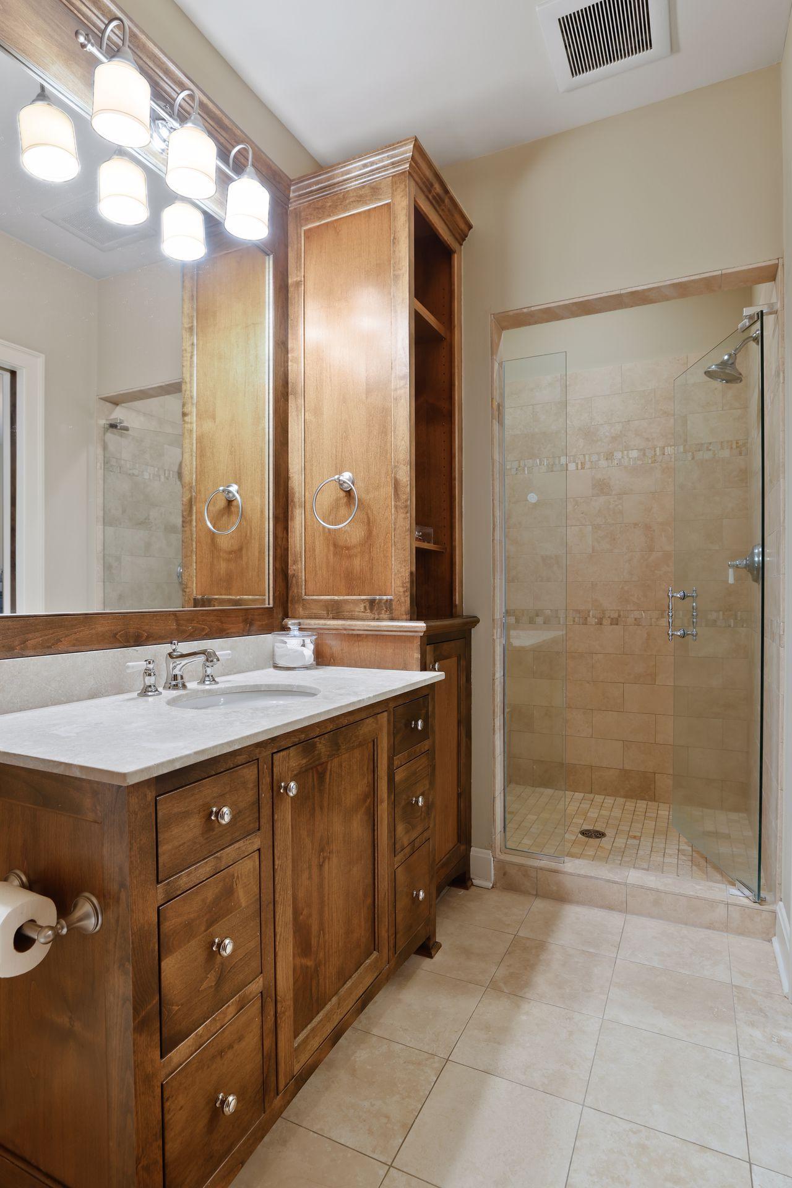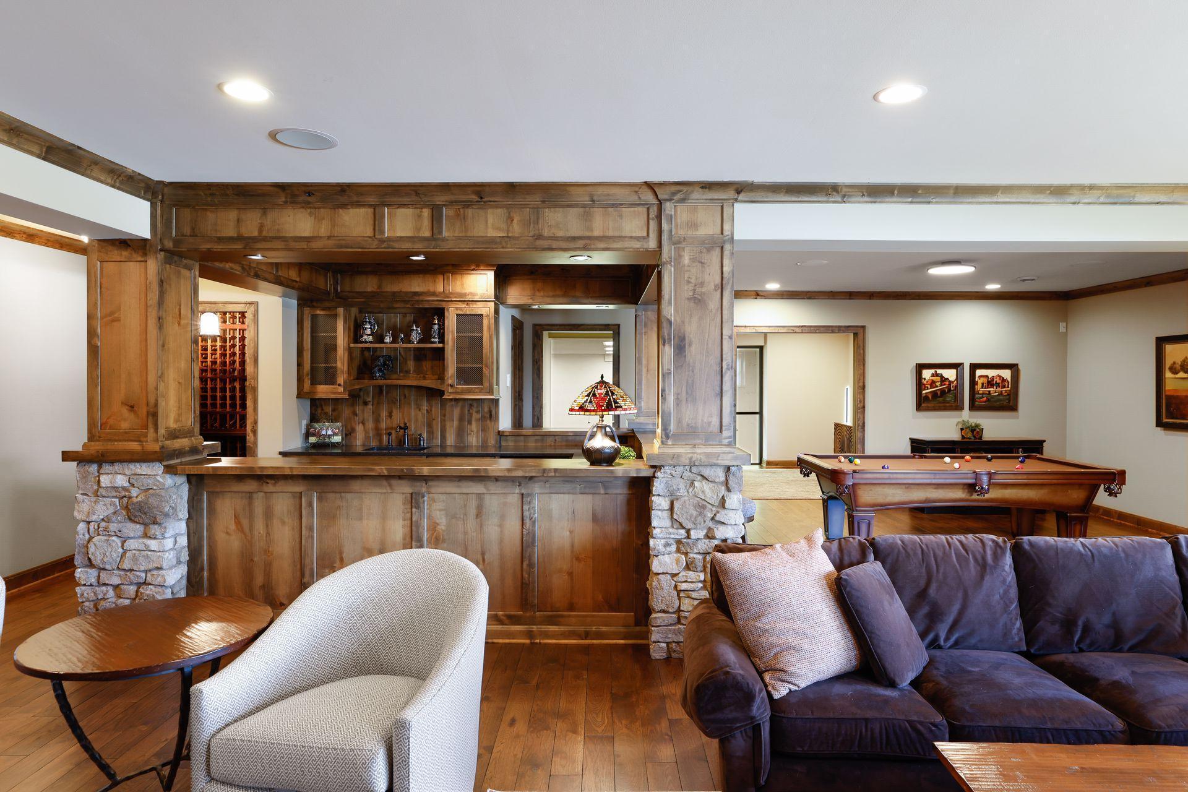2520 WILLOW DRIVE
2520 Willow Drive, Medina, 55340, MN
-
Price: $2,695,000
-
Status type: For Sale
-
City: Medina
-
Neighborhood: Willow Hill Preserve
Bedrooms: 5
Property Size :8604
-
Listing Agent: NST49293,NST43730
-
Property type : Single Family Residence
-
Zip code: 55340
-
Street: 2520 Willow Drive
-
Street: 2520 Willow Drive
Bathrooms: 7
Year: 2010
Listing Brokerage: Compass
FEATURES
- Range
- Refrigerator
- Washer
- Dryer
- Microwave
- Exhaust Fan
- Dishwasher
- Water Softener Owned
- Disposal
- Humidifier
- Water Filtration System
DETAILS
This beautiful 5-acre home features private and sprawling views, a timeless design with incredible detailing and finishing. The home was built by Stonewood and designed by Eckuche. Notice the open and functional floor plan with a main level great room. The living room flows into a gourmet kitchen and relaxing hearth room opening to a spacious stone patio displaying breathtaking views for miles. The upper level consists of four bedrooms including a vaulted owner’s suite with a balcony, luxurious bath, and a large walk-in closet. Enjoy the upper-level bonus room that can be utilized as a future guest bedroom/in-law suite, spacious home office, or an additional living room. The lower level has new hardwood floors and the amenities include a wet bar, wine cellar, exercise room, theater room, and indoor sports court. The 4-car garage is heated and there is plenty of space to add a pool or outbuilding in the backyard. Geothermal. Located in Orono school district.
INTERIOR
Bedrooms: 5
Fin ft² / Living Area: 8604 ft²
Below Ground Living: 3008ft²
Bathrooms: 7
Above Ground Living: 5596ft²
-
Basement Details: Daylight/Lookout Windows, Drain Tiled, Finished, Full, Concrete, Sump Pump,
Appliances Included:
-
- Range
- Refrigerator
- Washer
- Dryer
- Microwave
- Exhaust Fan
- Dishwasher
- Water Softener Owned
- Disposal
- Humidifier
- Water Filtration System
EXTERIOR
Air Conditioning: Central Air
Garage Spaces: 4
Construction Materials: N/A
Foundation Size: 3397ft²
Unit Amenities:
-
- Patio
- Kitchen Window
- Porch
- Natural Woodwork
- Hardwood Floors
- Sun Room
- Balcony
- Walk-In Closet
- Vaulted Ceiling(s)
- Washer/Dryer Hookup
- Security System
- In-Ground Sprinkler
- Exercise Room
- Paneled Doors
- Panoramic View
- Kitchen Center Island
- Master Bedroom Walk-In Closet
- Wet Bar
- Tile Floors
Heating System:
-
- Forced Air
- Radiant Floor
- Geothermal
ROOMS
| Main | Size | ft² |
|---|---|---|
| Living Room | 23x16.5 | 377.58 ft² |
| Dining Room | 18x12.5 | 223.5 ft² |
| Kitchen | 18x14 | 324 ft² |
| Hearth Room | 14x10.5 | 145.83 ft² |
| Office | 18x12.5 | 223.5 ft² |
| Lower | Size | ft² |
|---|---|---|
| Family Room | 25x18 | 625 ft² |
| Athletic Court | 35.5x23.5 | 829.34 ft² |
| Exercise Room | 16x13 | 256 ft² |
| Bedroom 5 | 14x13 | 196 ft² |
| Upper | Size | ft² |
|---|---|---|
| Bedroom 1 | 17x17 | 289 ft² |
| Bedroom 2 | 16x12.5 | 198.67 ft² |
| Bedroom 3 | 13x12.5 | 161.42 ft² |
| Bedroom 4 | 16x12.5 | 198.67 ft² |
| Bonus Room | 45x16 | 2025 ft² |
LOT
Acres: N/A
Lot Size Dim.: Irregular
Longitude: 45.0246
Latitude: -93.5854
Zoning: Residential-Single Family
FINANCIAL & TAXES
Tax year: 2021
Tax annual amount: $34,084
MISCELLANEOUS
Fuel System: N/A
Sewer System: Private Sewer
Water System: Well
ADITIONAL INFORMATION
MLS#: NST6169229
Listing Brokerage: Compass

ID: 561135
Published: April 04, 2022
Last Update: April 04, 2022
Views: 125
















































