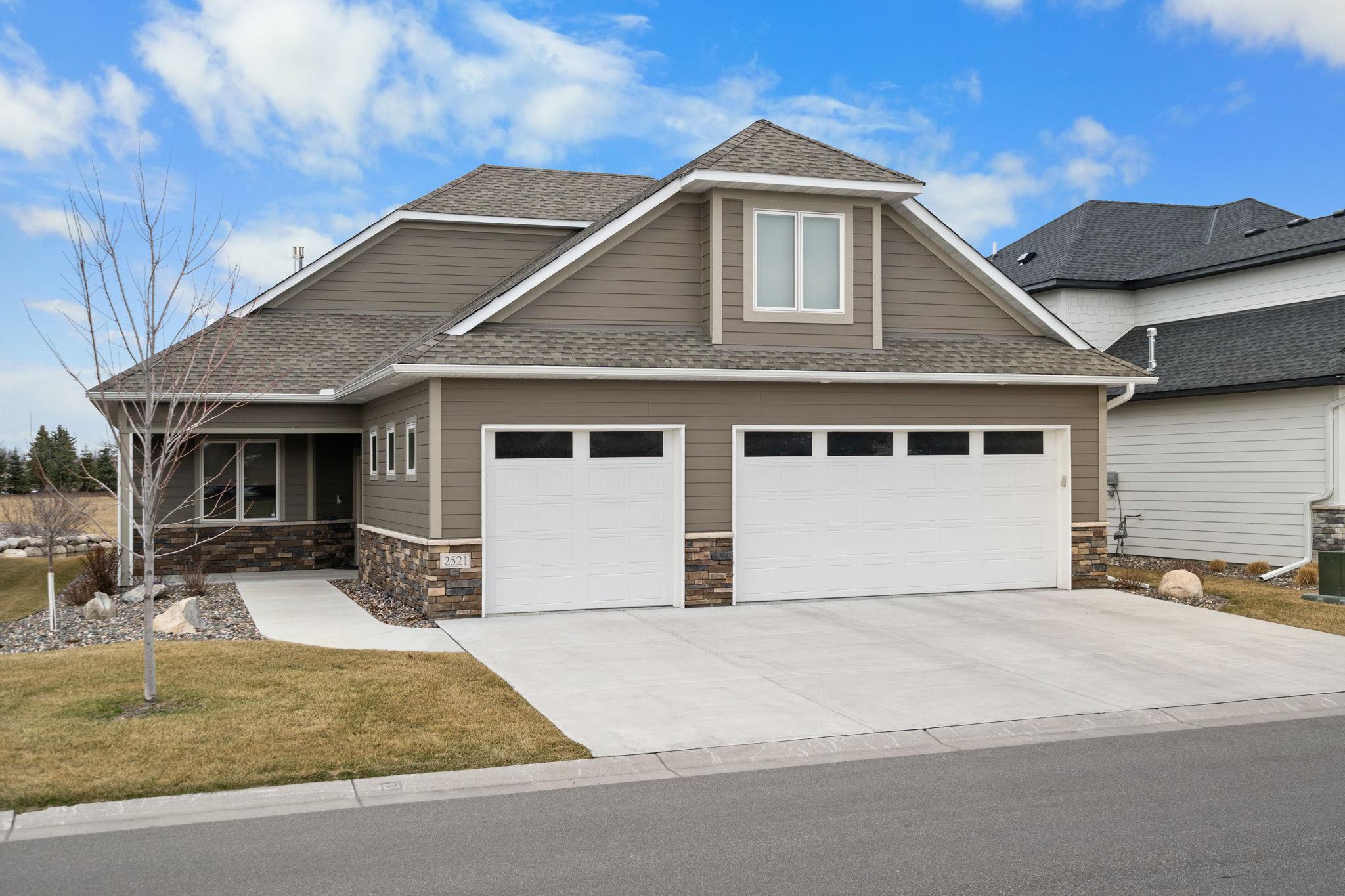2521 110TH COURT
2521 110th Court, Minneapolis (Blaine), 55449, MN
-
Price: $799,900
-
Status type: For Sale
-
City: Minneapolis (Blaine)
-
Neighborhood: Glen Cove
Bedrooms: 2
Property Size :1682
-
Listing Agent: NST17994,NST49645
-
Property type : Townhouse Detached
-
Zip code: 55449
-
Street: 2521 110th Court
-
Street: 2521 110th Court
Bathrooms: 3
Year: 2022
Listing Brokerage: RE/MAX Results
FEATURES
- Range
- Refrigerator
- Washer
- Dryer
- Microwave
- Exhaust Fan
- Dishwasher
- Disposal
- Cooktop
- Wall Oven
- Air-To-Air Exchanger
- Gas Water Heater
- Stainless Steel Appliances
DETAILS
Situated in the highly desirable Glen Cove neighborhood, this beautifully designed home offers a perfect blend of modern luxury and functional living. With two bedrooms and three bathrooms, the open-concept layout is enhanced by soaring nine-foot ceilings and in-floor heating throughout, ensuring year-round comfort. The gourmet kitchen is thoughtfully designed with a cooktop stove, stainless steel appliances, quartz countertops, a walk-in pantry, and abundant storage. Flowing seamlessly from the kitchen, the living room features a striking wood ceiling and a cozy fireplace, making it an inviting space to gather. The main-floor primary suite serves as a private retreat, complete with a spa-like ensuite bathroom featuring a steam shower. Upstairs, a generously sized family room provides additional living space, ideal for relaxation or entertaining. Outdoor living is equally impressive, with a power screened-in backyard porch overlooking a tranquil pond, offering a peaceful retreat year-round. A gas line is already in place for a future outdoor fire pit, perfect for cool evenings. The oversized, insulated, and heated garage is designed for both convenience and functionality, featuring in-floor heating, epoxy flooring, and extra-large doors. With its prime location and exceptional amenities, this home offers the perfect combination of comfort, style, and community. The office can also be used as a bedroom.
INTERIOR
Bedrooms: 2
Fin ft² / Living Area: 1682 ft²
Below Ground Living: N/A
Bathrooms: 3
Above Ground Living: 1682ft²
-
Basement Details: Slab,
Appliances Included:
-
- Range
- Refrigerator
- Washer
- Dryer
- Microwave
- Exhaust Fan
- Dishwasher
- Disposal
- Cooktop
- Wall Oven
- Air-To-Air Exchanger
- Gas Water Heater
- Stainless Steel Appliances
EXTERIOR
Air Conditioning: Central Air
Garage Spaces: 3
Construction Materials: N/A
Foundation Size: 2083ft²
Unit Amenities:
-
- Patio
- Hardwood Floors
- Ceiling Fan(s)
- Walk-In Closet
- Vaulted Ceiling(s)
- Washer/Dryer Hookup
- In-Ground Sprinkler
- Paneled Doors
- Cable
- Kitchen Center Island
- Tile Floors
- Main Floor Primary Bedroom
- Primary Bedroom Walk-In Closet
Heating System:
-
- Forced Air
ROOMS
| Main | Size | ft² |
|---|---|---|
| Living Room | 21x25 | 441 ft² |
| Dining Room | 14x12 | 196 ft² |
| Kitchen | 14x13 | 196 ft² |
| Pantry (Walk-In) | 10x5 | 100 ft² |
| Laundry | 10x7 | 100 ft² |
| Walk In Closet | 7x7 | 49 ft² |
| Utility Room | 9x9 | 81 ft² |
| Bathroom | 9x6 | 81 ft² |
| Foyer | 10x13 | 100 ft² |
| Office | 13x10 | 169 ft² |
| Bedroom 1 | 15x15 | 225 ft² |
| Walk In Closet | 12x10 | 144 ft² |
| Primary Bathroom | 12x25 | 144 ft² |
| Upper | Size | ft² |
|---|---|---|
| Family Room | 16x31 | 256 ft² |
| Bedroom 2 | 13x13 | 169 ft² |
| Walk In Closet | 9x12 | 81 ft² |
| Bathroom | 7x8 | 49 ft² |
LOT
Acres: N/A
Lot Size Dim.: Irregular
Longitude: 45.1715
Latitude: -93.2062
Zoning: Residential-Single Family
FINANCIAL & TAXES
Tax year: 2024
Tax annual amount: $7,180
MISCELLANEOUS
Fuel System: N/A
Sewer System: City Sewer/Connected
Water System: City Water/Connected
ADITIONAL INFORMATION
MLS#: NST7714417
Listing Brokerage: RE/MAX Results

ID: 3516984
Published: April 04, 2025
Last Update: April 04, 2025
Views: 3






