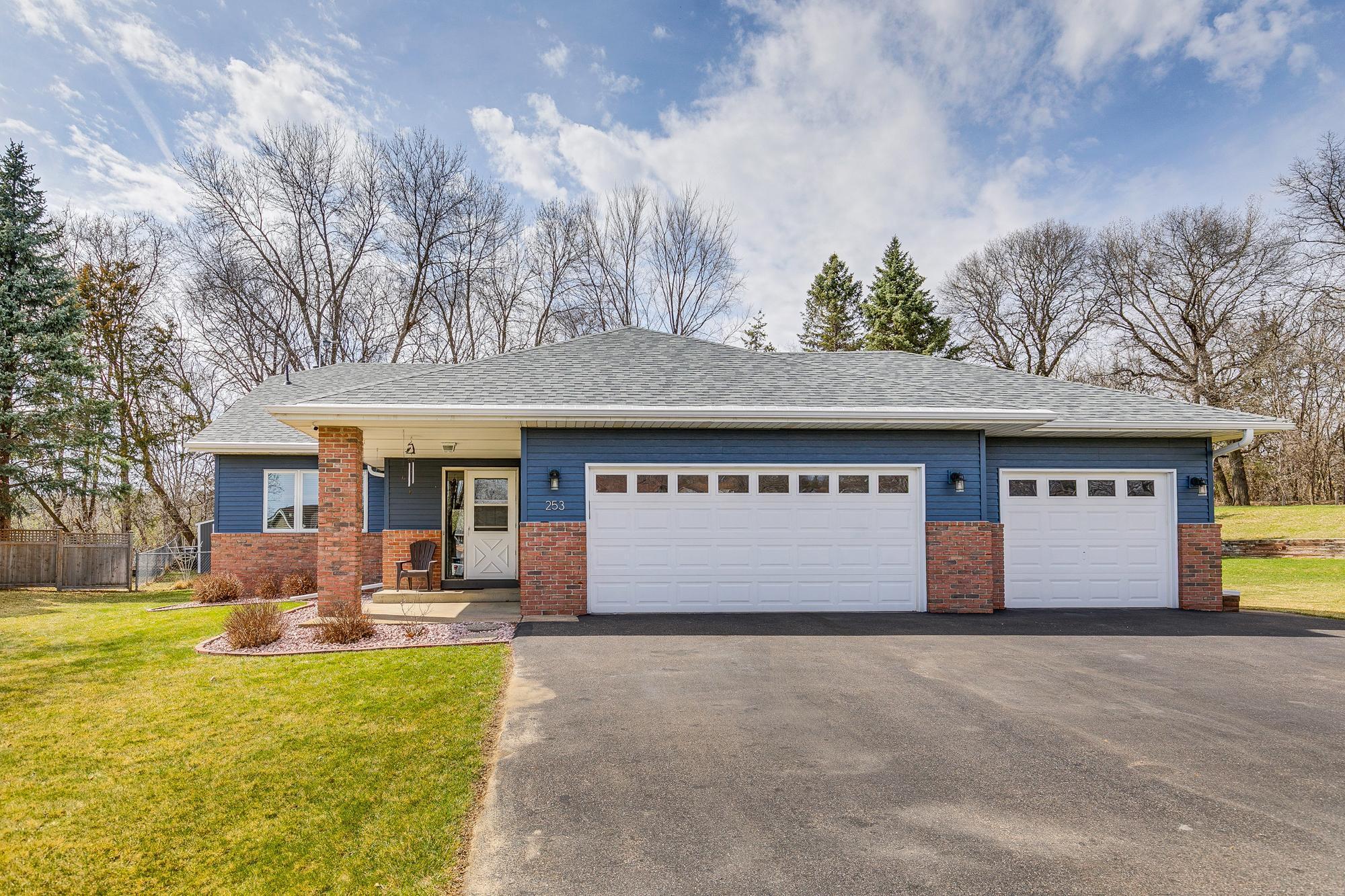253 126TH LANE
253 126th Lane, Coon Rapids, 55448, MN
-
Price: $474,900
-
Status type: For Sale
-
City: Coon Rapids
-
Neighborhood: N/A
Bedrooms: 4
Property Size :2341
-
Listing Agent: NST49300,NST107899
-
Property type : Single Family Residence
-
Zip code: 55448
-
Street: 253 126th Lane
-
Street: 253 126th Lane
Bathrooms: 3
Year: 1986
Listing Brokerage: River Town Realty of MN, INC
FEATURES
- Range
- Refrigerator
- Washer
- Dryer
- Microwave
- Dishwasher
DETAILS
This wonderful home is the perfect combination of beauty and functionality. The elegantly updated Kitchen features custom cabinets with abundant storage, beautiful countertops and backsplash, and tile flooring. Enjoy the convenience of the spacious pantry. This is a wonderful space to prepare your meals. There's extra seating at the breakfast counter, as well as extra storage under the island. The Living Room which features a brick fireplace, inviting you to relax in its cozy ambience. Behind you is an elegant wall of built-ins. The Dining Room features a beautiful buffet that is perfect for entertaining. This is a great space to gather for family meals. Spacious, light-filled Bedrooms, and wonderfully updated Baths. No detail has been overlooked in this home. Enjoy your own Exercise Room, or escape with a movie night in the Family Room. Spend time with family and friends on the spacious patio, perfect for grilling. The 10x12 storage shed offers ample storage for your toys. Experience a lush lawn with the in-ground sprinkler system. The furnace was new last fall, and the home features brand new carpet. The Roof, siding, and windows were all new in 2020. This home has so much to offer, including the great location. Situated on a quiet cul de sac, the yard backs up to County parkland, offering the ultimate in privacy. Follow the path behind the house to Bunker hills Park, which has miles of paved bike trails leading all the way past the Coon Rapids dam to Elm Creek Park. Close to many wonderful amenities including: Bunker Hills Park which features Bunker Beach Water Park, bike trails, snowshoeing, and cross country skiing. Also nearby are Bunker Hills Golf Course and Blaine High School. Don't miss the chance to make this wonderful home yours!
INTERIOR
Bedrooms: 4
Fin ft² / Living Area: 2341 ft²
Below Ground Living: 821ft²
Bathrooms: 3
Above Ground Living: 1520ft²
-
Basement Details: Finished, Full,
Appliances Included:
-
- Range
- Refrigerator
- Washer
- Dryer
- Microwave
- Dishwasher
EXTERIOR
Air Conditioning: Central Air
Garage Spaces: 3
Construction Materials: N/A
Foundation Size: 1520ft²
Unit Amenities:
-
- Deck
Heating System:
-
- Forced Air
ROOMS
| Main | Size | ft² |
|---|---|---|
| Living Room | 19 x 17 | 361 ft² |
| Dining Room | 11 x 14 | 121 ft² |
| Kitchen | 9 x 13 | 81 ft² |
| Foyer | 8x7 | 64 ft² |
| Lower | Size | ft² |
|---|---|---|
| Family Room | 13 x 17 | 169 ft² |
| Bedroom 3 | 11 x 13 | 121 ft² |
| Bedroom 4 | 11x11 | 121 ft² |
| Laundry | 10x14 | 100 ft² |
| Upper | Size | ft² |
|---|---|---|
| Bedroom 1 | 12 x 21 | 144 ft² |
| Bedroom 2 | 11 x 11 | 121 ft² |
| Walk In Closet | 9x8 | 81 ft² |
| Basement | Size | ft² |
|---|---|---|
| Exercise Room | 18 x 21 | 324 ft² |
LOT
Acres: N/A
Lot Size Dim.: IRREGULAR
Longitude: 45.2004
Latitude: -93.2734
Zoning: Residential-Single Family
FINANCIAL & TAXES
Tax year: 2024
Tax annual amount: $4,017
MISCELLANEOUS
Fuel System: N/A
Sewer System: City Sewer/Connected
Water System: City Water/Connected
ADITIONAL INFORMATION
MLS#: NST7729800
Listing Brokerage: River Town Realty of MN, INC

ID: 3545353
Published: April 24, 2025
Last Update: April 24, 2025
Views: 8






