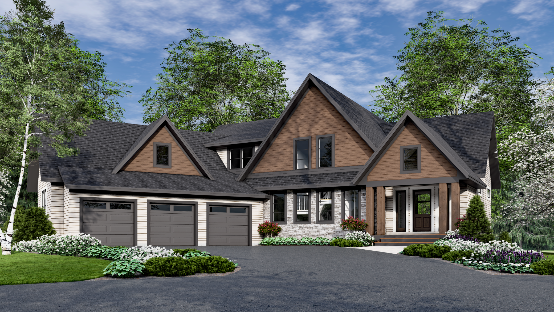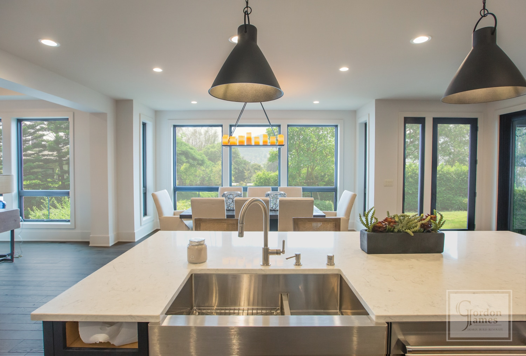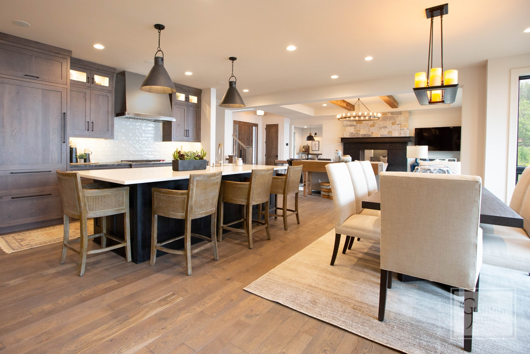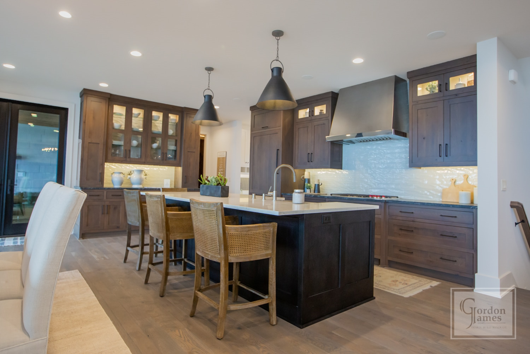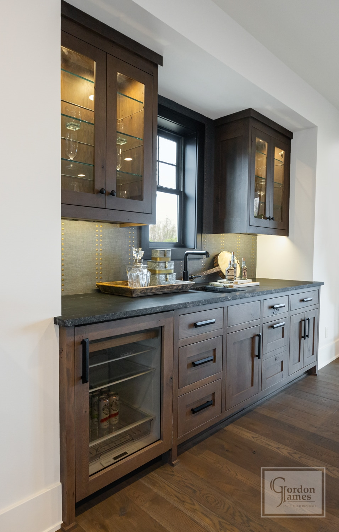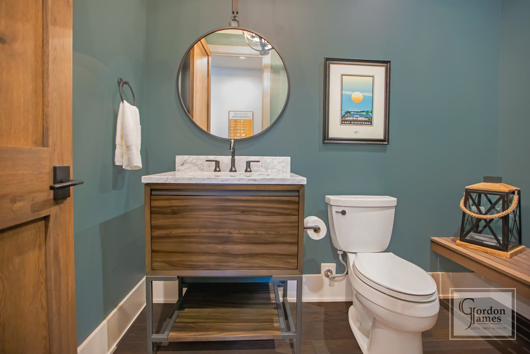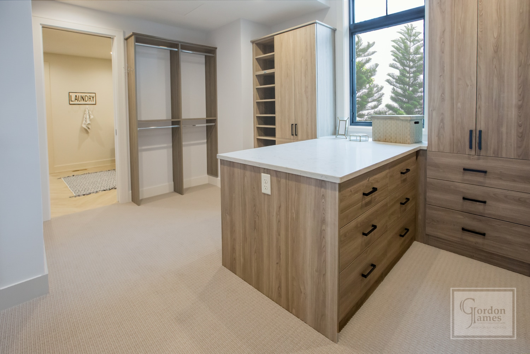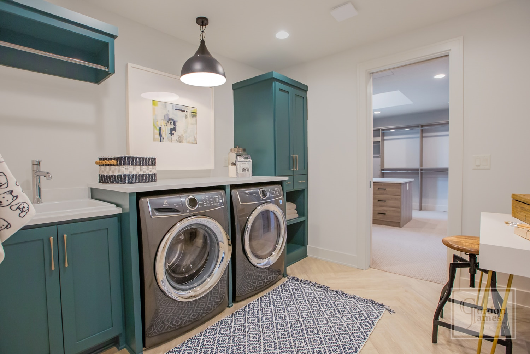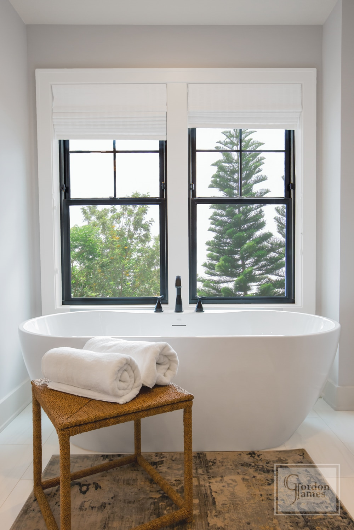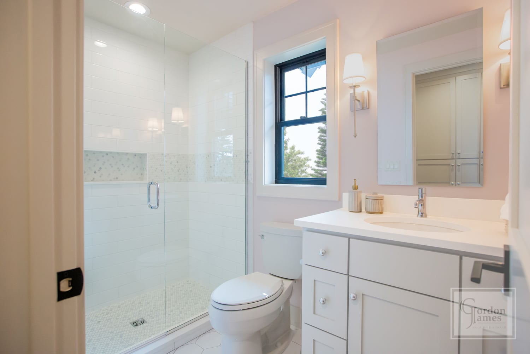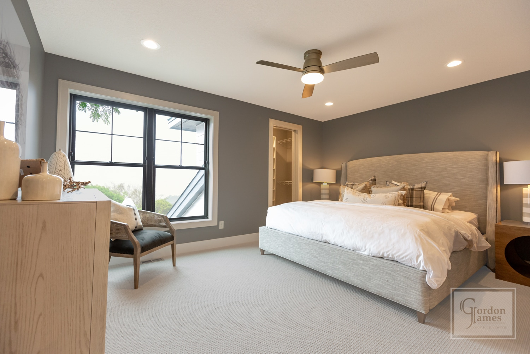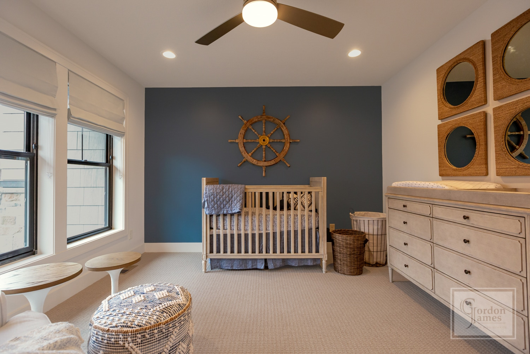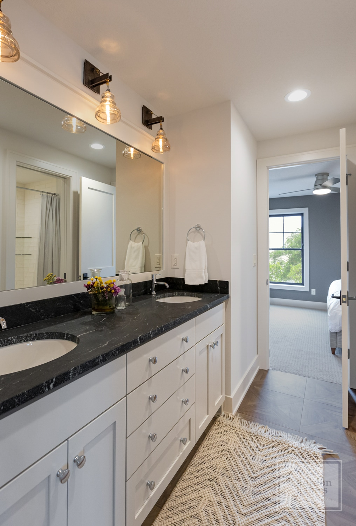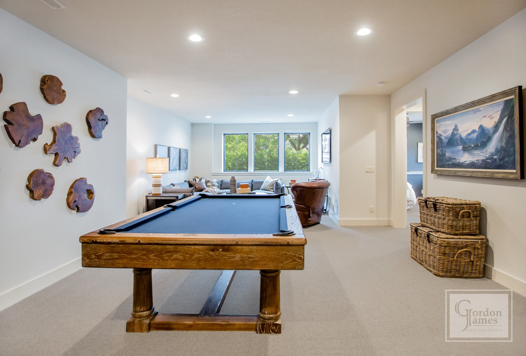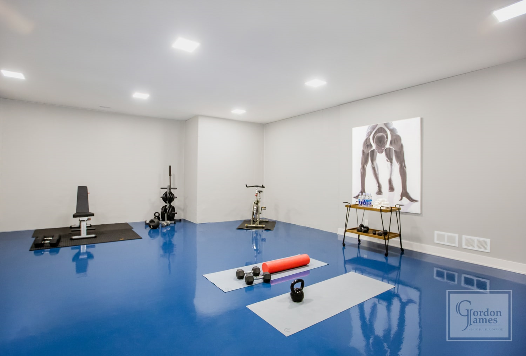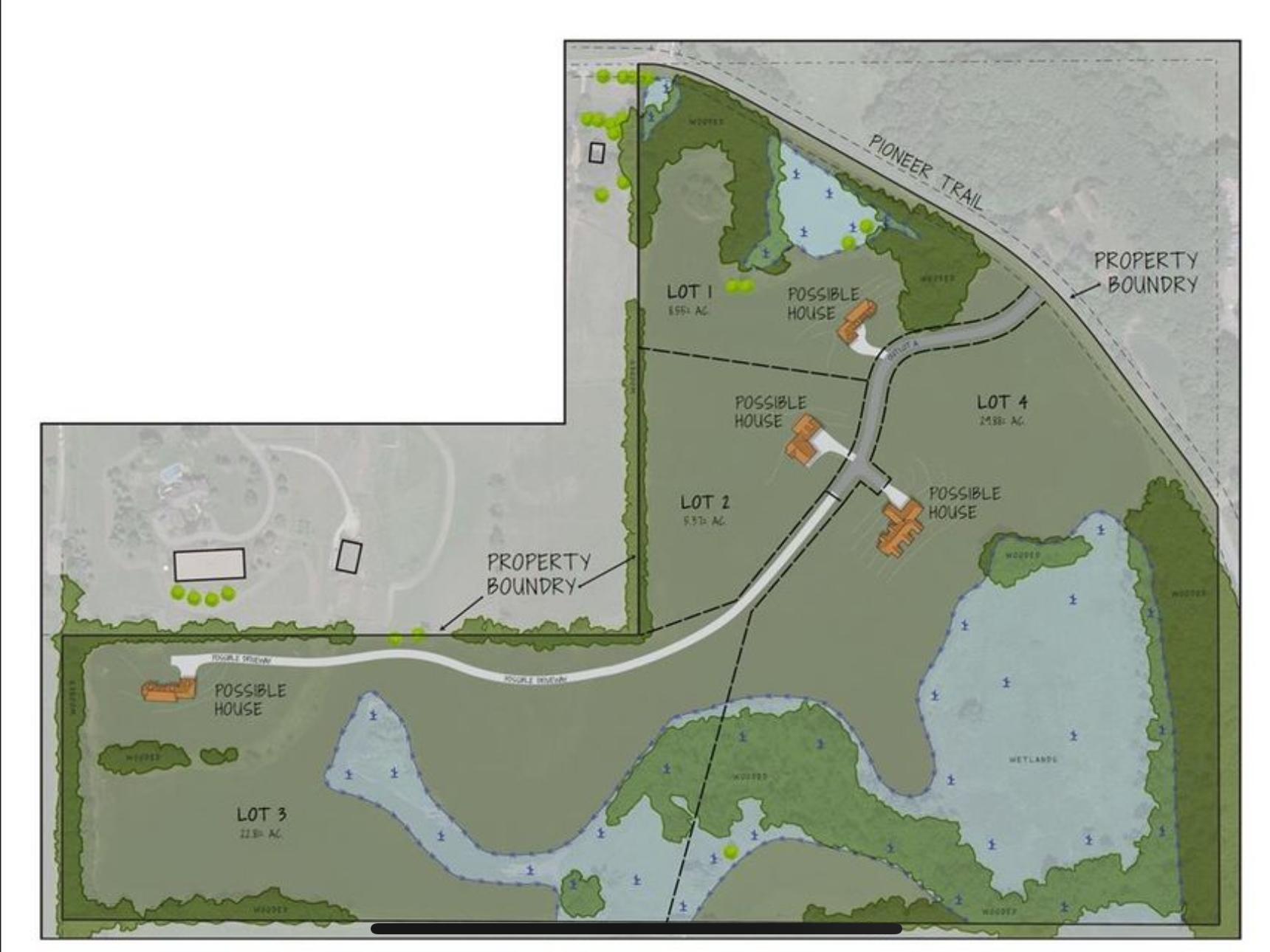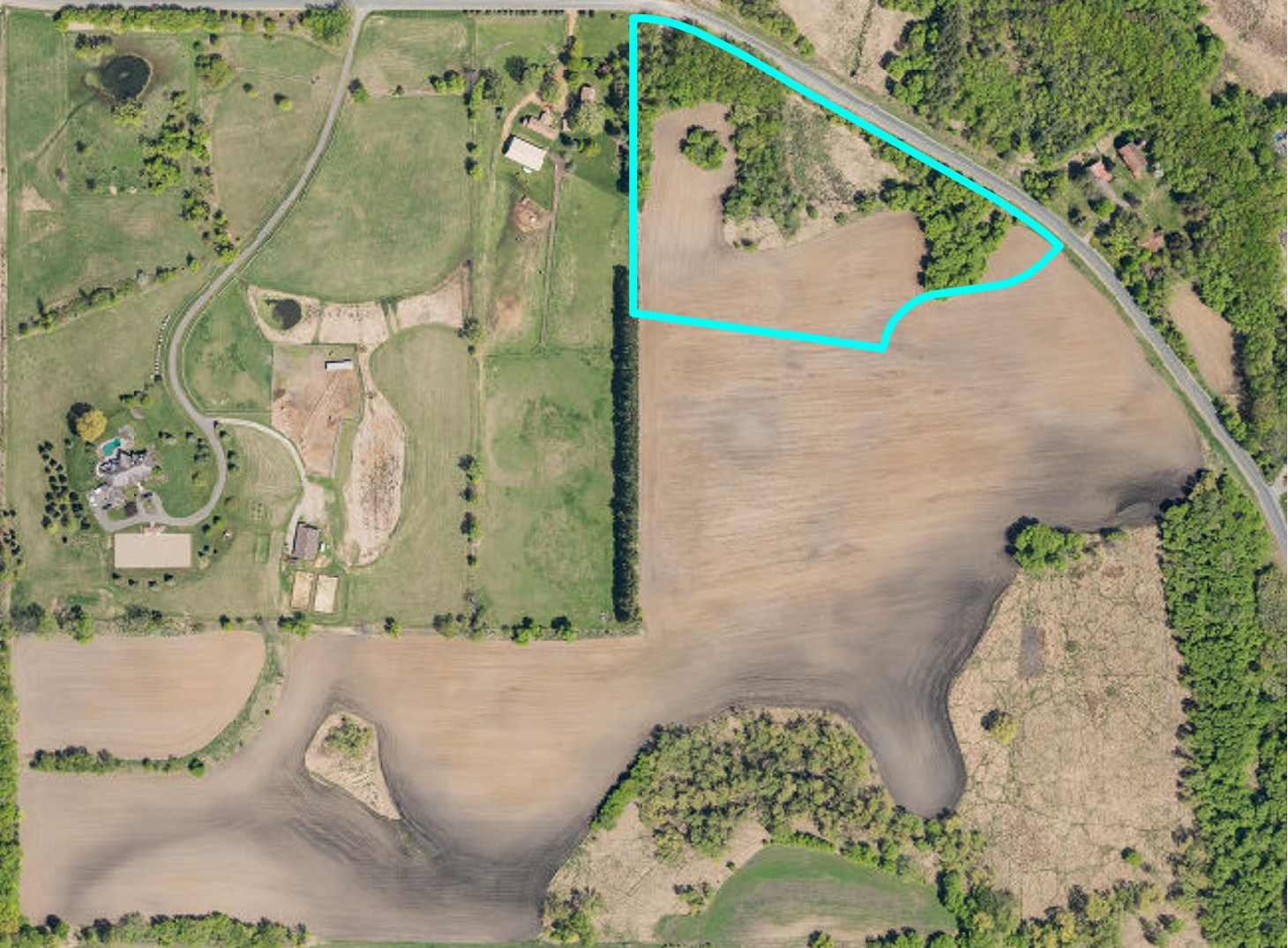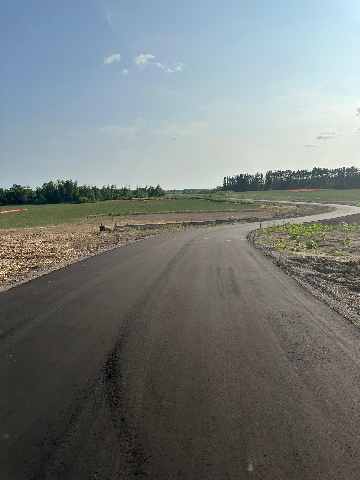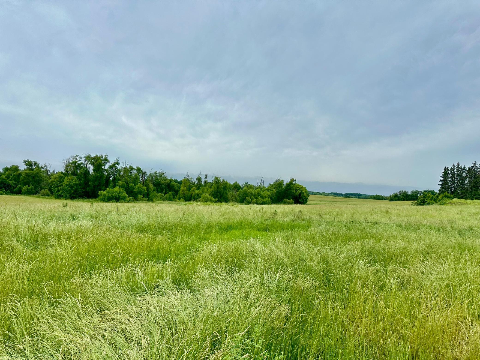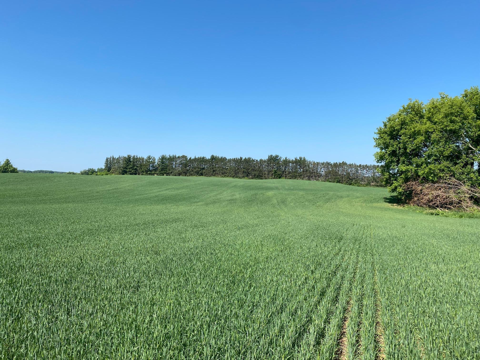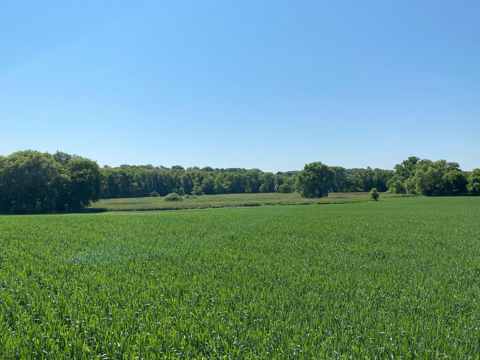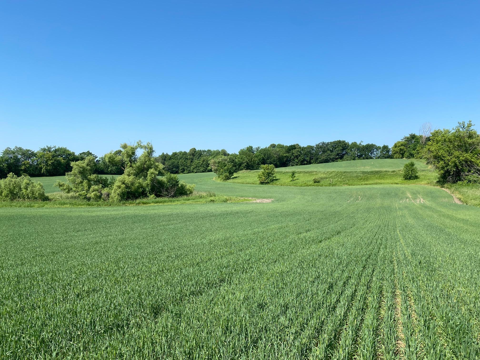253 PIONEER TRAIL
253 Pioneer Trail, Hamel (Medina), 55340, MN
-
Price: $2,599,000
-
Status type: For Sale
-
City: Hamel (Medina)
-
Neighborhood: PIONEER HIGHLANDS
Bedrooms: 5
Property Size :5406
-
Listing Agent: NST19525,NST82193
-
Property type : Single Family Residence
-
Zip code: 55340
-
Street: 253 Pioneer Trail
-
Street: 253 Pioneer Trail
Bathrooms: 4
Year: 2025
Listing Brokerage: Recreate Real Estate LLC
FEATURES
- Refrigerator
- Exhaust Fan
- Dishwasher
- Cooktop
- Wall Oven
- Air-To-Air Exchanger
- Double Oven
- Stainless Steel Appliances
DETAILS
Introducing Gordon James Construction stunning new construction Medina country family home. This well-appointed home sits on over 8 acres of rolling hills, tree-line privacy and pond views. This home is designed with your family needs in mind, with large open spaces, gourmet kitchen, large panty and kitchen support area. Entertaining is a breeze with the formal dining room conveniently located adjacent to the kitchen and providing access to the deck. The main level also features a large gathering room, a flex room and large mudroom. Upstairs, the primary suite is a peaceful retreat with a lspacious walk-in closet and four piece bath. Two additional bedrooms on this level all feature generous closets and direct access to a bathroom. The lower level is a family and entertainer's dream, with a full wet bar at the heart of the family room and a expansive sport court. Additionally, this level offers a fifth bedroom and tons of storage. Pioneer Highlands is a private four lot rural residential community offers country living with easy access to Highway 55, Baker Park Reserve, shopping, dining and all this in Wayzata Schools. Come tour this gorgeous lot and see what this has to offer. Plenty of room for a pool, out building, and small hobby farm.
INTERIOR
Bedrooms: 5
Fin ft² / Living Area: 5406 ft²
Below Ground Living: 1893ft²
Bathrooms: 4
Above Ground Living: 3513ft²
-
Basement Details: Drain Tiled, 8 ft+ Pour, Egress Window(s), Storage Space, Sump Pump,
Appliances Included:
-
- Refrigerator
- Exhaust Fan
- Dishwasher
- Cooktop
- Wall Oven
- Air-To-Air Exchanger
- Double Oven
- Stainless Steel Appliances
EXTERIOR
Air Conditioning: Central Air
Garage Spaces: 3
Construction Materials: N/A
Foundation Size: 1899ft²
Unit Amenities:
-
- Kitchen Window
- Deck
- Porch
- Natural Woodwork
- Hardwood Floors
- Walk-In Closet
- Washer/Dryer Hookup
- Cable
- Kitchen Center Island
- Primary Bedroom Walk-In Closet
Heating System:
-
- Forced Air
ROOMS
| Main | Size | ft² |
|---|---|---|
| Living Room | 18X20 | 324 ft² |
| Kitchen | 16X18 | 256 ft² |
| Dining Room | 16X10 | 256 ft² |
| Bedroom 1 | 10X11 | 100 ft² |
| Pantry (Walk-In) | 10X7 | 100 ft² |
| Foyer | 15X10 | 225 ft² |
| Mud Room | 15X12 | 225 ft² |
| Upper | Size | ft² |
|---|---|---|
| Bedroom 2 | 16X15 | 256 ft² |
| Bedroom 3 | 14X12 | 196 ft² |
| Bedroom 4 | 14X12 | 196 ft² |
| Laundry | 13X7 | 169 ft² |
| Lower | Size | ft² |
|---|---|---|
| Athletic Court | 30X20 | 900 ft² |
| Media Room | 28X16 | 784 ft² |
| Bedroom 5 | 18X12 | 324 ft² |
| Bar/Wet Bar Room | 21X7 | 441 ft² |
LOT
Acres: N/A
Lot Size Dim.: 1015X380X520X620
Longitude: 45.0495
Latitude: -93.5852
Zoning: Residential-Single Family
FINANCIAL & TAXES
Tax year: 2024
Tax annual amount: $2,517
MISCELLANEOUS
Fuel System: N/A
Sewer System: Mound Septic
Water System: Well
ADITIONAL INFORMATION
MLS#: NST7660853
Listing Brokerage: Recreate Real Estate LLC

ID: 3442294
Published: October 12, 2024
Last Update: October 12, 2024
Views: 63


