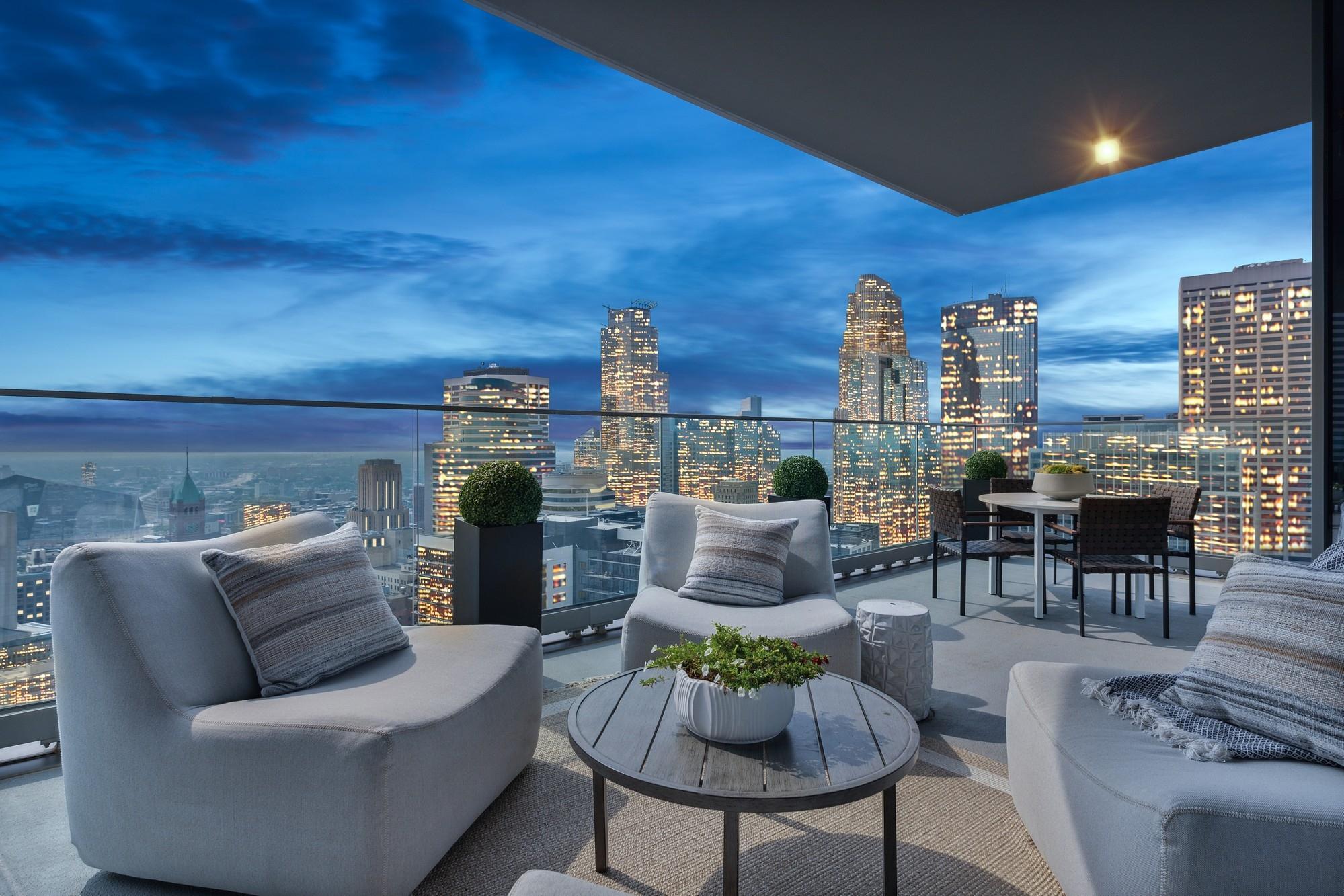255 HENNEPIN AVE
255 Hennepin Ave , Minneapolis, 55401, MN
-
Price: $2,000,000
-
Status type: For Sale
-
City: Minneapolis
-
Neighborhood: Downtown West
Bedrooms: 1
Property Size :1836
-
Listing Agent: NST16638,NST39465
-
Property type : High Rise
-
Zip code: 55401
-
Street: 255 Hennepin Ave
-
Street: 255 Hennepin Ave
Bathrooms: 2
Year: 2022
Listing Brokerage: Coldwell Banker Burnet
FEATURES
- Refrigerator
- Washer
- Dryer
- Microwave
- Exhaust Fan
- Dishwasher
- Disposal
- Cooktop
- Wall Oven
- Gas Water Heater
- Wine Cooler
DETAILS
Experience the epitome of urban luxury living in this exquisite 1-bedroom, 2-bath residence nestled within Minneapolis's iconic Four Seasons building. A coveted corner unit adorned with floor-to-ceiling windows offers breathtaking panoramic views of the city skyline, the majestic Mississippi River, and the vibrant Target Center. The open floor plan boasts elegant marble floors, Nordic-inspired interiors with white oak finishes, and light marble countertops, creating an airy and opulent ambiance. Revel in a sanctuary of relaxation with a soaking tub positioned beside a floor-to-ceiling window, providing unparalleled views. The amazing outdoor living includes 338 square feet for dining and entertainment. Both a gas grill and outdoor heater round out the space. State-of-the-art appliances complement the modern design, while the 24-hour dedicated front desk concierge team ensures seamless living, offering full access to all the indulgent amenities of the Four Seasons Hotel.
INTERIOR
Bedrooms: 1
Fin ft² / Living Area: 1836 ft²
Below Ground Living: N/A
Bathrooms: 2
Above Ground Living: 1836ft²
-
Basement Details: None,
Appliances Included:
-
- Refrigerator
- Washer
- Dryer
- Microwave
- Exhaust Fan
- Dishwasher
- Disposal
- Cooktop
- Wall Oven
- Gas Water Heater
- Wine Cooler
EXTERIOR
Air Conditioning: Central Air
Garage Spaces: 2
Construction Materials: N/A
Foundation Size: 1836ft²
Unit Amenities:
-
- Hardwood Floors
- Balcony
- Washer/Dryer Hookup
- Panoramic View
- Kitchen Center Island
- City View
- Tile Floors
- Main Floor Primary Bedroom
- Primary Bedroom Walk-In Closet
Heating System:
-
- Forced Air
ROOMS
| Main | Size | ft² |
|---|---|---|
| Living Room | 17x15.9 | 267.75 ft² |
| Dining Room | 13.4x12.10 | 171.11 ft² |
| Sitting Room | 15.2x9.4 | 141.56 ft² |
| Office | 9.4x10.5 | 97.22 ft² |
| Kitchen | 17.3x11.4 | 195.5 ft² |
| Foyer | 11.2x8 | 125.07 ft² |
| Bedroom 1 | 15.10x17.10 | 282.36 ft² |
| Laundry | 5.5x5.3 | 28.44 ft² |
| Walk In Closet | 8.11x10.6 | 93.63 ft² |
| Deck | 26.8x14.7 | 388.89 ft² |
LOT
Acres: N/A
Lot Size Dim.: Common
Longitude: 44.98
Latitude: -93.2638
Zoning: Residential-Single Family
FINANCIAL & TAXES
Tax year: 2023
Tax annual amount: $19,013
MISCELLANEOUS
Fuel System: N/A
Sewer System: City Sewer/Connected
Water System: City Water/Connected
ADITIONAL INFORMATION
MLS#: NST7302867
Listing Brokerage: Coldwell Banker Burnet

ID: 2456607
Published: November 02, 2023
Last Update: November 02, 2023
Views: 92






