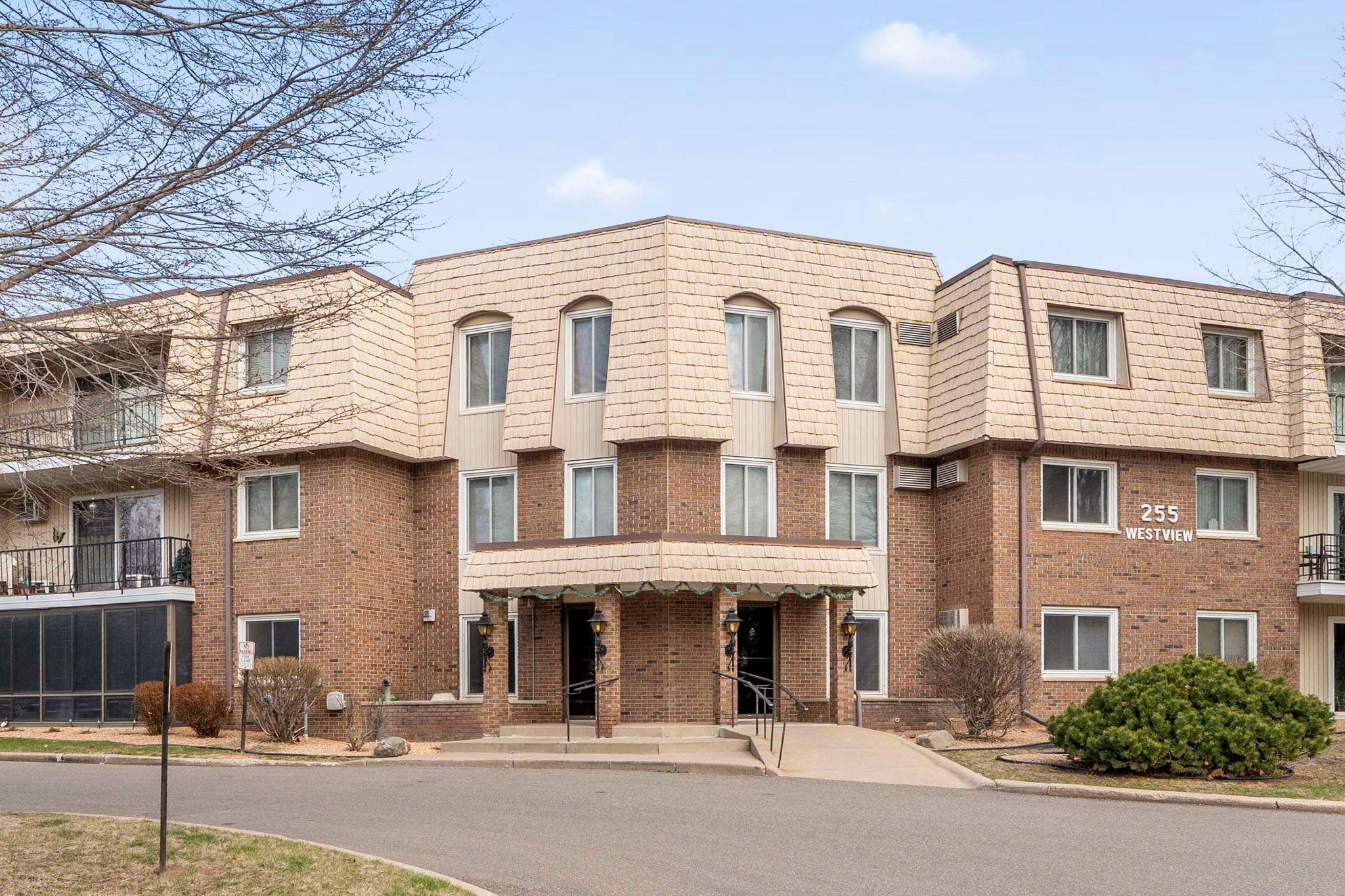255 WESTVIEW DRIVE
255 Westview Drive, West Saint Paul, 55118, MN
-
Price: $175,000
-
Status type: For Sale
-
City: West Saint Paul
-
Neighborhood: Tilsens Westview Park
Bedrooms: 2
Property Size :1120
-
Listing Agent: NST19321,NST107571
-
Property type : Low Rise
-
Zip code: 55118
-
Street: 255 Westview Drive
-
Street: 255 Westview Drive
Bathrooms: 2
Year: 1973
Listing Brokerage: Keller Williams Realty Integrity-Edina
FEATURES
- Range
- Refrigerator
- Microwave
- Dishwasher
- Disposal
- Freezer
- Stainless Steel Appliances
DETAILS
Bright, Beautiful & Move-In Ready! Welcome to this stunning 2-bedroom, 2-bath end-unit condo in the heart of West Saint Paul! Thoughtfully updated and impeccably maintained, this home offers effortless single-level living with natural light streaming through windows on two sides, plus a spacious, sun-filled , screened porch. Inside, you'll find an updated kitchen featuring stainless steel appliances, modern countertops, and stylish vinyl flooring. Fresh paint and carpet, and two updated bathrooms complete the move-in ready feel. The heated underground parking adds comfort, safety and convenience. The assigned parking space includes additional storage. The building offers outstanding amenities—including a party room, game room, and swimming pool! The low monthly HOA fee covers gas/heat, trash removal and water in addition to the shared amenities. Located just blocks from the revitalized Robert Street corridor, you're moments from great shopping, dining, and entertainment. Please note: this is a no-pet building. Don’t miss your chance to own this exceptional condo—schedule your showing today!
INTERIOR
Bedrooms: 2
Fin ft² / Living Area: 1120 ft²
Below Ground Living: N/A
Bathrooms: 2
Above Ground Living: 1120ft²
-
Basement Details: None,
Appliances Included:
-
- Range
- Refrigerator
- Microwave
- Dishwasher
- Disposal
- Freezer
- Stainless Steel Appliances
EXTERIOR
Air Conditioning: Wall Unit(s)
Garage Spaces: 1
Construction Materials: N/A
Foundation Size: 1120ft²
Unit Amenities:
-
- Porch
- Ceiling Fan(s)
- Security System
- Skylight
- Main Floor Primary Bedroom
Heating System:
-
- Boiler
ROOMS
| Main | Size | ft² |
|---|---|---|
| Bedroom 1 | 11x21 | 121 ft² |
| Bedroom 2 | 11x17 | 121 ft² |
| Living Room | 19x15 | 361 ft² |
| Kitchen | 8x8 | 64 ft² |
| Dining Room | 7x8 | 49 ft² |
| Screened Porch | 16x7 | 256 ft² |
| Storage | 3x7 | 9 ft² |
LOT
Acres: N/A
Lot Size Dim.: N/A
Longitude: 44.8888
Latitude: -93.0742
Zoning: Residential-Single Family
FINANCIAL & TAXES
Tax year: 2025
Tax annual amount: $1,418
MISCELLANEOUS
Fuel System: N/A
Sewer System: City Sewer/Connected
Water System: City Water/Connected
ADITIONAL INFORMATION
MLS#: NST7691048
Listing Brokerage: Keller Williams Realty Integrity-Edina

ID: 3535348
Published: April 17, 2025
Last Update: April 17, 2025
Views: 3






