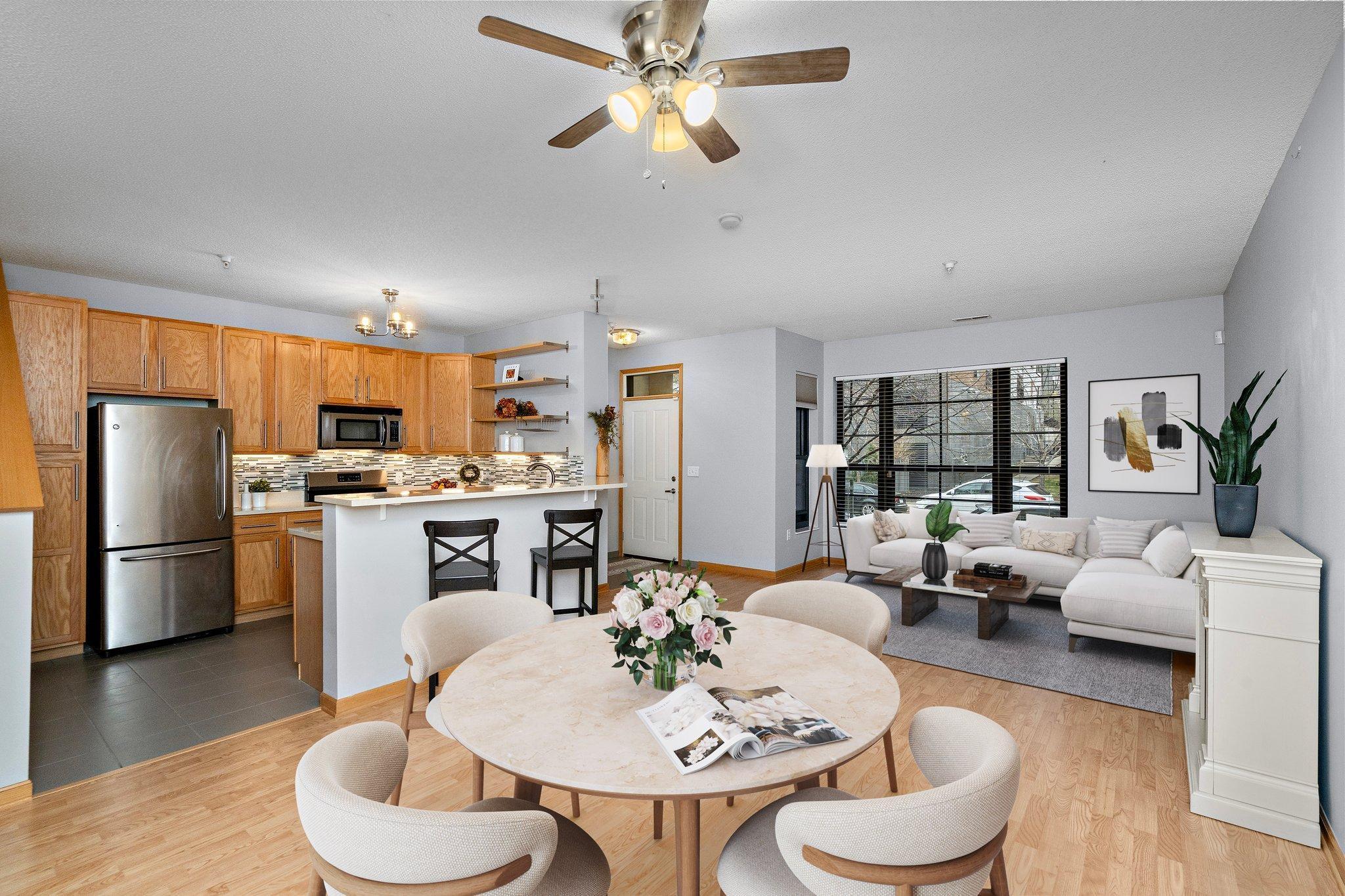2566 ELLIS AVENUE
2566 Ellis Avenue, Saint Paul, 55114, MN
-
Price: $335,000
-
Status type: For Sale
-
City: Saint Paul
-
Neighborhood: St. Anthony Park
Bedrooms: 2
Property Size :1558
-
Listing Agent: NST16725,NST50975
-
Property type : High Rise
-
Zip code: 55114
-
Street: 2566 Ellis Avenue
-
Street: 2566 Ellis Avenue
Bathrooms: 3
Year: 2003
Listing Brokerage: Counselor Realty, Inc
FEATURES
- Range
- Refrigerator
- Washer
- Dryer
- Microwave
- Dishwasher
- Disposal
- Gas Water Heater
- Stainless Steel Appliances
DETAILS
Welcome to 2566 Ellis Ave #110 - a stylish, light-filled, 2-story condo in a great location near the University of Minnesota, Hwy 280 and the Green Line. This 2-bed, 3-bath condo lives like a townhome and features a spacious open floor plan with high ceilings, large windows and upgraded lighting throughout. The main level offers a modern kitchen with stainless steel appliances including newer dishwasher, breakfast bar, generous storage and under-cabinet lighting. The cozy living space has an electric fireplace and guest half bath for easy entertaining. Upstairs, enjoy two generous bedrooms including the Primary suite with walk-in closet and ensuite bathroom with dual sinks. The upper level laundry has updated washer and dryer. New flooring on the upper level. This unit has its own private, front access with patio and interior access to the building. Heated underground parking and sellers have 2 additional parking spaces for the lane behind the building. An additional storage unit is just across the hall for easy access. Walk or bike easily to shopping, restaurants, the light rail and more. Just a quick drive to both downtown Mpls and St. Paul. Move right in!
INTERIOR
Bedrooms: 2
Fin ft² / Living Area: 1558 ft²
Below Ground Living: N/A
Bathrooms: 3
Above Ground Living: 1558ft²
-
Basement Details: None,
Appliances Included:
-
- Range
- Refrigerator
- Washer
- Dryer
- Microwave
- Dishwasher
- Disposal
- Gas Water Heater
- Stainless Steel Appliances
EXTERIOR
Air Conditioning: Central Air
Garage Spaces: 2
Construction Materials: N/A
Foundation Size: 750ft²
Unit Amenities:
-
- Porch
- Natural Woodwork
- Walk-In Closet
- Washer/Dryer Hookup
- Indoor Sprinklers
- Primary Bedroom Walk-In Closet
Heating System:
-
- Forced Air
ROOMS
| Main | Size | ft² |
|---|---|---|
| Living Room | 12x12 | 144 ft² |
| Dining Room | 13x12 | 169 ft² |
| Kitchen | 12x9 | 144 ft² |
| Porch | n/a | 0 ft² |
| Upper | Size | ft² |
|---|---|---|
| Bedroom 1 | 15x12 | 225 ft² |
| Bedroom 2 | 13x10 | 169 ft² |
| Laundry | n/a | 0 ft² |
| Utility Room | n/a | 0 ft² |
LOT
Acres: N/A
Lot Size Dim.: Common
Longitude: 44.9661
Latitude: -93.2071
Zoning: Residential-Single Family
FINANCIAL & TAXES
Tax year: 2024
Tax annual amount: $4,980
MISCELLANEOUS
Fuel System: N/A
Sewer System: City Sewer/Connected
Water System: City Water/Connected
ADITIONAL INFORMATION
MLS#: NST7731296
Listing Brokerage: Counselor Realty, Inc

ID: 3539417
Published: April 23, 2025
Last Update: April 23, 2025
Views: 4






