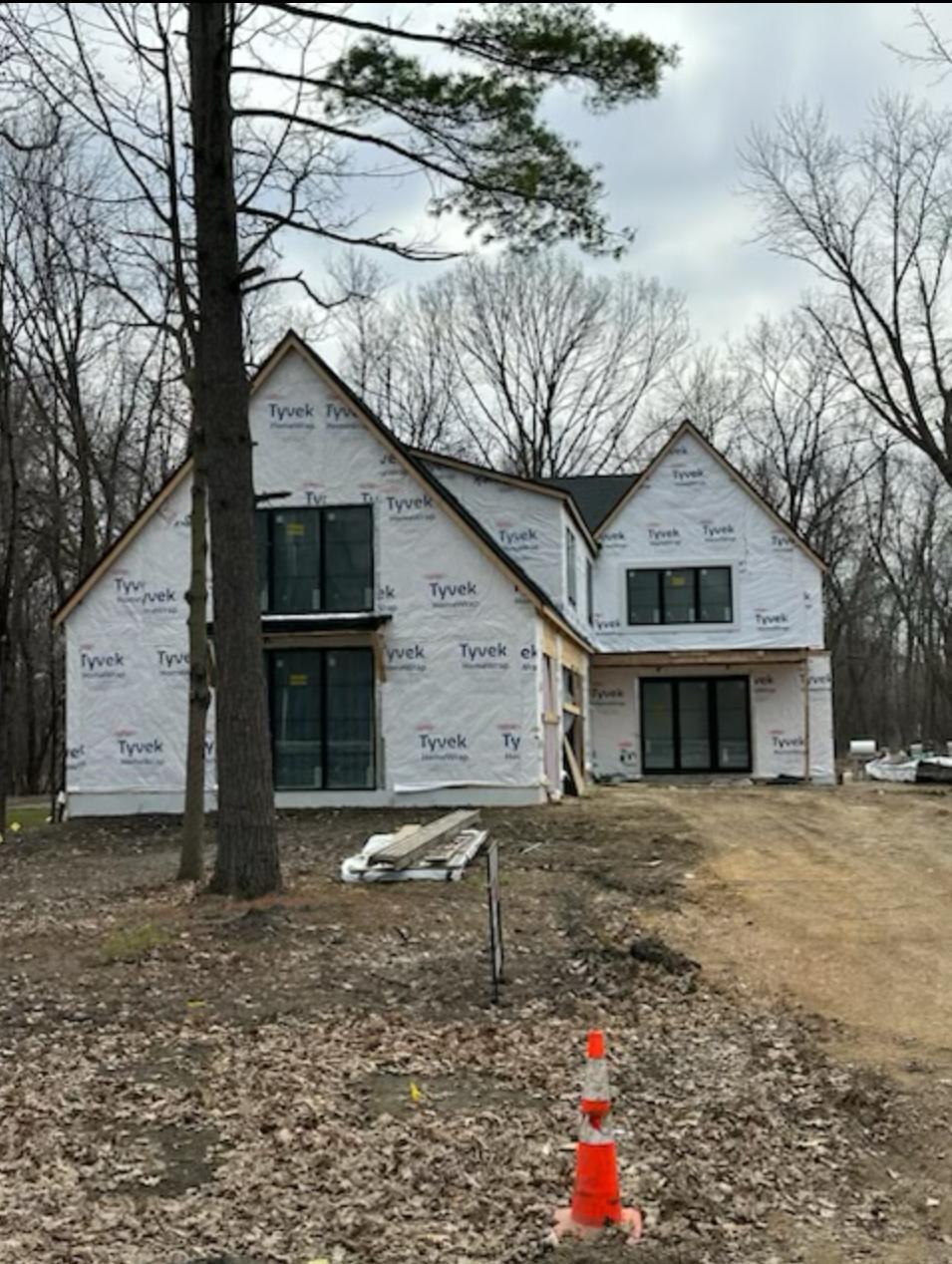25955 WILD ROSE LANE
25955 Wild Rose Lane, Excelsior (Shorewood), 55331, MN
-
Price: $1,498,000
-
Status type: For Sale
-
City: Excelsior (Shorewood)
-
Neighborhood: Auditors Sub 133
Bedrooms: 5
Property Size :3244
-
Listing Agent: NST20860,NST44242
-
Property type : Single Family Residence
-
Zip code: 55331
-
Street: 25955 Wild Rose Lane
-
Street: 25955 Wild Rose Lane
Bathrooms: 4
Year: 2025
Listing Brokerage: RE/MAX Advantage Plus
FEATURES
- Range
- Refrigerator
- Microwave
- Dishwasher
- Cooktop
- Wall Oven
DETAILS
Colson Custom Homes is under construction with their latest spec home. Designed to impress and for todays lifestyle. Main level features an open floor plan with an impressive kitchen with all the amenities. Great room with fireplace and an open dining area. The three season porch is a huge bonus (16x16 which is not included in the finished square footage) is made to enjoy the incredible with a fireplace. The main level also features a main level bedroom and an additional flex room/ office. There is a 3/4 bath on the main level. The upper level has a grand primary suite. It has a private bedroom with a 3/4 bath. The additional 3 and 4th bedroom has a jack and jill bath. The upper level loft is large and open. The laundry is also conveniently located on the second level. The garage is oversized and created to fit todays truck 42x26. All privately located on an acre of land. Two additional homes will be on the adjoining lots. Save time and money and you can still customize a few selections. Close to Minnewashta elementary. See supplements for blue prints. No association. The lot is wooded and private.
INTERIOR
Bedrooms: 5
Fin ft² / Living Area: 3244 ft²
Below Ground Living: N/A
Bathrooms: 4
Above Ground Living: 3244ft²
-
Basement Details: None,
Appliances Included:
-
- Range
- Refrigerator
- Microwave
- Dishwasher
- Cooktop
- Wall Oven
EXTERIOR
Air Conditioning: Central Air
Garage Spaces: 3
Construction Materials: N/A
Foundation Size: 1436ft²
Unit Amenities:
-
- Hardwood Floors
- Walk-In Closet
- Washer/Dryer Hookup
- Kitchen Center Island
- Tile Floors
- Primary Bedroom Walk-In Closet
Heating System:
-
- Forced Air
ROOMS
| Main | Size | ft² |
|---|---|---|
| Great Room | 17x16 | 289 ft² |
| Dining Room | 13x13 | 169 ft² |
| Kitchen | 15x13 | 225 ft² |
| Flex Room | 12x11 | 144 ft² |
| Bedroom 1 | 12x11 | 144 ft² |
| Screened Porch | 16x16 | 256 ft² |
| Upper | Size | ft² |
|---|---|---|
| Bedroom 2 | 17x16 | 289 ft² |
| Bedroom 3 | 13x13 | 169 ft² |
| Bedroom 4 | 13x12 | 169 ft² |
| Bedroom 5 | 13x11 | 169 ft² |
| Loft | 13x11 | 169 ft² |
| Laundry | 13x7 | 169 ft² |
LOT
Acres: N/A
Lot Size Dim.: 544x80
Longitude: 44.9019
Latitude: -93.6093
Zoning: Residential-Single Family
FINANCIAL & TAXES
Tax year: 2024
Tax annual amount: $2,336
MISCELLANEOUS
Fuel System: N/A
Sewer System: City Sewer/Connected
Water System: Well
ADITIONAL INFORMATION
MLS#: NST7721522
Listing Brokerage: RE/MAX Advantage Plus

ID: 3522281
Published: April 01, 2025
Last Update: April 01, 2025
Views: 7






