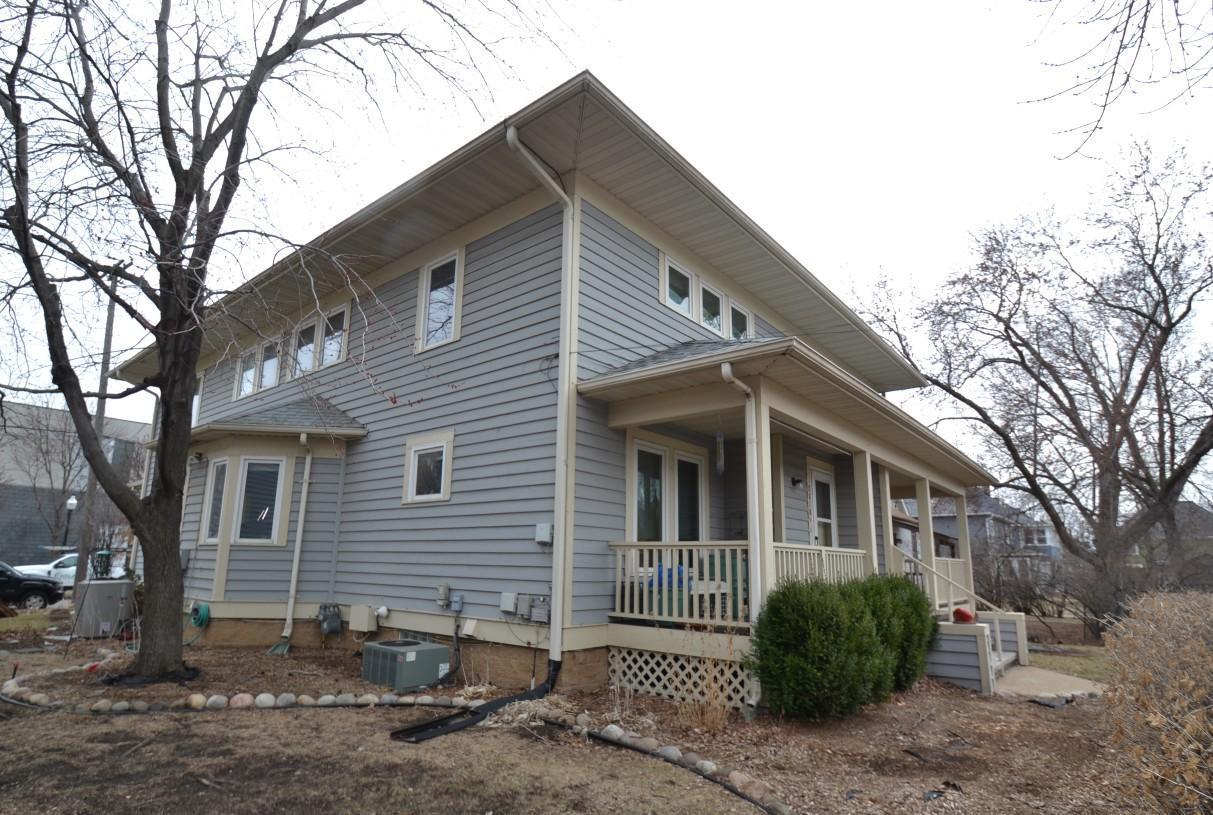2618 OAKLAND AVENUE
2618 Oakland Avenue, Minneapolis, 55407, MN
-
Price: $194,900
-
Status type: For Sale
-
City: Minneapolis
-
Neighborhood: Phillips West
Bedrooms: 2
Property Size :893
-
Listing Agent: NST16645,NST52086
-
Property type : Townhouse Quad/4 Corners
-
Zip code: 55407
-
Street: 2618 Oakland Avenue
-
Street: 2618 Oakland Avenue
Bathrooms: 1
Year: 1985
Listing Brokerage: Coldwell Banker Burnet
FEATURES
- Range
- Refrigerator
- Washer
- Dryer
- Exhaust Fan
- Dishwasher
- Disposal
- Gas Water Heater
DETAILS
Enjoy the sun filled spaces in this corner unit townhome! The entry porch welcomes you in to the home with updated new hardwood flooring in living room plus new tile in the kitchen and dining area. Two story style has a large living room, dining and kitchen on the main with 2 bedrooms and a full bath up. Extra space in lower level which has the laundry area with washer/dryer and offers expansion space for family room, office area or? Included with unit is an assigned parking space #5 near unit entry off alley. New roof just completed. Located with easy access to downtown Minneapolis and I35W, also near Abbott Northwestern Hospital, plus local shopping and restaurants.
INTERIOR
Bedrooms: 2
Fin ft² / Living Area: 893 ft²
Below Ground Living: N/A
Bathrooms: 1
Above Ground Living: 893ft²
-
Basement Details: Full, Partially Finished,
Appliances Included:
-
- Range
- Refrigerator
- Washer
- Dryer
- Exhaust Fan
- Dishwasher
- Disposal
- Gas Water Heater
EXTERIOR
Air Conditioning: Central Air
Garage Spaces: 1
Construction Materials: N/A
Foundation Size: 470ft²
Unit Amenities:
-
- Porch
- Hardwood Floors
- Ceiling Fan(s)
- Tile Floors
Heating System:
-
- Forced Air
ROOMS
| Main | Size | ft² |
|---|---|---|
| Dining Room | 11 x 7 | 121 ft² |
| Living Room | 14 x 15 | 196 ft² |
| Kitchen | 10 x 7 | 100 ft² |
| Foyer | 4 x 5 | 16 ft² |
| Upper | Size | ft² |
|---|---|---|
| Bedroom 1 | 11 x 9 | 121 ft² |
| Bedroom 2 | 11 x 10 | 121 ft² |
LOT
Acres: N/A
Lot Size Dim.: common
Longitude: 44.955
Latitude: -93.2668
Zoning: Residential-Single Family
FINANCIAL & TAXES
Tax year: 2025
Tax annual amount: $1,829
MISCELLANEOUS
Fuel System: N/A
Sewer System: City Sewer/Connected
Water System: City Water/Connected
ADITIONAL INFORMATION
MLS#: NST7724748
Listing Brokerage: Coldwell Banker Burnet

ID: 3538497
Published: April 11, 2025
Last Update: April 11, 2025
Views: 5






