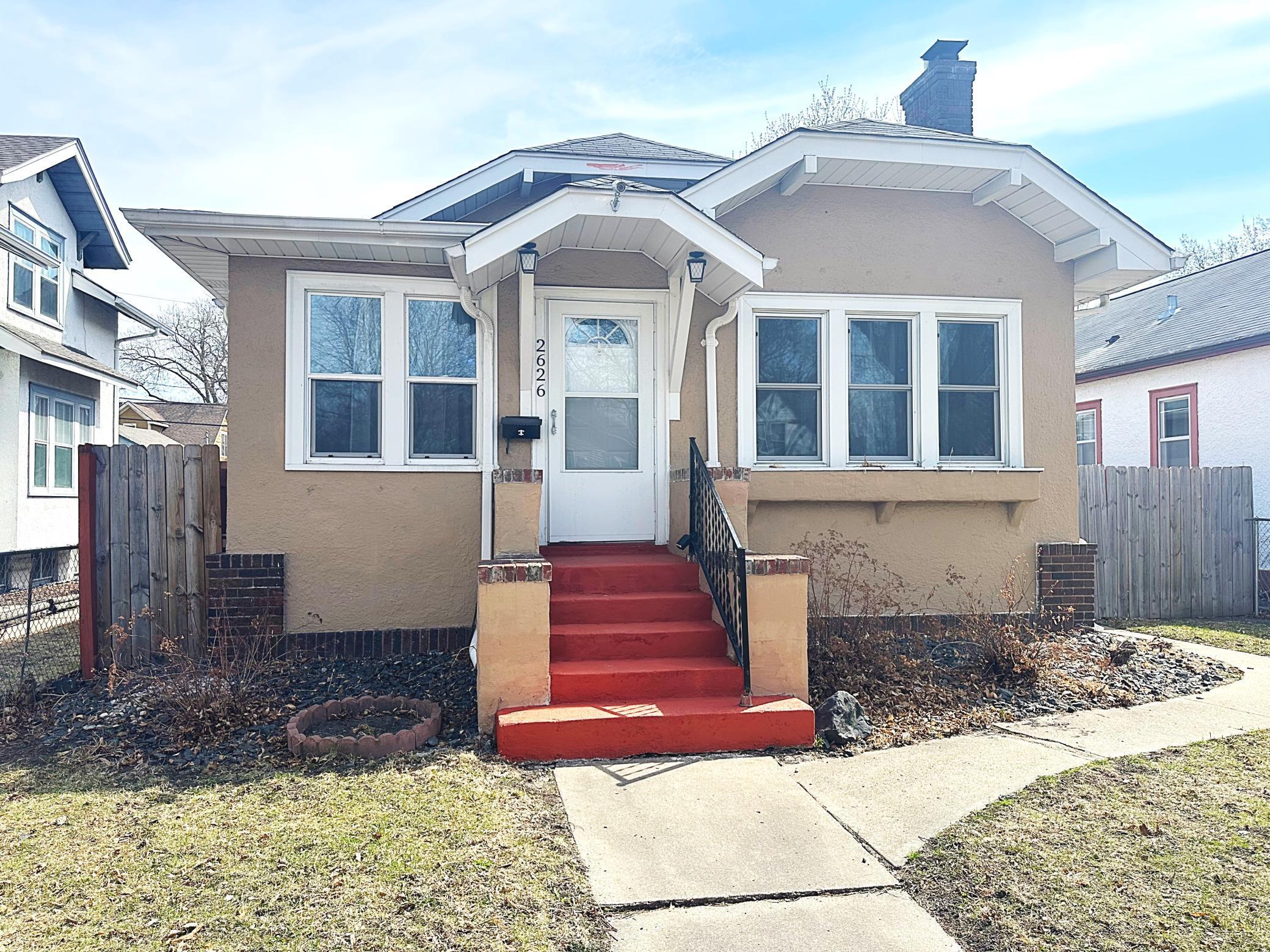2626 KNOX AVENUE
2626 Knox Avenue, Minneapolis, 55411, MN
-
Price: $224,900
-
Status type: For Sale
-
City: Minneapolis
-
Neighborhood: Jordan
Bedrooms: 4
Property Size :1743
-
Listing Agent: NST19361,NST103168
-
Property type : Single Family Residence
-
Zip code: 55411
-
Street: 2626 Knox Avenue
-
Street: 2626 Knox Avenue
Bathrooms: 1
Year: 1924
Listing Brokerage: RE/MAX Results
FEATURES
- Range
- Refrigerator
- Washer
- Dryer
DETAILS
Welcome to 2626 Knox Avenue in Minneapolis- a well-maintained 4-bedroom home with a fenced-in yard and a flexible layout across three levels. The home features fresh paint and new flooring on both the main and lower levels, offering a clean and updated feel throughout much of the home. The main level includes spacious living with a wood-burning fireplace, with space that could serve as a formal dining area. The separate dining room with a large built-in pantry sits just off the kitchen, offering added convenience and storage. Two bedrooms are located on the main level, with a large upper-level bedroom providing additional space and versatility. The lower level includes a sizable family room, an 11x11 bedroom, and a laundry area with washer and dryer. additional features include a high-efficiency furnace and a 2-stall garage. Conveniently located near parks, transit, and city amenities, this home is move-in ready with potential to personalize over time. Any offers will be reviewed on 4/21/2025.
INTERIOR
Bedrooms: 4
Fin ft² / Living Area: 1743 ft²
Below Ground Living: 517ft²
Bathrooms: 1
Above Ground Living: 1226ft²
-
Basement Details: Block, Daylight/Lookout Windows, Egress Window(s), Finished, Partially Finished,
Appliances Included:
-
- Range
- Refrigerator
- Washer
- Dryer
EXTERIOR
Air Conditioning: Central Air
Garage Spaces: 2
Construction Materials: N/A
Foundation Size: 1008ft²
Unit Amenities:
-
Heating System:
-
- Forced Air
ROOMS
| Main | Size | ft² |
|---|---|---|
| Living Room | 27x12 | 729 ft² |
| Dining Room | 13x8 | 169 ft² |
| Kitchen | 13x12 | 169 ft² |
| Bedroom 1 | 11x11 | 121 ft² |
| Bedroom 2 | 11x9 | 121 ft² |
| Sun Room | 11x8 | 121 ft² |
| Lower | Size | ft² |
|---|---|---|
| Family Room | 22x17 | 484 ft² |
| Bedroom 4 | 11x11 | 121 ft² |
| Upper | Size | ft² |
|---|---|---|
| Bedroom 3 | 16x10 | 256 ft² |
LOT
Acres: N/A
Lot Size Dim.: 42x126
Longitude: 45.0068
Latitude: -93.3015
Zoning: Residential-Single Family
FINANCIAL & TAXES
Tax year: 2025
Tax annual amount: $3,171
MISCELLANEOUS
Fuel System: N/A
Sewer System: City Sewer/Connected
Water System: City Water/Connected
ADITIONAL INFORMATION
MLS#: NST7729560
Listing Brokerage: RE/MAX Results

ID: 3537295
Published: April 17, 2025
Last Update: April 17, 2025
Views: 9






