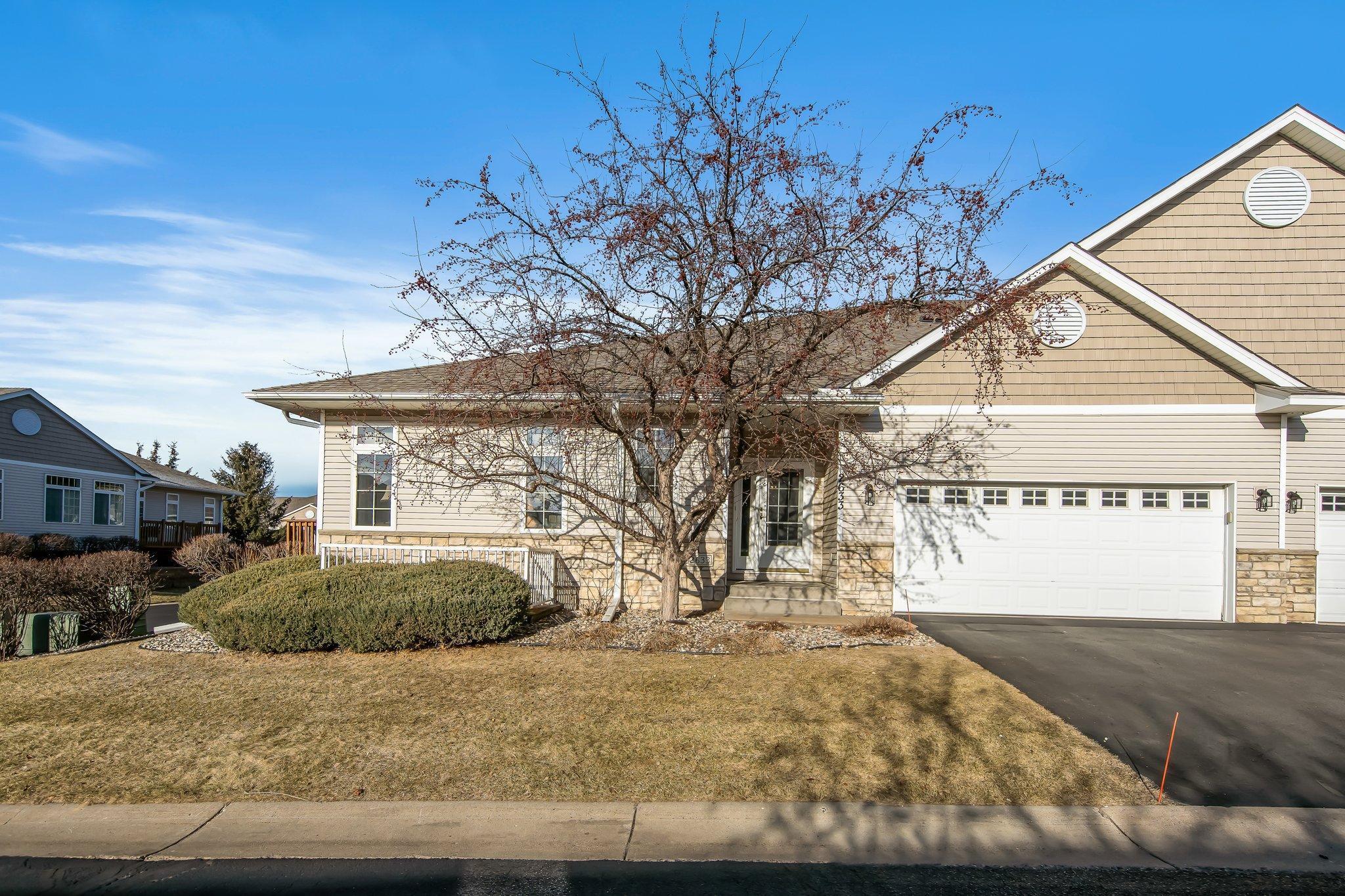2633 BOULDER WAY
2633 Boulder Way, Burnsville, 55337, MN
-
Price: $415,000
-
Status type: For Sale
-
City: Burnsville
-
Neighborhood: Brightkeys of the Boulders 3rd Add
Bedrooms: 2
Property Size :2621
-
Listing Agent: NST16230,NST75723
-
Property type : Townhouse Quad/4 Corners
-
Zip code: 55337
-
Street: 2633 Boulder Way
-
Street: 2633 Boulder Way
Bathrooms: 3
Year: 2003
Listing Brokerage: RE/MAX Results
FEATURES
- Range
- Refrigerator
- Washer
- Dryer
- Microwave
- Dishwasher
- Water Softener Owned
DETAILS
Enjoy a beautiful 55+ living community!! FRESHLY PAINTED light and bright super cheerful luxury one-level living home! Walk into a warm and welcoming foyer that leads to a gorgeous, spacious floorplan. The kitchen is beautiful with wonderful stainless steel appliances, a large island and an abundance of cabinets. This area is also well appointed for a large dining room table. The living room is large a features a beautiful fireplace. There is a sunroom where you can relax and enjoy the natural serenity of the beautiful sunlight that filters in. The primary suite is large and has a deluxe ensuite. Enjoy the walk-in closet, the bonus closet and the magnificent deluxe bathroom featuring separate shower and tub. The lower level is expansive featuring a space for game table. Enjoy the well-designed bar and entertaining space with family and friends! Cozy up to the 2nd fireplace and watch movie. The second bedroom is spacious and of course a convenient 3/4 bath. Lower level 3rd room is great for guests or flex room! Also has a huge additional storage, utility room 17X12!! Conveniently located to Hwys for easy access to MLPS and St Paul. Shopping galore!! Unbeatable location!! must see now!
INTERIOR
Bedrooms: 2
Fin ft² / Living Area: 2621 ft²
Below Ground Living: 1062ft²
Bathrooms: 3
Above Ground Living: 1559ft²
-
Basement Details: Egress Window(s), Finished, Full,
Appliances Included:
-
- Range
- Refrigerator
- Washer
- Dryer
- Microwave
- Dishwasher
- Water Softener Owned
EXTERIOR
Air Conditioning: Central Air
Garage Spaces: 2
Construction Materials: N/A
Foundation Size: 1559ft²
Unit Amenities:
-
- Hardwood Floors
- Sun Room
- Exercise Room
- Main Floor Primary Bedroom
- Primary Bedroom Walk-In Closet
Heating System:
-
- Forced Air
ROOMS
| Main | Size | ft² |
|---|---|---|
| Living Room | 14 x 16 | 196 ft² |
| Kitchen | 13 x 17 | 169 ft² |
| Dining Room | 18 x 10 | 324 ft² |
| Sun Room | 13 x 11 | 169 ft² |
| Bedroom 1 | 22 x 14 | 484 ft² |
| Laundry | 7 x 7 | 49 ft² |
| Lower | Size | ft² |
|---|---|---|
| Family Room | 23 x 17 | 529 ft² |
| Bar/Wet Bar Room | 21 x 11 | 441 ft² |
| Bedroom 2 | 10.5 x 14 | 109.38 ft² |
| Exercise Room | 8.5 x 16 | 71.54 ft² |
| Utility Room | 17 x 12 | 289 ft² |
LOT
Acres: N/A
Lot Size Dim.: irregular
Longitude: 44.7493
Latitude: -93.3132
Zoning: Residential-Single Family
FINANCIAL & TAXES
Tax year: 2024
Tax annual amount: $4,772
MISCELLANEOUS
Fuel System: N/A
Sewer System: City Sewer/Connected
Water System: City Water/Connected
ADITIONAL INFORMATION
MLS#: NST7329589
Listing Brokerage: RE/MAX Results

ID: 3534620
Published: January 11, 2025
Last Update: January 11, 2025
Views: 2






