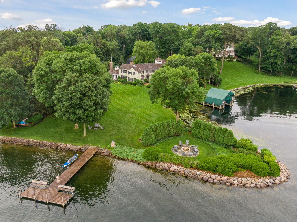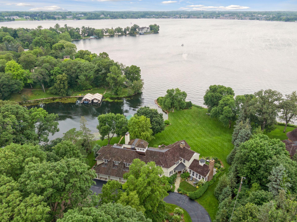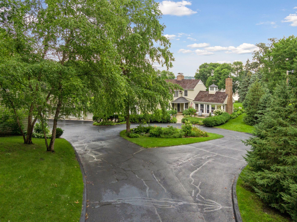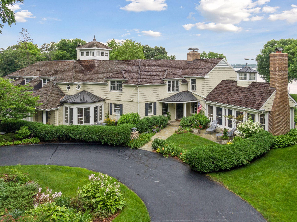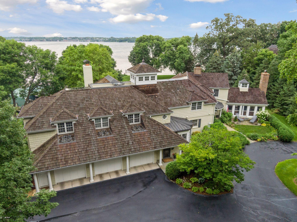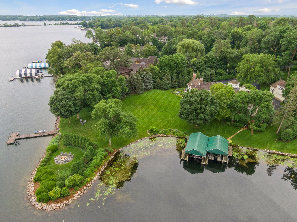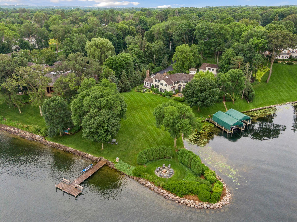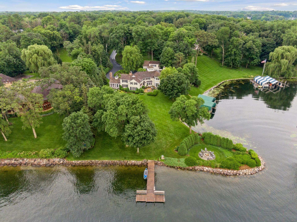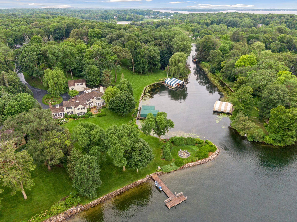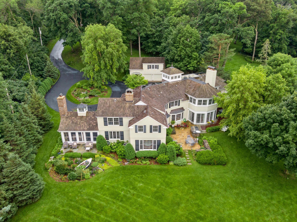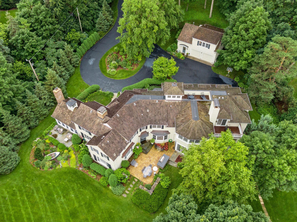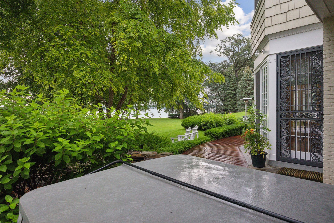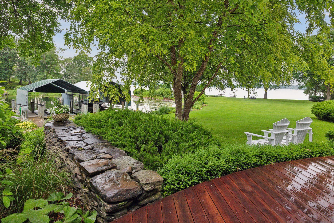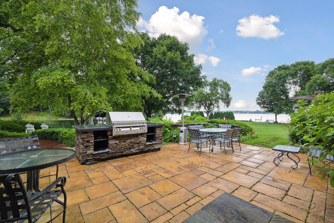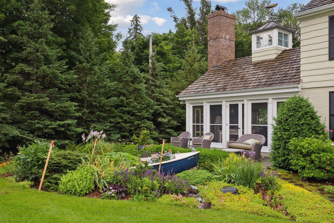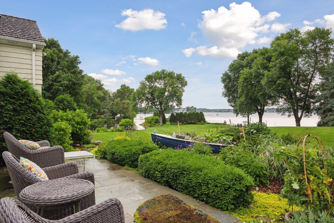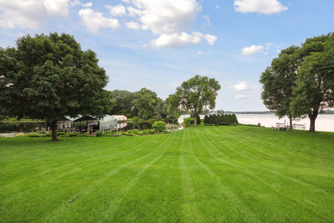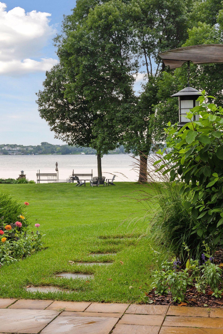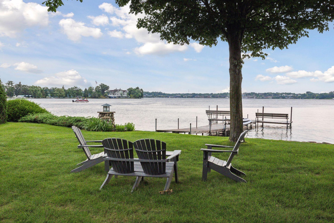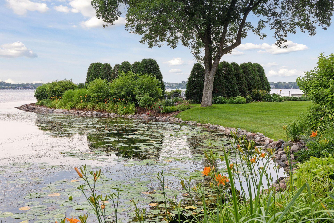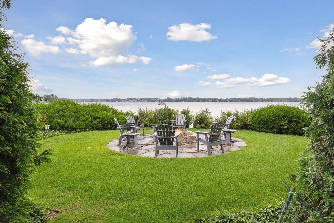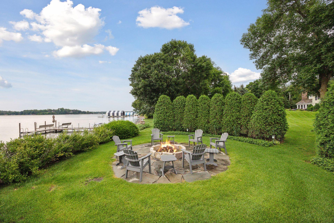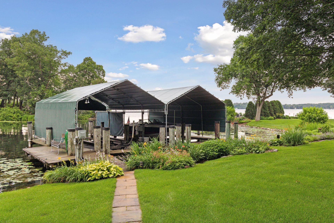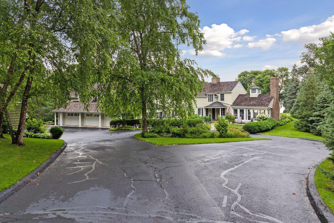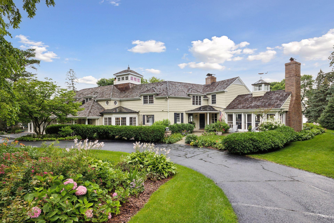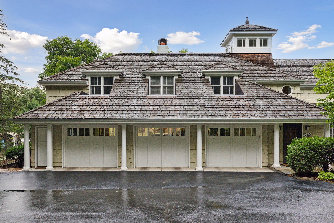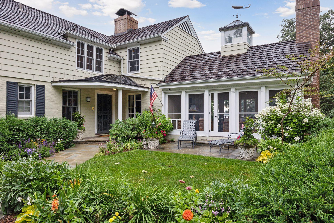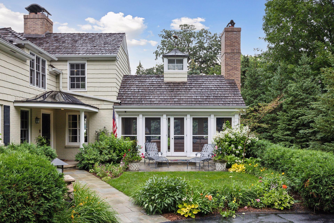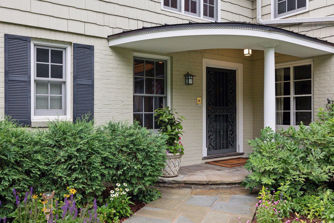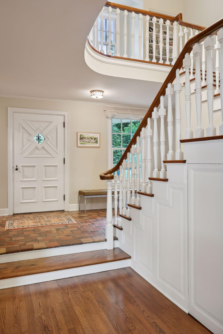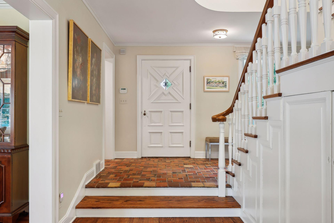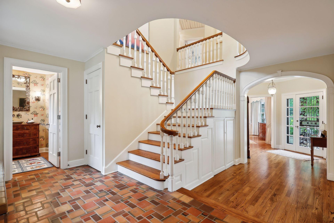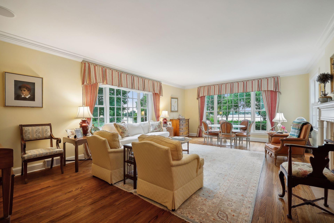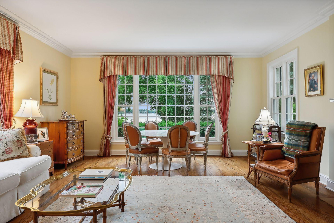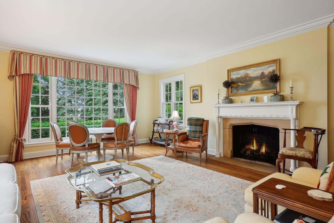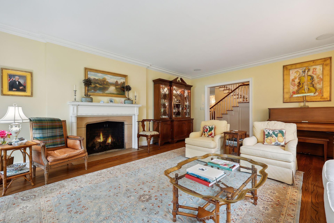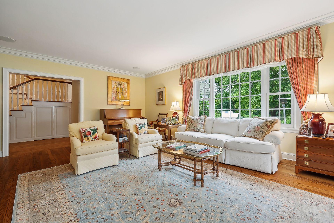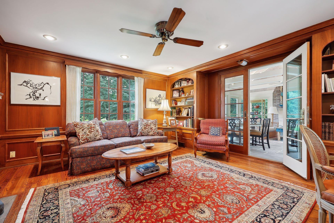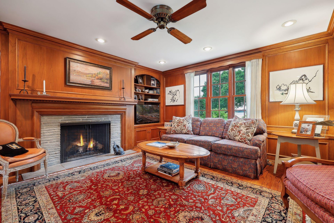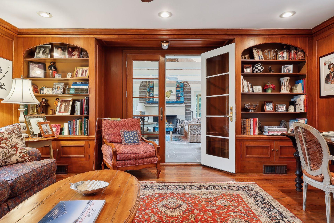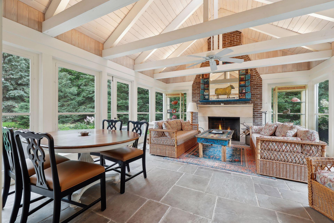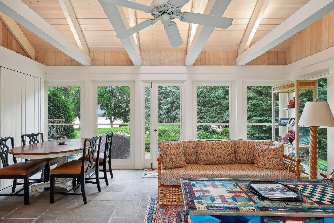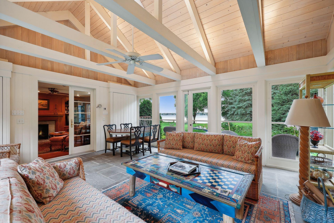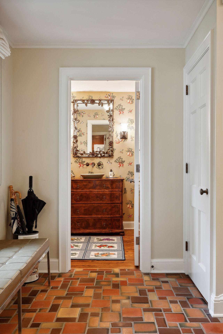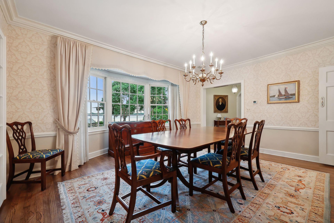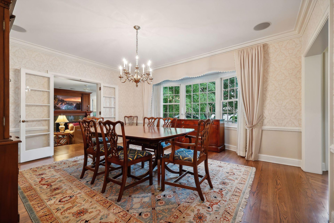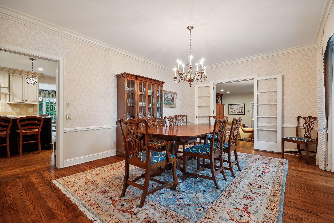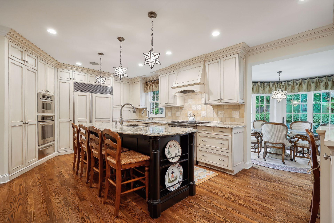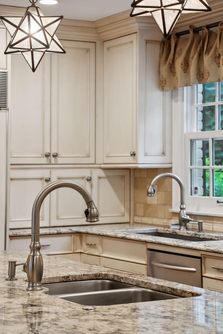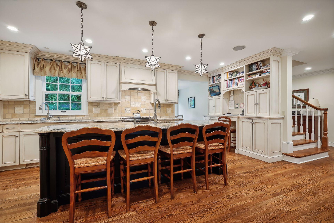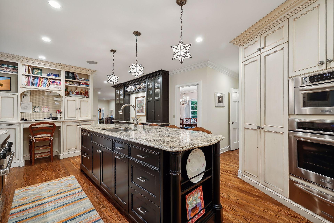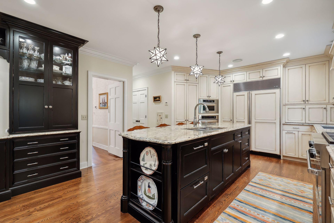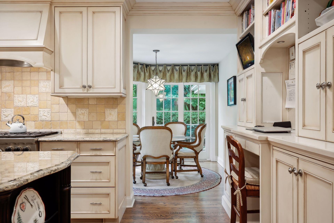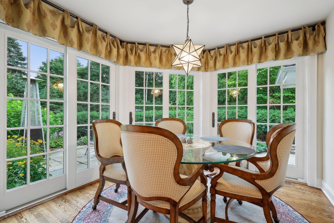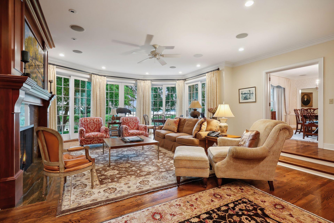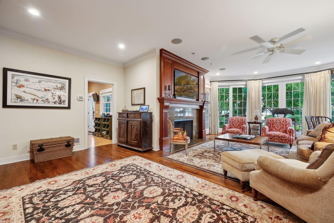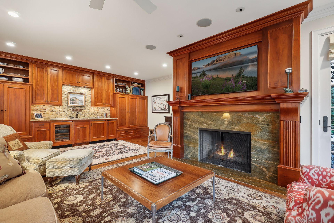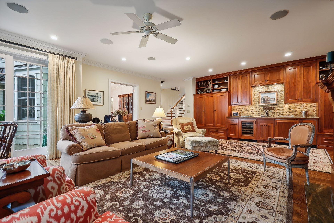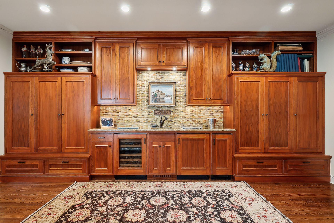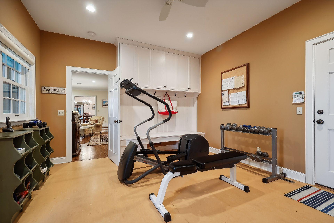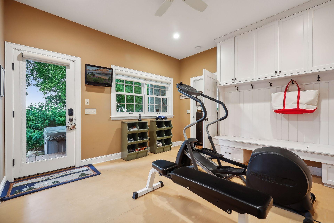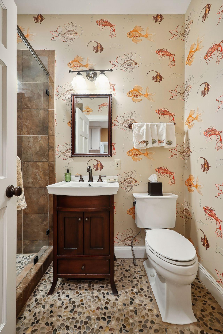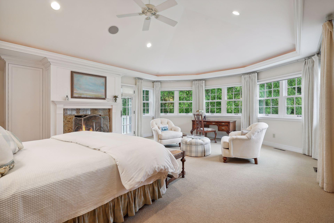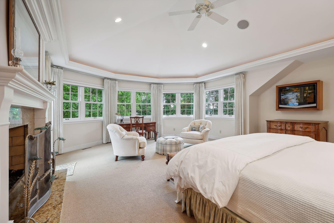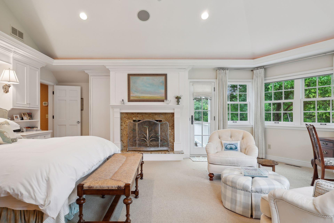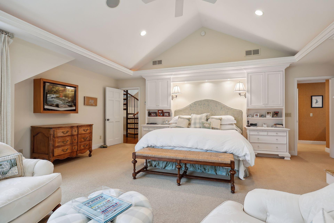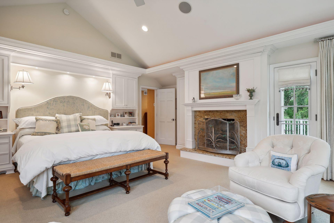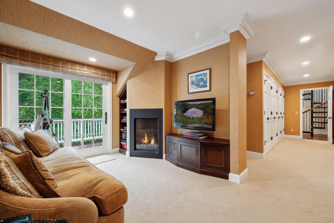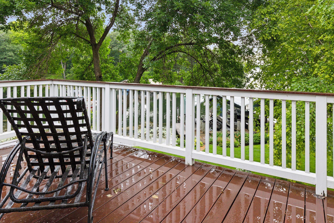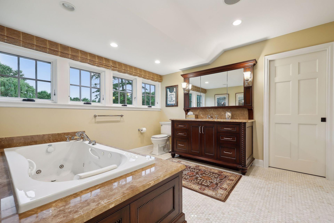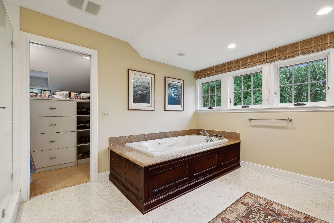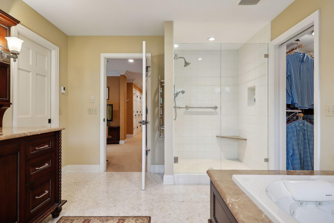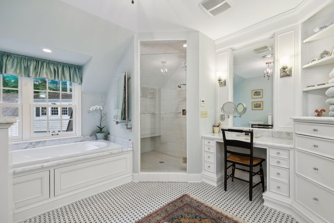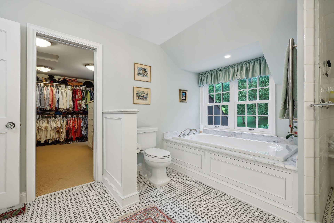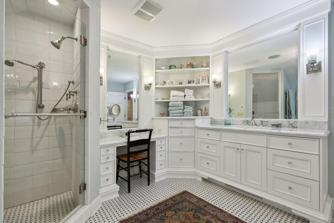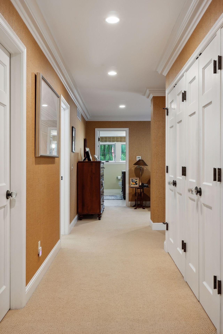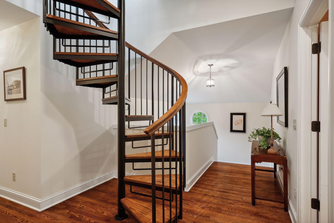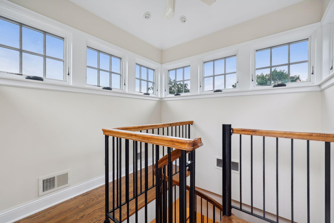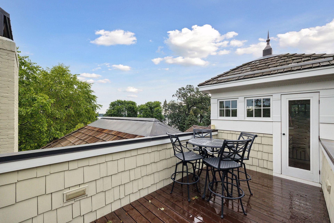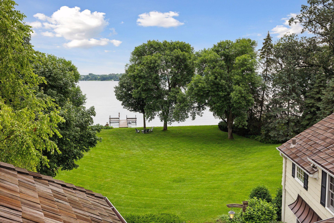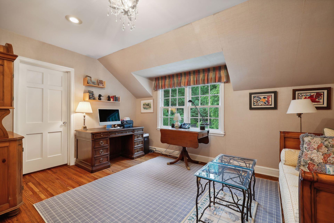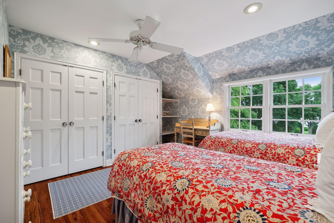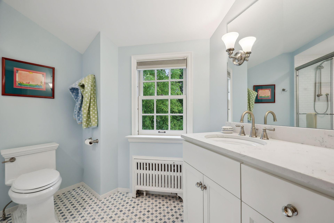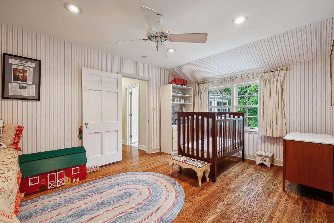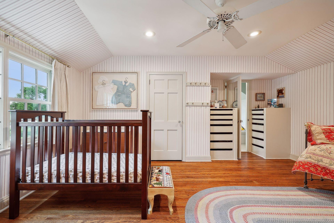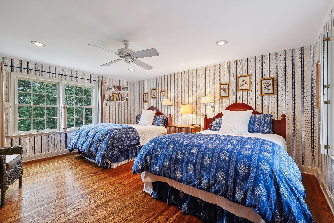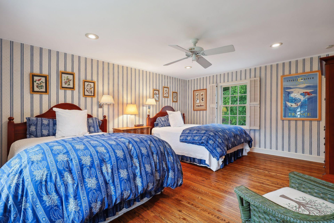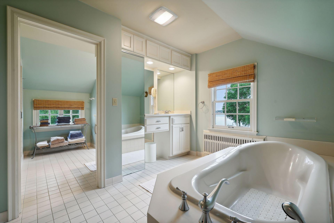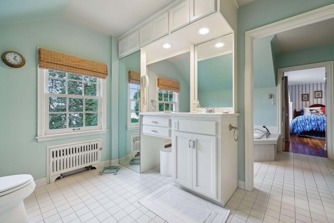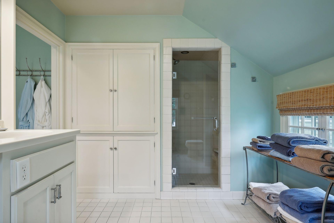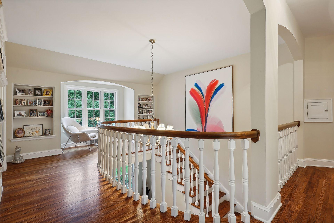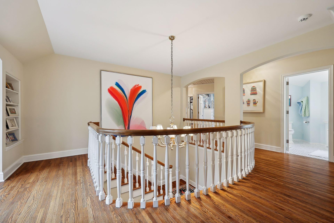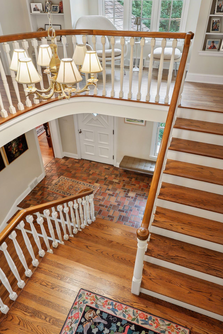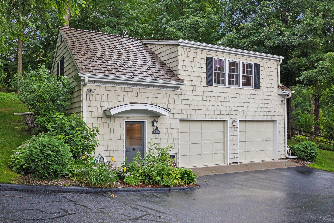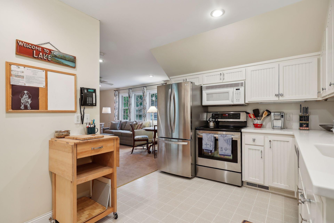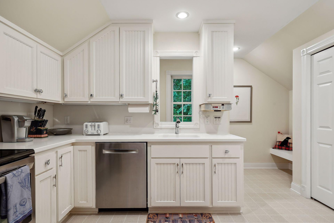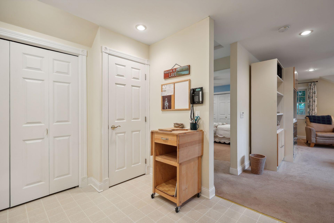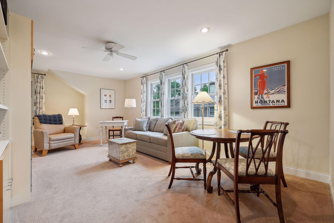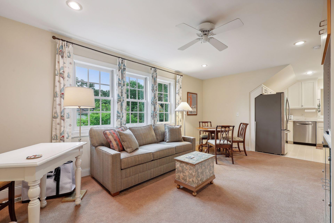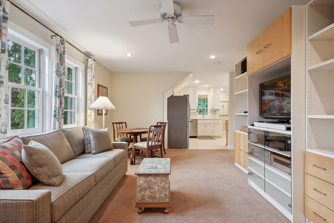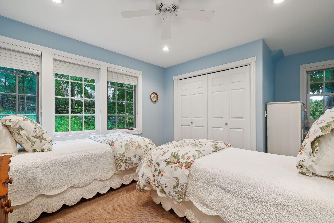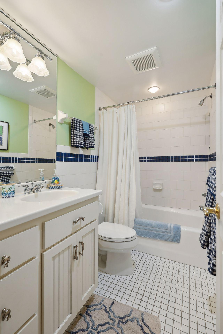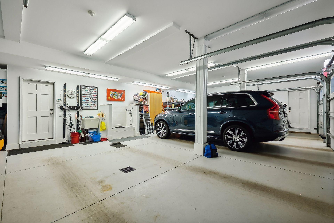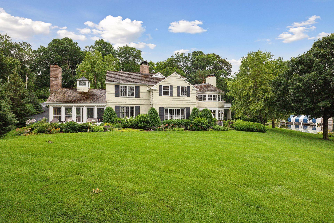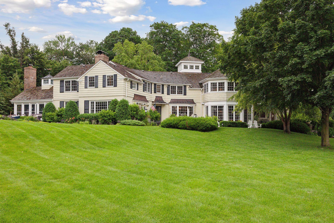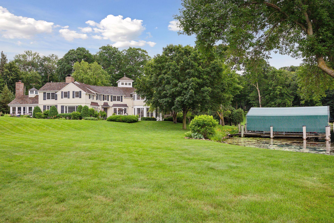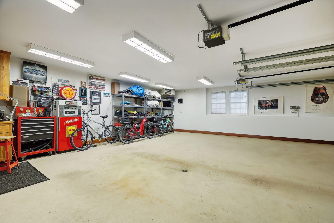2670 WOOLSEY LANE
2670 Woolsey Lane, Wayzata (Woodland), 55391, MN
-
Price: $10,500,000
-
Status type: For Sale
-
City: Wayzata (Woodland)
-
Neighborhood: Maplewood Sub
Bedrooms: 5
Property Size :6122
-
Listing Agent: NST16633,NST54142
-
Property type : Single Family Residence
-
Zip code: 55391
-
Street: 2670 Woolsey Lane
-
Street: 2670 Woolsey Lane
Bathrooms: 7
Year: 1942
Listing Brokerage: Coldwell Banker Burnet
FEATURES
- Range
- Refrigerator
- Washer
- Dryer
- Microwave
- Exhaust Fan
- Dishwasher
- Water Softener Owned
- Disposal
- Freezer
- Cooktop
- Wall Oven
- Humidifier
- Electronic Air Filter
- Water Filtration System
- Gas Water Heater
- Electric Water Heater
- Double Oven
- Wine Cooler
- Stainless Steel Appliances
DETAILS
At the end of a quiet lane, down a long private driveway sits one of Lake Minnetonka's most beautiful estate settings. Set on over 2 acres, this gracious colonial built in 1942 takes in the expansive views of prime Wayzata Bay and downtown Wayzata. Gently sloping lawn leads you down to the perfectly level lakeshore where you have 432 feet of direct and contiguous channel lakeshore which allows for the rare ability to have permanent docks. Beautifully riprapped shoreline with excellent swimming quality water and a private firepit on the point where you can sit and take in the stunning views and quickly understand why this is one of the most admired settings on the lake. This meticulously maintained home has had multiple remodel/additions maintaining the character of the original home yet updating for today's standards. In addition, the home has a fully independent carriage house with a heated two car garage and workspace, perfect for a whole host of potential use. This spectacular estate setting is convenient to many shops and restaurants of Deephaven and Wayzata and an easy drive to Excelsior.
INTERIOR
Bedrooms: 5
Fin ft² / Living Area: 6122 ft²
Below Ground Living: N/A
Bathrooms: 7
Above Ground Living: 6122ft²
-
Basement Details: Block, Crawl Space, Drain Tiled, Full, Partially Finished, Storage/Locker, Sump Pump,
Appliances Included:
-
- Range
- Refrigerator
- Washer
- Dryer
- Microwave
- Exhaust Fan
- Dishwasher
- Water Softener Owned
- Disposal
- Freezer
- Cooktop
- Wall Oven
- Humidifier
- Electronic Air Filter
- Water Filtration System
- Gas Water Heater
- Electric Water Heater
- Double Oven
- Wine Cooler
- Stainless Steel Appliances
EXTERIOR
Air Conditioning: Attic Fan,Central Air
Garage Spaces: 5
Construction Materials: N/A
Foundation Size: 2010ft²
Unit Amenities:
-
- Patio
- Kitchen Window
- Deck
- Natural Woodwork
- Sun Room
- Balcony
- Ceiling Fan(s)
- Vaulted Ceiling(s)
- Dock
- Security System
- In-Ground Sprinkler
- Multiple Phone Lines
- Exercise Room
- Hot Tub
- Panoramic View
- Kitchen Center Island
- Wet Bar
- Intercom System
- City View
- Boat Slip
Heating System:
-
- Forced Air
- Radiant Floor
- Boiler
ROOMS
| Main | Size | ft² |
|---|---|---|
| Living Room | 24x16 | 576 ft² |
| Dining Room | 16x17 | 256 ft² |
| Family Room | 29x25 | 841 ft² |
| Kitchen | 21x21 | 441 ft² |
| Sun Room | 17x20 | 289 ft² |
| Informal Dining Room | 10x11 | 100 ft² |
| Upper | Size | ft² |
|---|---|---|
| Bedroom 1 | 23x22 | 529 ft² |
| Bedroom 2 | 15x13 | 225 ft² |
| Bedroom 3 | 16x13 | 256 ft² |
| Bedroom 4 | 17x18 | 289 ft² |
| Bedroom 5 | 15x11 | 225 ft² |
LOT
Acres: N/A
Lot Size Dim.: Irregular
Longitude: 44.953
Latitude: -93.5116
Zoning: Shoreline,Residential-Single Family
FINANCIAL & TAXES
Tax year: 2025
Tax annual amount: $66,768
MISCELLANEOUS
Fuel System: N/A
Sewer System: Mound Septic
Water System: Private,Well
ADITIONAL INFORMATION
MLS#: NST7644438
Listing Brokerage: Coldwell Banker Burnet

ID: 3364470
Published: September 04, 2024
Last Update: September 04, 2024
Views: 86


