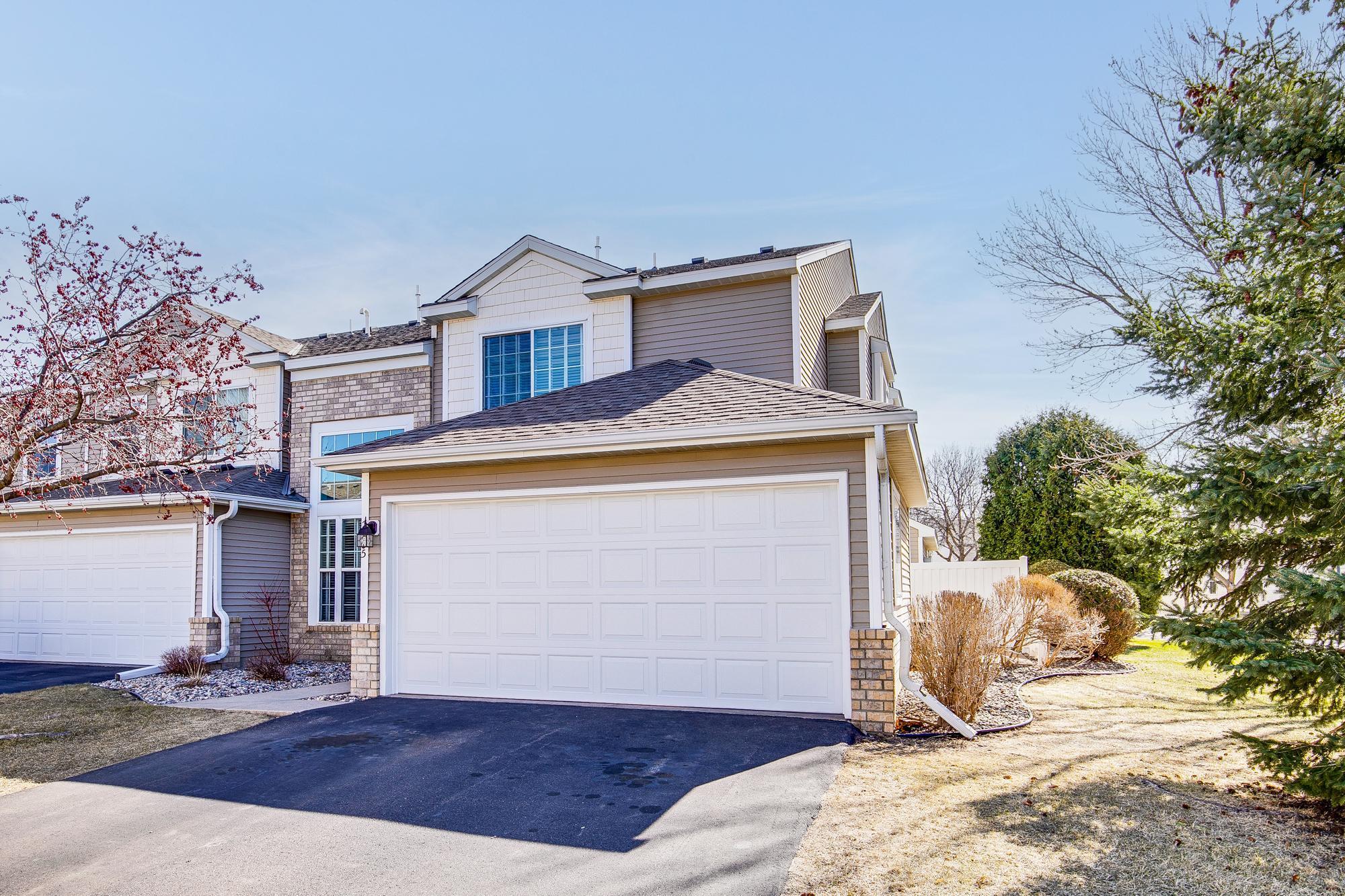2705 WAGON WHEEL TRAIL
2705 Wagon Wheel Trail, Chaska, 55318, MN
-
Property type : Townhouse Side x Side
-
Zip code: 55318
-
Street: 2705 Wagon Wheel Trail
-
Street: 2705 Wagon Wheel Trail
Bathrooms: 2
Year: 2002
Listing Brokerage: River Town Realty of MN, INC
FEATURES
- Range
- Refrigerator
- Washer
- Dryer
- Microwave
- Exhaust Fan
- Humidifier
DETAILS
This wonderfully updated end-unit townhome is in like-new condition! The beautifully updated Kitchen has expansive countertops, an abundance of cabinet storage, new stainless steel appliances (dishwasher is newer), as well as tile flooring! The Kitchen features an abundance of natural light! Enjoy sharing meals in the Dining area, which opens onto the private patio. This is the perfect place to spend quiet summer evenings, or have your Saturday morning coffee. The is new carpet and fresh paint throughout. The generously-sized Living Room has gleaming floors. This is the perfect space for spending time with family and friends. The two-story entry and lovely windows give this home a bright and open feel. The upper level features a Loft, the perfect place for your home Office! The Spacious Primary Bedroom features vaulted ceilings and a very spacious walk-in closet. Your own private retreat. The upper level features a walkthru full Bath. The second Bedroom is equally spacious and beautiful. The outside of the home is complete with landscaping and an in-ground sprinkler system. Enjoy all the benefits of this wonderful end unit! Close to many great amenities, this home is within walking distance of Super Target. Don't miss the chance to make this great home yours!
INTERIOR
Bedrooms: 2
Fin ft² / Living Area: 1268 ft²
Below Ground Living: N/A
Bathrooms: 2
Above Ground Living: 1268ft²
-
Basement Details: None,
Appliances Included:
-
- Range
- Refrigerator
- Washer
- Dryer
- Microwave
- Exhaust Fan
- Humidifier
EXTERIOR
Air Conditioning: Central Air
Garage Spaces: 2
Construction Materials: N/A
Foundation Size: 710ft²
Unit Amenities:
-
- Patio
- Ceiling Fan(s)
- Walk-In Closet
- Vaulted Ceiling(s)
- In-Ground Sprinkler
- Tile Floors
Heating System:
-
- Forced Air
ROOMS
| Main | Size | ft² |
|---|---|---|
| Living Room | 14x21 | 196 ft² |
| Kitchen | 13x13 | 169 ft² |
| Patio | 10x8 | 100 ft² |
| Upper | Size | ft² |
|---|---|---|
| Bedroom 1 | 14x12 | 196 ft² |
| Bedroom 2 | 11x10 | 121 ft² |
| Loft | 16x9 | 256 ft² |
LOT
Acres: N/A
Lot Size Dim.: Common
Longitude: 44.8254
Latitude: -93.5952
Zoning: Residential-Single Family
FINANCIAL & TAXES
Tax year: 2025
Tax annual amount: $2,900
MISCELLANEOUS
Fuel System: N/A
Sewer System: City Sewer/Connected
Water System: City Water/Connected
ADITIONAL INFORMATION
MLS#: NST7724672
Listing Brokerage: River Town Realty of MN, INC

ID: 3524478
Published: April 11, 2025
Last Update: April 11, 2025
Views: 2






