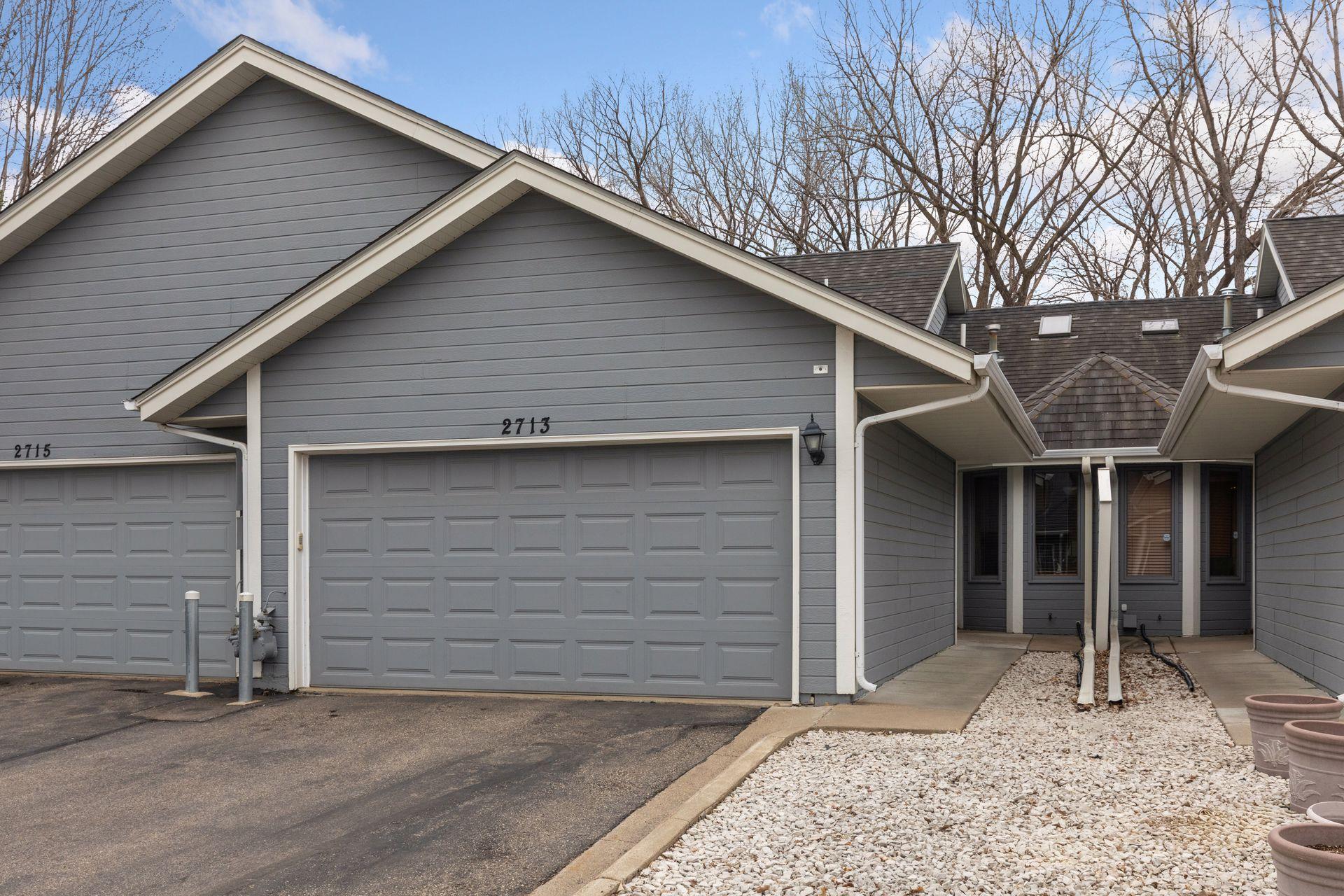2713 RIVER HILLS DRIVE
2713 River Hills Drive, Burnsville, 55337, MN
-
Price: $299,900
-
Status type: For Sale
-
City: Burnsville
-
Neighborhood: Oak Ridge Park Second
Bedrooms: 3
Property Size :1990
-
Listing Agent: NST16221,NST48057
-
Property type : Townhouse Side x Side
-
Zip code: 55337
-
Street: 2713 River Hills Drive
-
Street: 2713 River Hills Drive
Bathrooms: 2
Year: 1986
Listing Brokerage: Coldwell Banker Burnet
FEATURES
- Range
- Refrigerator
- Washer
- Dryer
- Exhaust Fan
- Dishwasher
- Water Softener Owned
- Humidifier
- Stainless Steel Appliances
DETAILS
Discover this rare opportunity for a walkout rambler townhome with 3 bedrooms. Very nicely updated throughout and with wonderful private wooded views. FEATURES & UPDATES INCLUDE: A vaulted open floor plan with new quality carpeting throughout, freshly painted in designer greys, on-trend light fixtures throughout, ceiling fans in living and primary bedroom, large walk-in closet in primary bedroom, stainless steel appliances, rarely available exterior vented range hood, ceramic surround tub/shower, hardwood laminate flooring, private deck with peaceful wooded views, the walkout lower level features a huge family room with a cozy stone faced wood burning fireplace and a game room area, a large 3rd bedroom with a stylish barn door and wardrobe closet, ceramic tile 3/4 bath and plenty of storage. All this and it is covered by a free one year home warranty.
INTERIOR
Bedrooms: 3
Fin ft² / Living Area: 1990 ft²
Below Ground Living: 914ft²
Bathrooms: 2
Above Ground Living: 1076ft²
-
Basement Details: Block, Drain Tiled, Finished, Storage Space, Sump Pump, Walkout,
Appliances Included:
-
- Range
- Refrigerator
- Washer
- Dryer
- Exhaust Fan
- Dishwasher
- Water Softener Owned
- Humidifier
- Stainless Steel Appliances
EXTERIOR
Air Conditioning: Central Air
Garage Spaces: 2
Construction Materials: N/A
Foundation Size: 1076ft²
Unit Amenities:
-
- Deck
- Ceiling Fan(s)
- Vaulted Ceiling(s)
- Skylight
- Tile Floors
- Main Floor Primary Bedroom
- Primary Bedroom Walk-In Closet
Heating System:
-
- Forced Air
ROOMS
| Main | Size | ft² |
|---|---|---|
| Living Room | 16x11 | 256 ft² |
| Dining Room | 13x11 | 169 ft² |
| Kitchen | 12x9 | 144 ft² |
| Bedroom 1 | 12x11 | 144 ft² |
| Bedroom 2 | 13x11 | 169 ft² |
| Deck | 11x10 | 121 ft² |
| Foyer | 9x3.5 | 30.75 ft² |
| Lower | Size | ft² |
|---|---|---|
| Family Room | 22x11 | 484 ft² |
| Bedroom 3 | 19x11 | 361 ft² |
| Game Room | 8x8 | 64 ft² |
LOT
Acres: N/A
Lot Size Dim.: 24x78x24x78
Longitude: 44.7822
Latitude: -93.2374
Zoning: Residential-Single Family
FINANCIAL & TAXES
Tax year: 2025
Tax annual amount: $3,080
MISCELLANEOUS
Fuel System: N/A
Sewer System: City Sewer/Connected
Water System: City Water/Connected
ADITIONAL INFORMATION
MLS#: NST7653023
Listing Brokerage: Coldwell Banker Burnet

ID: 3536016
Published: April 19, 2025
Last Update: April 19, 2025
Views: 3






