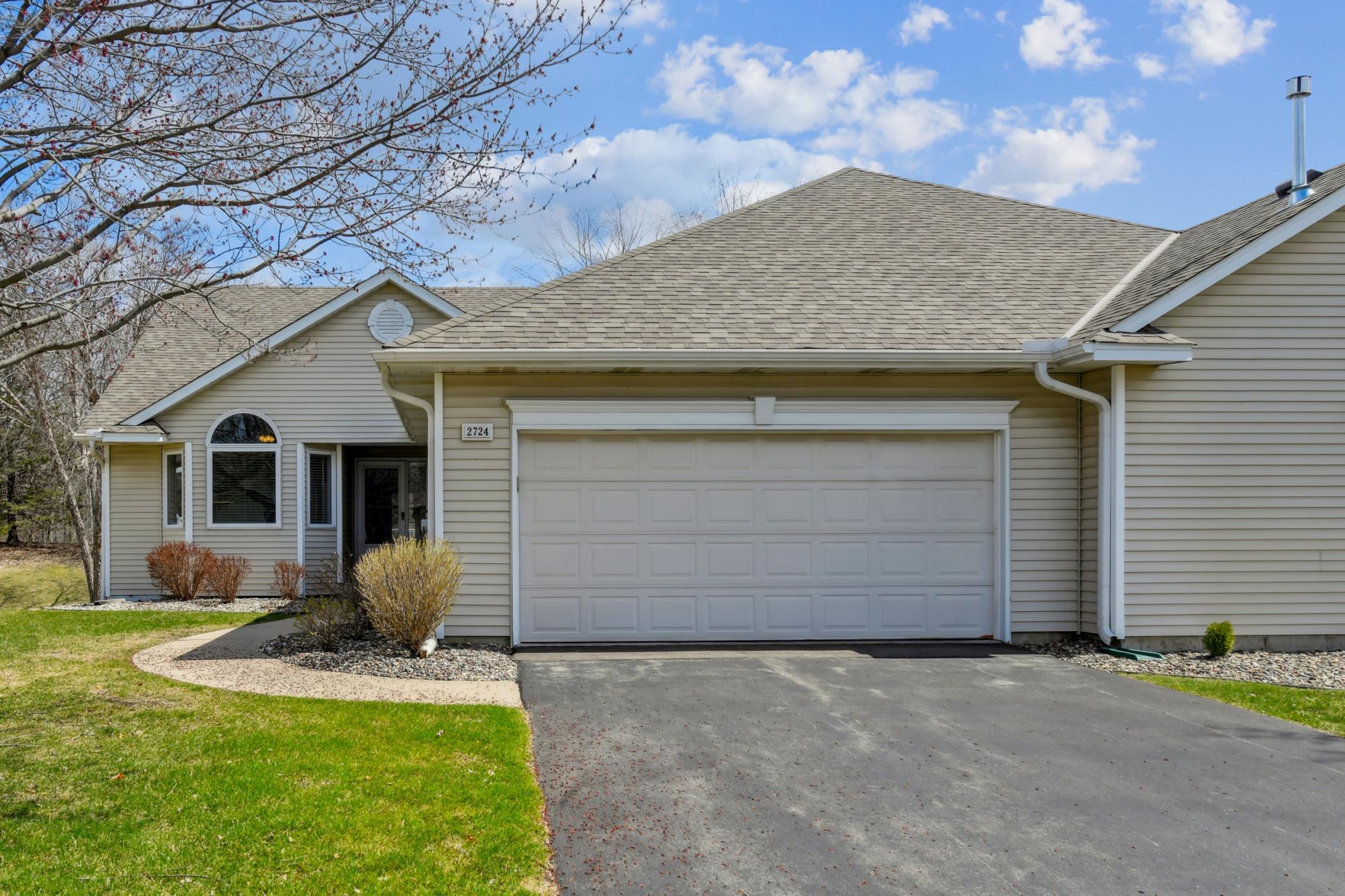2724 BOULDER DRIVE
2724 Boulder Drive, Burnsville, 55337, MN
-
Price: $495,000
-
Status type: For Sale
-
City: Burnsville
-
Neighborhood: Boulders 1st Add
Bedrooms: 3
Property Size :2500
-
Listing Agent: NST16691,NST52114
-
Property type : Townhouse Side x Side
-
Zip code: 55337
-
Street: 2724 Boulder Drive
-
Street: 2724 Boulder Drive
Bathrooms: 3
Year: 1996
Listing Brokerage: Coldwell Banker Burnet
FEATURES
- Range
- Refrigerator
- Washer
- Dryer
- Microwave
- Dishwasher
- Water Softener Owned
- Disposal
- Humidifier
- Gas Water Heater
- Stainless Steel Appliances
DETAILS
This spacious townhome, in a 55+ community, offers approximately 2,500 square feet of living space. The home features 3 bedrooms and 3 bathrooms, providing ample room for comfortable living. The main floor boasts an open and inviting layout, with newly installed bamboo flooring in the kitchen, dining, and living areas. The spacious living room has a cozy gas fireplace with surrounding built-ins. Patio doors lead to the deck to enjoy the outdoor spaces. The kitchen is equipped with sleek stainless-steel appliances, a huge custom center island and white enameled cabinets complemented by a new backsplash and granite countertops, creating a modern and functional cooking space. The primary bedroom suite includes a newly carpeted space and a renovated bathroom with a walk-in glass-enclosed shower, offering a tranquil and rejuvenating retreat. Additionally, the home features walk-in closets, providing ample storage solutions. A 2nd main floor bedroom/den with an additional bathroom and a laundry room complete the main level. Enhancing the property's appeal, the owner has recently installed a maintenance-free deck, new window coverings, and a custom stair rail, showcasing meticulous attention to detail. The home also benefits from a new roof in 2020 and a furnace replaced in 2014, ensuring both comfort and energy efficiency. For added convenience, the home is equipped with a custom chair lift to the lower level which has a huge family room, 3rd bedroom, 3/4 bath and lots of storage space. Hurry to make this gem your own!
INTERIOR
Bedrooms: 3
Fin ft² / Living Area: 2500 ft²
Below Ground Living: 829ft²
Bathrooms: 3
Above Ground Living: 1671ft²
-
Basement Details: Daylight/Lookout Windows, Drain Tiled, Egress Window(s), Finished, Storage Space, Sump Pump,
Appliances Included:
-
- Range
- Refrigerator
- Washer
- Dryer
- Microwave
- Dishwasher
- Water Softener Owned
- Disposal
- Humidifier
- Gas Water Heater
- Stainless Steel Appliances
EXTERIOR
Air Conditioning: Central Air
Garage Spaces: 2
Construction Materials: N/A
Foundation Size: 1655ft²
Unit Amenities:
-
- Kitchen Window
- Deck
- Hardwood Floors
- Ceiling Fan(s)
- Walk-In Closet
- Vaulted Ceiling(s)
- Washer/Dryer Hookup
- In-Ground Sprinkler
- Kitchen Center Island
- Tile Floors
- Main Floor Primary Bedroom
- Primary Bedroom Walk-In Closet
Heating System:
-
- Forced Air
ROOMS
| Main | Size | ft² |
|---|---|---|
| Living Room | 16x15 | 256 ft² |
| Dining Room | 12x8 | 144 ft² |
| Kitchen | 18x12 | 324 ft² |
| Foyer | 6x10 | 36 ft² |
| Bedroom 1 | 15x13 | 225 ft² |
| Walk In Closet | 11x7 | 121 ft² |
| Bedroom 2 | 12x12 | 144 ft² |
| Bathroom | 13x10 | 169 ft² |
| Laundry | 9x7 | 81 ft² |
| Deck | 23x9 | 529 ft² |
| Lower | Size | ft² |
|---|---|---|
| Bedroom 3 | 15x12 | 225 ft² |
| Family Room | 20x15 | 400 ft² |
| Storage | 39x25 | 1521 ft² |
| Walk In Closet | 13x6 | 169 ft² |
LOT
Acres: N/A
Lot Size Dim.: Common area
Longitude: 44.7506
Latitude: -93.3144
Zoning: Residential-Single Family
FINANCIAL & TAXES
Tax year: 2025
Tax annual amount: $5,074
MISCELLANEOUS
Fuel System: N/A
Sewer System: City Sewer/Connected
Water System: City Water/Connected
ADITIONAL INFORMATION
MLS#: NST7720670
Listing Brokerage: Coldwell Banker Burnet

ID: 3547213
Published: April 24, 2025
Last Update: April 24, 2025
Views: 8






