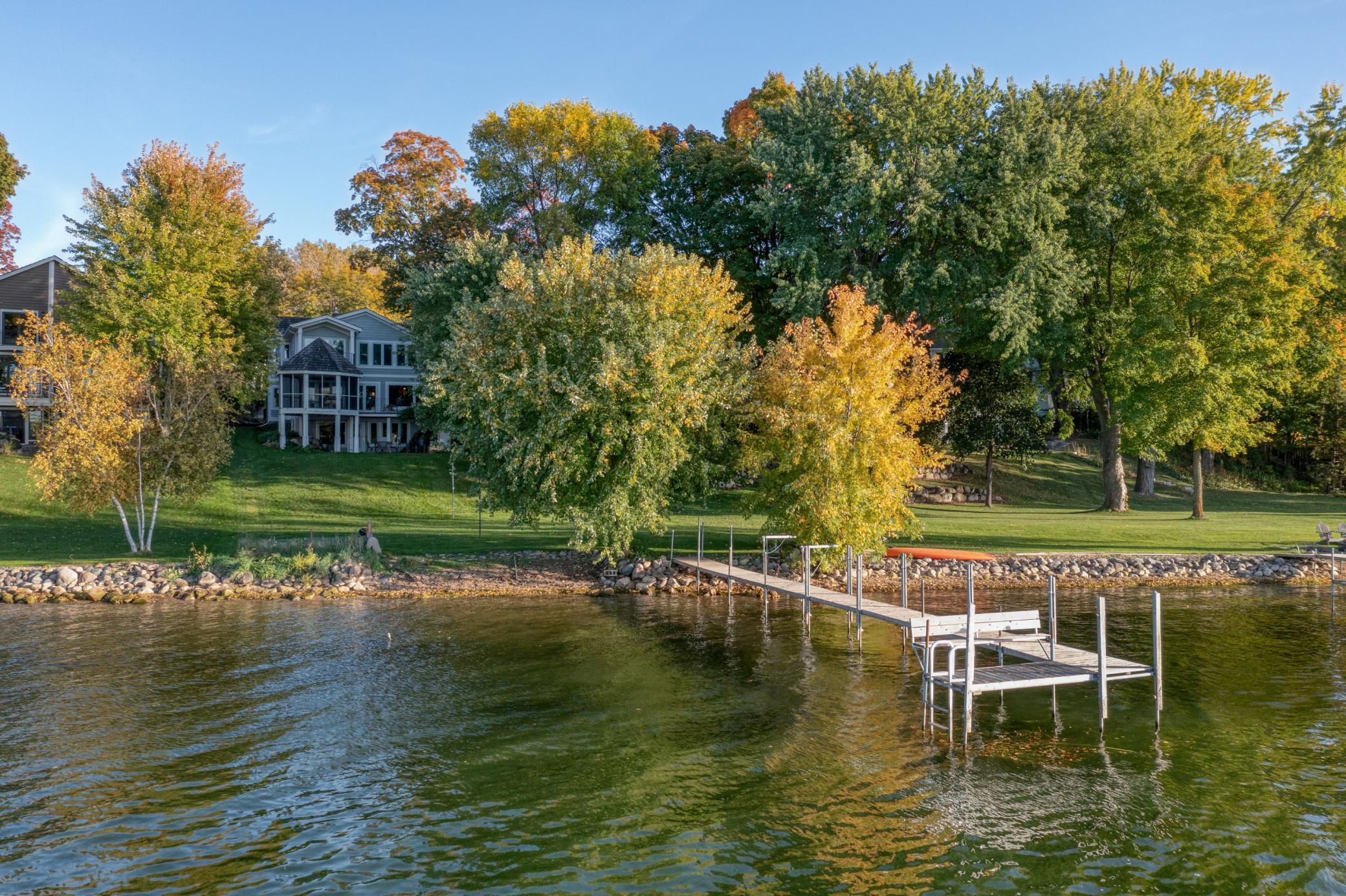2765 CASCO POINT ROAD
2765 Casco Point Road, Wayzata (Orono), 55391, MN
-
Price: $2,550,000
-
Status type: For Sale
-
City: Wayzata (Orono)
-
Neighborhood: N/A
Bedrooms: 4
Property Size :4439
-
Listing Agent: NST16633,NST107674
-
Property type : Single Family Residence
-
Zip code: 55391
-
Street: 2765 Casco Point Road
-
Street: 2765 Casco Point Road
Bathrooms: 5
Year: 1900
Listing Brokerage: Coldwell Banker Burnet
FEATURES
- Refrigerator
- Washer
- Dryer
- Microwave
- Exhaust Fan
- Dishwasher
- Cooktop
- Humidifier
- Water Osmosis System
- Gas Water Heater
- Double Oven
DETAILS
Welcome to Casco Point! This character filled home sits elegantly on over a third of an acre on the coveted Casco Point peninsula. It features 63' of West facing views over beautiful Spring Park Bay. One of only 5 bays on Lake Minnetonka with an A rating for water quality and clarity! The dock comes with the home, so get your boat ready to go this spring! The gradual slope down to the lake from the walkout level of the home makes it unique on Casco Point. If you ever come inside you will notice the soaring pine ceiling in the entryway and the gorgeous cove molding in the kitchen and living areas. The kitchen is spacious and bright. The main floor living areas all have fantastic views of the Bay. But the screened in porch has the best view in the home! The office and laundry room fill out the main floor. All 4 of the oversized bedrooms are upstairs and were designed to have nice views of the lake. The walkout lower level has a full kitchen for your lake parties! The amusement room boast plenty of room for entertaining as well. Don't miss the private office above the three car garage either! Very special home.
INTERIOR
Bedrooms: 4
Fin ft² / Living Area: 4439 ft²
Below Ground Living: 1081ft²
Bathrooms: 5
Above Ground Living: 3358ft²
-
Basement Details: Finished, Full, Walkout,
Appliances Included:
-
- Refrigerator
- Washer
- Dryer
- Microwave
- Exhaust Fan
- Dishwasher
- Cooktop
- Humidifier
- Water Osmosis System
- Gas Water Heater
- Double Oven
EXTERIOR
Air Conditioning: Central Air
Garage Spaces: 3
Construction Materials: N/A
Foundation Size: 1930ft²
Unit Amenities:
-
- Patio
- Kitchen Window
- Deck
- Porch
- Hardwood Floors
- Ceiling Fan(s)
- Walk-In Closet
- Vaulted Ceiling(s)
- Dock
- Washer/Dryer Hookup
- In-Ground Sprinkler
- Panoramic View
- French Doors
- Tile Floors
- Primary Bedroom Walk-In Closet
Heating System:
-
- Forced Air
ROOMS
| Main | Size | ft² |
|---|---|---|
| Family Room | 29x11 | 841 ft² |
| Dining Room | 19x12 | 361 ft² |
| Kitchen | 20x11 | 400 ft² |
| Kitchen | 14x11 | 196 ft² |
| Library | 14x14 | 196 ft² |
| Porch | 16x12 | 256 ft² |
| Deck | 19x9 | 361 ft² |
| Lower | Size | ft² |
|---|---|---|
| Amusement Room | 28x19 | 784 ft² |
| Kitchen- 2nd | 14x8 | 196 ft² |
| Upper | Size | ft² |
|---|---|---|
| Bedroom 1 | 29x15 | 841 ft² |
| Bedroom 2 | 13x13 | 169 ft² |
| Bedroom 3 | 13x11 | 169 ft² |
| Bedroom 4 | 15x13 | 225 ft² |
| Bonus Room | 14x14 | 196 ft² |
LOT
Acres: N/A
Lot Size Dim.: 62x247x60x264
Longitude: 44.9282
Latitude: -93.6211
Zoning: Residential-Single Family
FINANCIAL & TAXES
Tax year: 2024
Tax annual amount: $19,565
MISCELLANEOUS
Fuel System: N/A
Sewer System: City Sewer/Connected
Water System: City Water/Connected
ADITIONAL INFORMATION
MLS#: NST7730511
Listing Brokerage: Coldwell Banker Burnet

ID: 3550974
Published: April 25, 2025
Last Update: April 25, 2025
Views: 2






