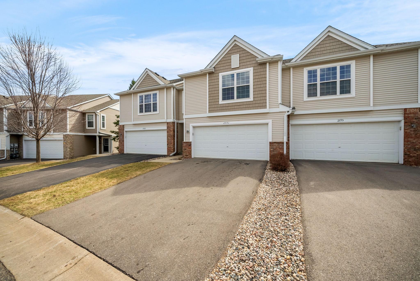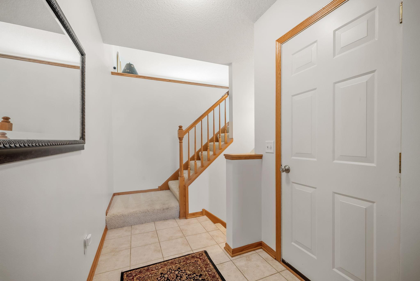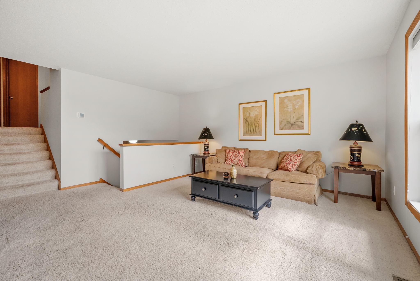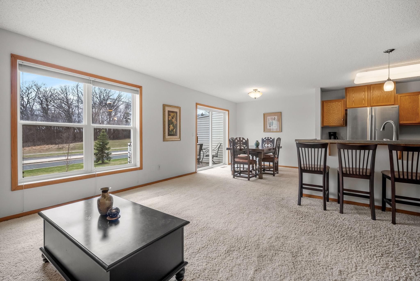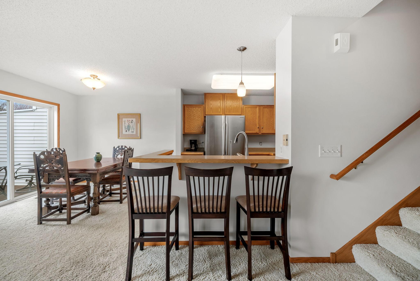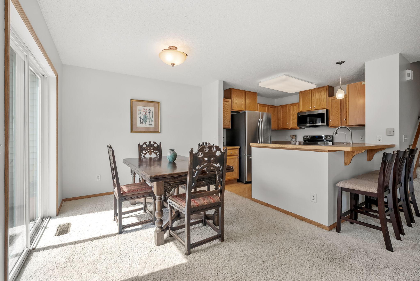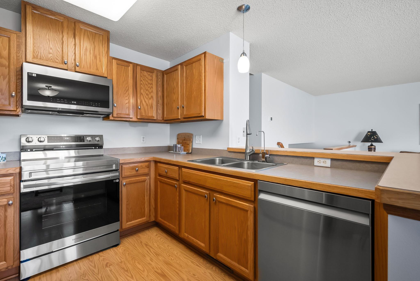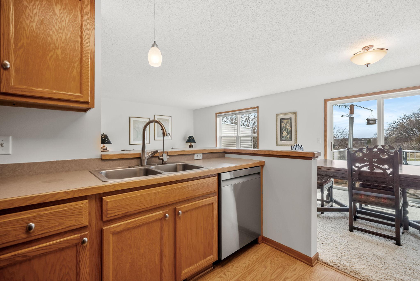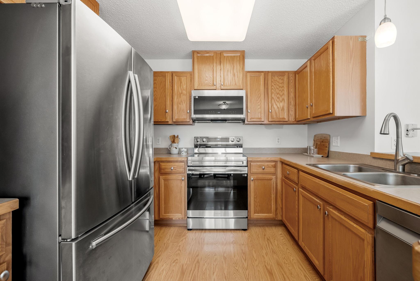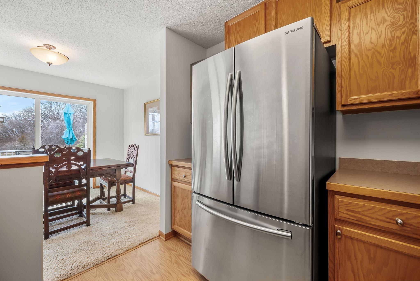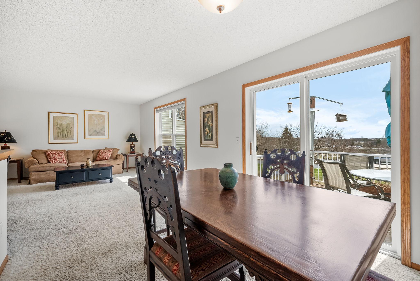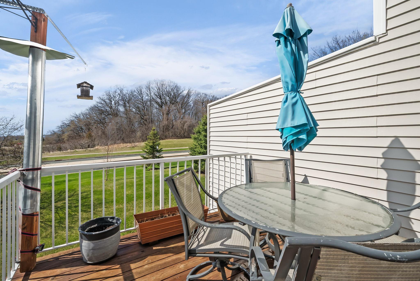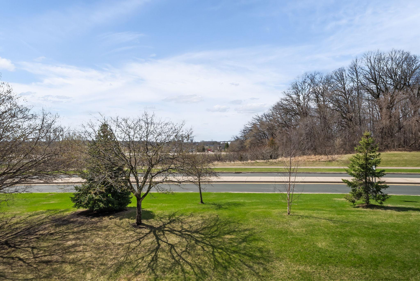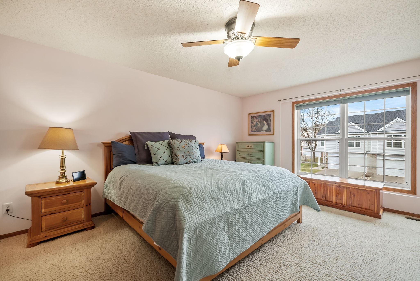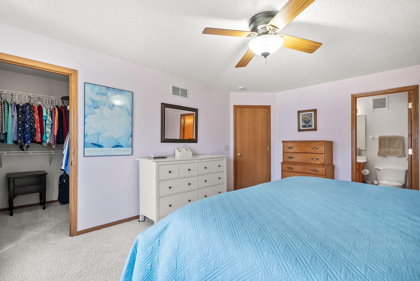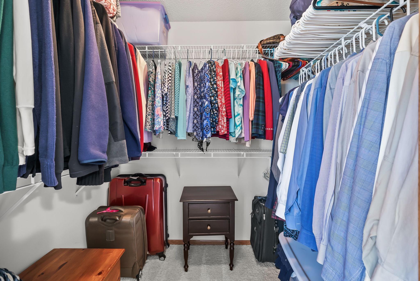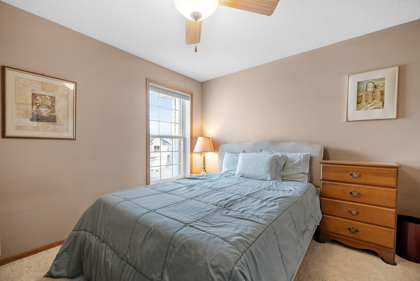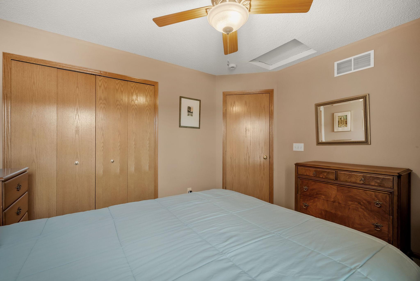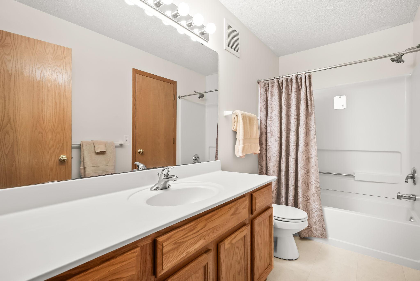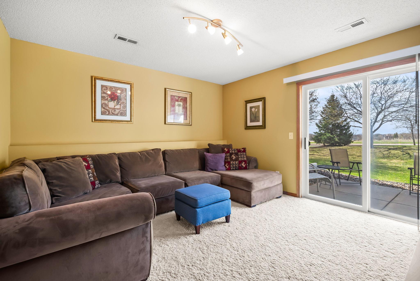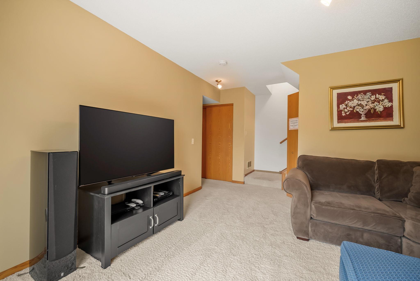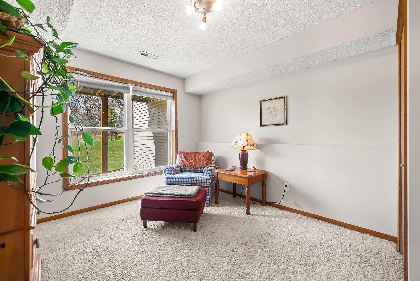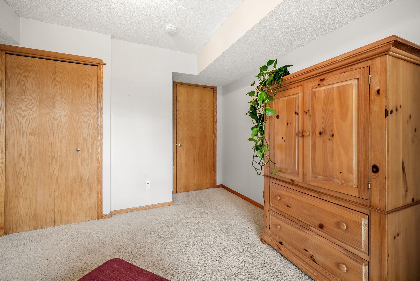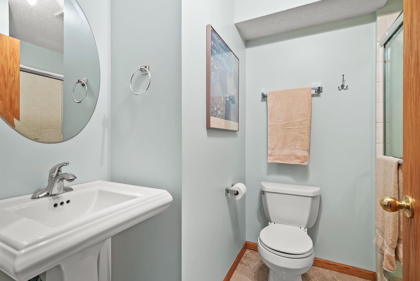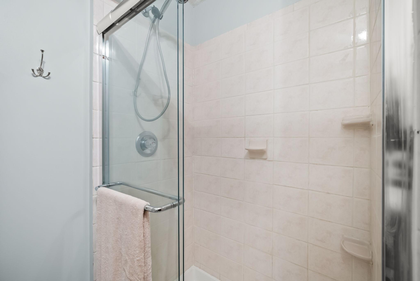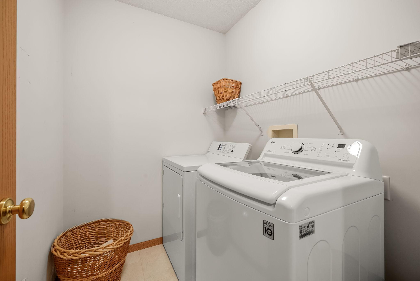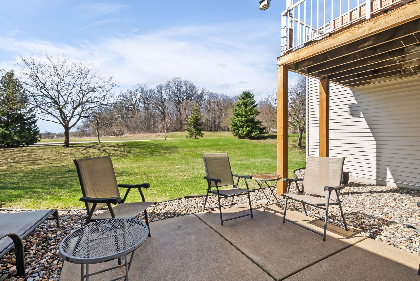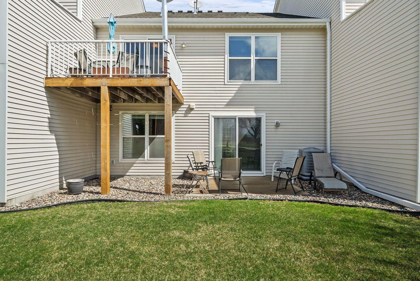2771 CENTURY CIRCLE
2771 Century Circle, Chanhassen, 55317, MN
-
Price: $325,000
-
Status type: For Sale
-
City: Chanhassen
-
Neighborhood: Arboretum Village
Bedrooms: 3
Property Size :1615
-
Listing Agent: NST16412,NST77190
-
Property type : Townhouse Side x Side
-
Zip code: 55317
-
Street: 2771 Century Circle
-
Street: 2771 Century Circle
Bathrooms: 2
Year: 2002
Listing Brokerage: Anderson Realty
FEATURES
- Range
- Refrigerator
- Washer
- Dryer
- Microwave
- Dishwasher
- Water Softener Owned
- Stainless Steel Appliances
DETAILS
Welcome to 2771 Century Circle. A beautifully maintained townhome tucked at the end of a quiet cul-de-sac in one of the most sought-after neighborhoods in Chanhassen. With tasteful updates, sunny southern-exposure, and unbeatable access to everything the area has to offer, this home truly checks all the boxes. At the heart of the home, the open-concept main level offers a seamless flow between the kitchen, dining, and living spaces. Ideal for both everyday living and entertaining. The kitchen is thoughtfully designed with warm oak cabinetry, ample counter space, and a suite of brand-new, matching Samsung appliances. Recent additions include a new faucet, garbage disposal, and a reverse osmosis water filtration system. Just off the living area, step out onto the south-facing deck overlooking wide open green space. Perfect for enjoying your morning coffee or winding down at the end of the day. The lower level features a spacious family room that opens to a private walk-out patio, offering a second outdoor living area. With a nearby three-quarter bath, the lower-level bedroom is a perfect guest room, home office, or flex space. Upstairs, there are two generously sized bedrooms and a conveniently located laundry area. The primary suite includes a large walk-in closet and a private ensuite bathroom for added comfort and convenience. Recent mechanical upgrades include a new Carrier furnace and A/C with automatic humidifier (June 2024) and a roof replaced less than four years ago. Location-wise, this is hard to beat. Chanhassen was named the best place to live in the U.S. by Money Magazine, and for good reason. You are minutes from trails, lakes, parks, shopping, and dining, with quick access to Excelsior, Eden Prairie, Victoria, and more. Enjoy clean lakes for swimming and paddling, plus nearby favorites like the Chanhassen Dinner Theater, the Minnesota Landscape Arboretum, and legendary Paisley Park just down the road. Come see what makes this home and community so special!
INTERIOR
Bedrooms: 3
Fin ft² / Living Area: 1615 ft²
Below Ground Living: 442ft²
Bathrooms: 2
Above Ground Living: 1173ft²
-
Basement Details: Finished, Walkout,
Appliances Included:
-
- Range
- Refrigerator
- Washer
- Dryer
- Microwave
- Dishwasher
- Water Softener Owned
- Stainless Steel Appliances
EXTERIOR
Air Conditioning: Central Air
Garage Spaces: 2
Construction Materials: N/A
Foundation Size: 1173ft²
Unit Amenities:
-
- Patio
- Deck
- Hardwood Floors
- Ceiling Fan(s)
- Washer/Dryer Hookup
- Primary Bedroom Walk-In Closet
Heating System:
-
- Forced Air
ROOMS
| Main | Size | ft² |
|---|---|---|
| Living Room | 13x15 | 169 ft² |
| Dining Room | 9x8 | 81 ft² |
| Kitchen | 9x9 | 81 ft² |
| Laundry | 7x5 | 49 ft² |
| Bedroom 1 | 13x17 | 169 ft² |
| Walk In Closet | 6x7 | 36 ft² |
| Bedroom 2 | 10x12 | 100 ft² |
| Lower | Size | ft² |
|---|---|---|
| Family Room | 16x14 | 256 ft² |
| Bedroom 1 | 11x11 | 121 ft² |
LOT
Acres: N/A
Lot Size Dim.: common
Longitude: 44.8653
Latitude: -93.5917
Zoning: Residential-Single Family
FINANCIAL & TAXES
Tax year: 2024
Tax annual amount: $3,332
MISCELLANEOUS
Fuel System: N/A
Sewer System: City Sewer/Connected
Water System: City Water/Connected
ADITIONAL INFORMATION
MLS#: NST7732066
Listing Brokerage: Anderson Realty

ID: 3546965
Published: April 24, 2025
Last Update: April 24, 2025
Views: 6


