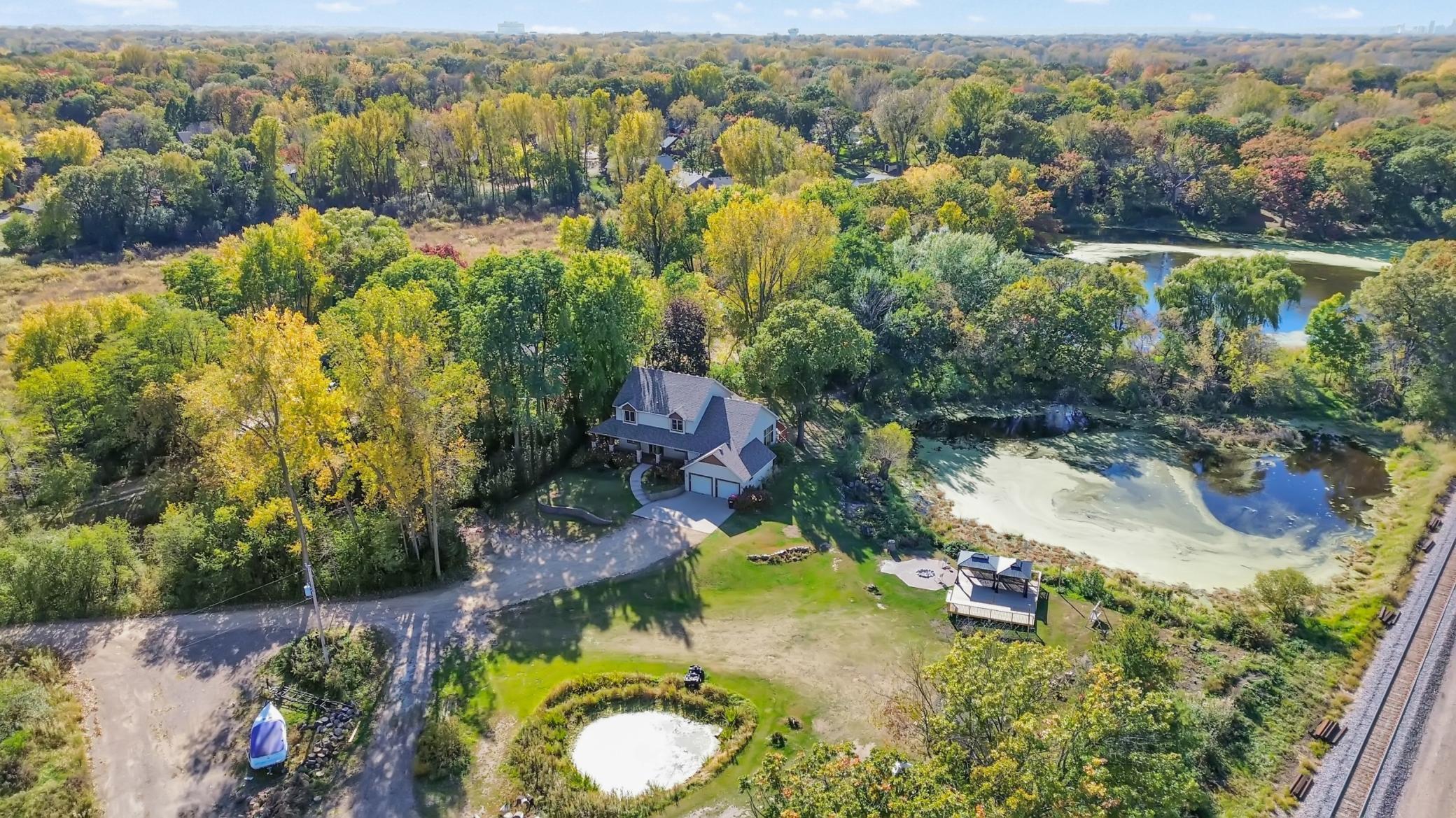2802 GRANADA AVENUE
2802 Granada Avenue, Saint Paul (Oakdale), 55128, MN
-
Price: $899,000
-
Status type: For Sale
-
City: Saint Paul (Oakdale)
-
Neighborhood: N/A
Bedrooms: 4
Property Size :4300
-
Listing Agent: NST27368,NST97822
-
Property type : Single Family Residence
-
Zip code: 55128
-
Street: 2802 Granada Avenue
-
Street: 2802 Granada Avenue
Bathrooms: 4
Year: 2001
Listing Brokerage: Five Star Realty LLC
FEATURES
- Range
- Refrigerator
- Washer
- Dryer
- Microwave
- Exhaust Fan
- Dishwasher
- Disposal
- Humidifier
- Air-To-Air Exchanger
- Central Vacuum
- Gas Water Heater
DETAILS
Price reduced to sell!!! And Motivated seller!! Welcome to this One of a Kind Home right in the heart of Oakdale! This secluded 4,300 square foot custom built home sits on 7 acres of natural beauty! It is accessed by a long, wooded, driveway with lots of wildlife. Features professional landscaping and three scenic ponds. Main floor has a private office, formal dining, kitchen, laundry room and a sun-drenched great room with a floor to ceiling stone fireplace. The upper level has 3 bedrooms plus a loft. Private master bath has a large soaking tub and heated floors. The finished lower level boasts a huge family room plus a den, both wired for sound. You'll also find the 4th bedroom with a walk-in closet, large unfinished storage area on lower level.
INTERIOR
Bedrooms: 4
Fin ft² / Living Area: 4300 ft²
Below Ground Living: 1400ft²
Bathrooms: 4
Above Ground Living: 2900ft²
-
Basement Details: Daylight/Lookout Windows, Drain Tiled, Finished, Full, Concrete, Storage Space, Sump Pump,
Appliances Included:
-
- Range
- Refrigerator
- Washer
- Dryer
- Microwave
- Exhaust Fan
- Dishwasher
- Disposal
- Humidifier
- Air-To-Air Exchanger
- Central Vacuum
- Gas Water Heater
EXTERIOR
Air Conditioning: Central Air
Garage Spaces: 2
Construction Materials: N/A
Foundation Size: 1600ft²
Unit Amenities:
-
- Patio
- Kitchen Window
- Deck
- Porch
- Natural Woodwork
- Hardwood Floors
- Sun Room
- Ceiling Fan(s)
- Walk-In Closet
- Vaulted Ceiling(s)
- Security System
- Kitchen Center Island
- French Doors
- Tile Floors
- Primary Bedroom Walk-In Closet
Heating System:
-
- Forced Air
ROOMS
| Main | Size | ft² |
|---|---|---|
| Living Room | 19x20 | 361 ft² |
| Dining Room | 8x16 | 64 ft² |
| Kitchen | 23x16 | 529 ft² |
| Office | 12x14 | 144 ft² |
| Sun Room | 14x14 | 196 ft² |
| Laundry | 13x10 | 169 ft² |
| Lower | Size | ft² |
|---|---|---|
| Family Room | 16x38 | 256 ft² |
| Bedroom 4 | 14x17 | 196 ft² |
| Den | 14x14 | 196 ft² |
| Upper | Size | ft² |
|---|---|---|
| Bedroom 1 | 14x16 | 196 ft² |
| Bedroom 2 | 10x12 | 100 ft² |
| Bedroom 3 | 13x12 | 169 ft² |
LOT
Acres: N/A
Lot Size Dim.: 1314x459x1389
Longitude: 44.989
Latitude: -92.9764
Zoning: Residential-Single Family
FINANCIAL & TAXES
Tax year: 2025
Tax annual amount: $7,782
MISCELLANEOUS
Fuel System: N/A
Sewer System: City Sewer/Connected
Water System: City Water/Connected
ADITIONAL INFORMATION
MLS#: NST7716028
Listing Brokerage: Five Star Realty LLC

ID: 3532869
Published: March 21, 2025
Last Update: March 21, 2025
Views: 3






