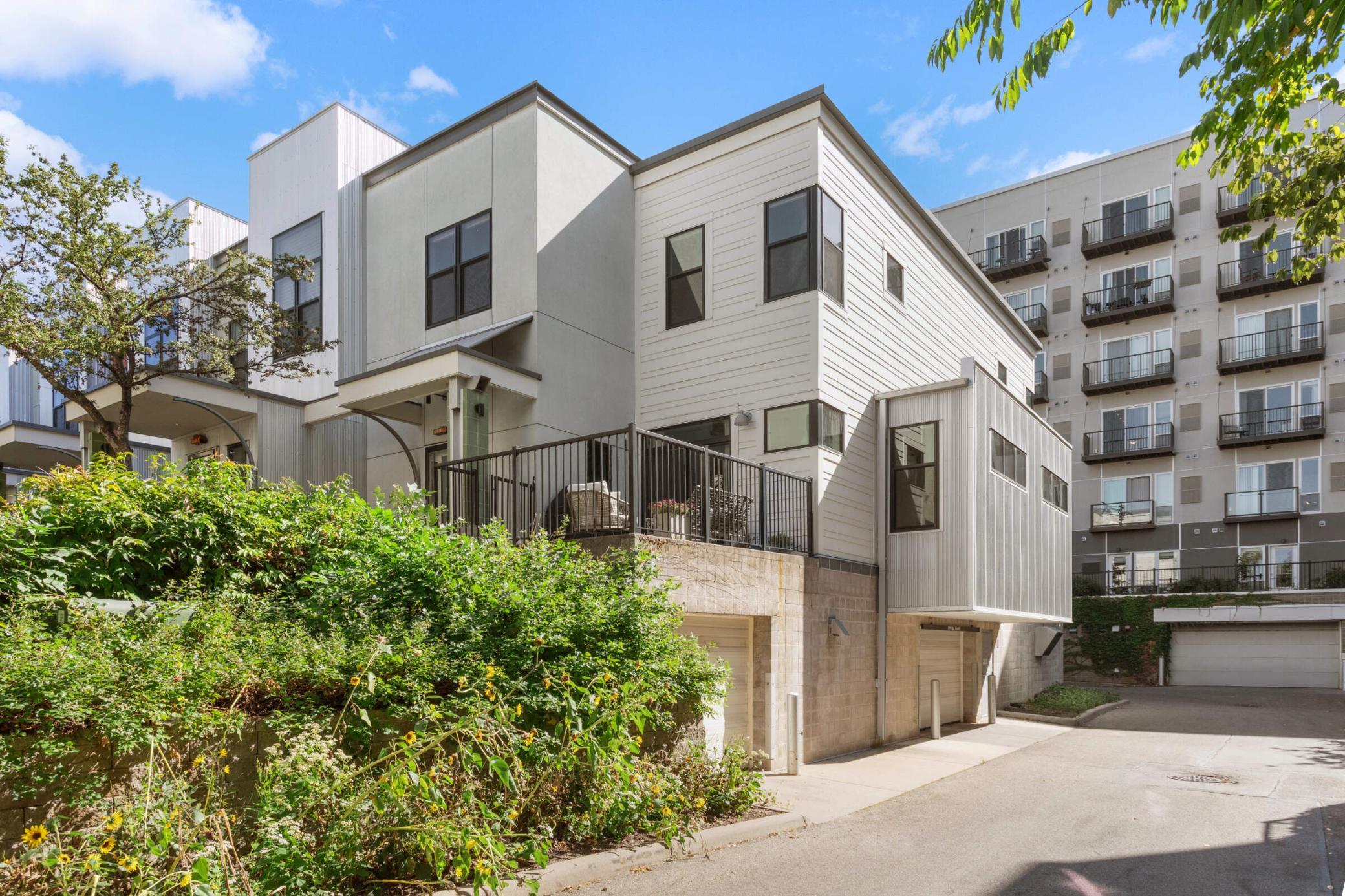2828 ALDRICH AVENUE
2828 Aldrich Avenue, Minneapolis, 55408, MN
-
Price: $385,000
-
Status type: For Sale
-
City: Minneapolis
-
Neighborhood: Lowry Hill East
Bedrooms: 2
Property Size :1318
-
Listing Agent: NST1000015,NST82490
-
Property type : Townhouse Side x Side
-
Zip code: 55408
-
Street: 2828 Aldrich Avenue
-
Street: 2828 Aldrich Avenue
Bathrooms: 3
Year: 2006
Listing Brokerage: Real Broker, LLC
FEATURES
- Range
- Refrigerator
- Washer
- Dryer
- Dishwasher
- Disposal
- Stainless Steel Appliances
DETAILS
Stylish corner unit townhouse nestled in Uptown along the serene Midtown Greenway. Wonderful natural light fills this modern, designer-crafted interior, including a sleek, updated kitchen, perfect for the culinary cook and entertaining. Concrete floors, 2nd floor brand new washer/dryer, new carpet, freshly painted, wonderful corner patio, 2 heated underground parking stalls. Surrounded by a vibrant community with acclaimed restaurants, lakes and shops at your doorstep.
INTERIOR
Bedrooms: 2
Fin ft² / Living Area: 1318 ft²
Below Ground Living: N/A
Bathrooms: 3
Above Ground Living: 1318ft²
-
Basement Details: Block,
Appliances Included:
-
- Range
- Refrigerator
- Washer
- Dryer
- Dishwasher
- Disposal
- Stainless Steel Appliances
EXTERIOR
Air Conditioning: Central Air
Garage Spaces: 2
Construction Materials: N/A
Foundation Size: 800ft²
Unit Amenities:
-
- Patio
- Walk-In Closet
- Kitchen Center Island
- Primary Bedroom Walk-In Closet
Heating System:
-
- Forced Air
ROOMS
| Main | Size | ft² |
|---|---|---|
| Living Room | 21x12 | 441 ft² |
| Dining Room | 12x13 | 144 ft² |
| Kitchen | 14 x 9 | 196 ft² |
| Patio | 15 x 12 | 225 ft² |
| Upper | Size | ft² |
|---|---|---|
| Bedroom 1 | 16 x 11 | 256 ft² |
| Bedroom 2 | 14 x 13 | 196 ft² |
LOT
Acres: N/A
Lot Size Dim.: N/A
Longitude: 44.9512
Latitude: -93.2897
Zoning: Residential-Single Family
FINANCIAL & TAXES
Tax year: 2024
Tax annual amount: $4,858
MISCELLANEOUS
Fuel System: N/A
Sewer System: City Sewer/Connected
Water System: City Water/Connected
ADITIONAL INFORMATION
MLS#: NST7682078
Listing Brokerage: Real Broker, LLC

ID: 3522828
Published: December 12, 2024
Last Update: December 12, 2024
Views: 3






