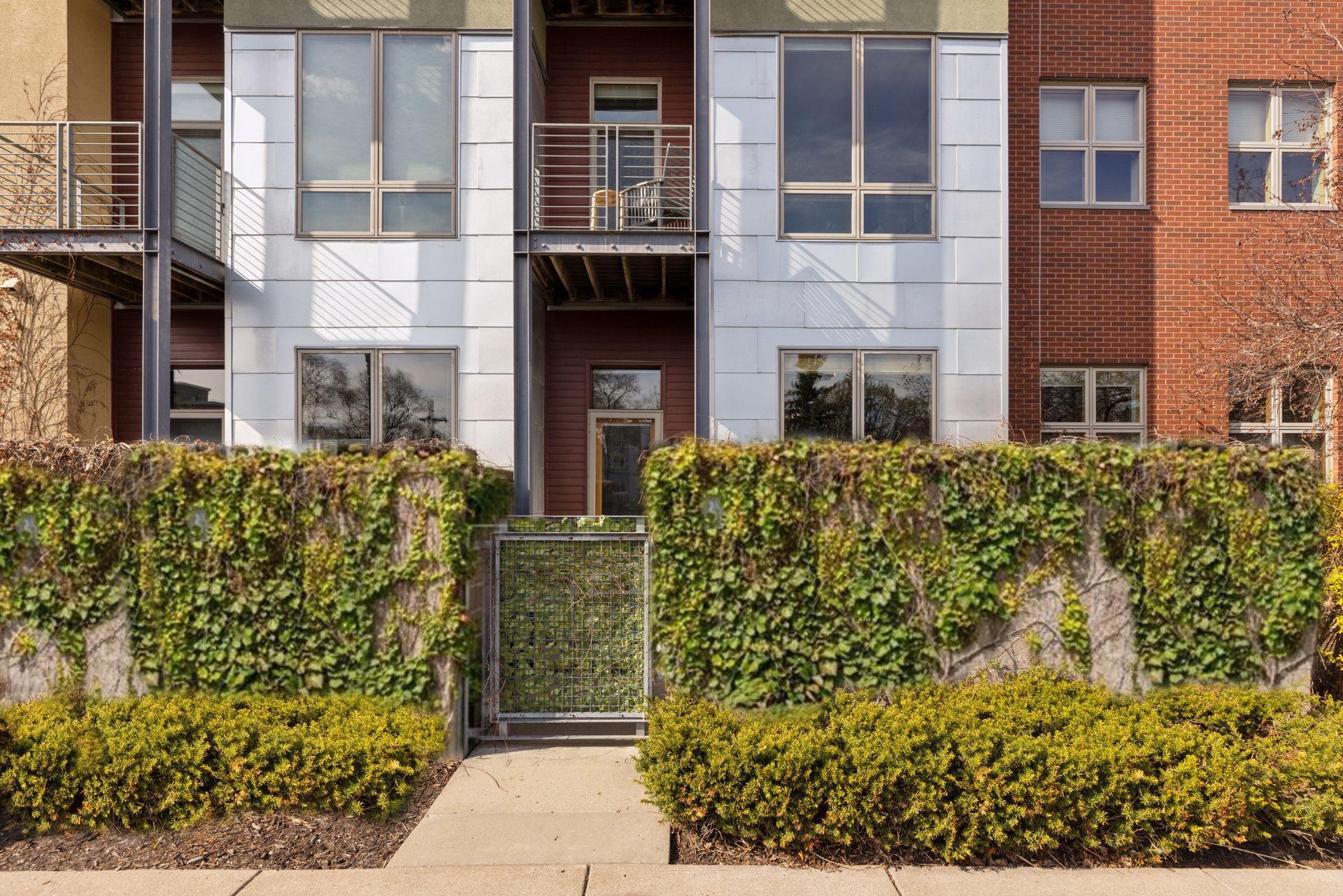2840 BRYANT AVENUE
2840 Bryant Avenue, Minneapolis, 55408, MN
-
Price: $379,900
-
Status type: For Sale
-
City: Minneapolis
-
Neighborhood: Lowry Hill East
Bedrooms: 1
Property Size :1038
-
Listing Agent: NST19321,NST107898
-
Property type : High Rise
-
Zip code: 55408
-
Street: 2840 Bryant Avenue
-
Street: 2840 Bryant Avenue
Bathrooms: 2
Year: 2004
Listing Brokerage: Keller Williams Realty Integrity-Edina
FEATURES
- Range
- Refrigerator
- Washer
- Dryer
- Microwave
- Disposal
- Gas Water Heater
- Stainless Steel Appliances
DETAILS
Welcome to this rarely available, south-facing condo/townhome hybrid at Midtown Lofts. This unique two-story floor plan offers modern loft styling with an open-concept layout, polished concrete floors, and a beautifully equipped kitchen featuring a center island perfect for hosting. The main floor also includes a pantry/closet, a spacious sitting area, and a convenient powder room. Floor-to-ceiling windows flood the space with natural light that flows seamlessly out onto your own private courtyard, surrounded by an ivy covered privacy wall and gated access. Upstairs, the private primary retreat includes a generously sized walk-in closet, a full en-suite bathroom with both shower and tub, laundry, and a private balcony. The versatile landing provides the ideal space for a home office, workout area, or creative studio. And with the addition of a custom made cabinet with drawers you have plenty of storage! Midtown Lofts is as vibrant and social as the neighborhood that surrounds it, featuring a beautifully landscaped central courtyard with a fountain and secure, key-fob access on all sides. Heated underground parking provides convenient, weather-free entry straight to your door. Just steps from the Greenway and less than a mile from both Bde Maka Ska and Lake of the Isles, this sun-filled, stylish, and functional home offers the perfect location for your active urban lifestyle. Don’t miss this private oasis in the heart of Uptown!
INTERIOR
Bedrooms: 1
Fin ft² / Living Area: 1038 ft²
Below Ground Living: N/A
Bathrooms: 2
Above Ground Living: 1038ft²
-
Basement Details: None,
Appliances Included:
-
- Range
- Refrigerator
- Washer
- Dryer
- Microwave
- Disposal
- Gas Water Heater
- Stainless Steel Appliances
EXTERIOR
Air Conditioning: Central Air
Garage Spaces: 1
Construction Materials: N/A
Foundation Size: 527ft²
Unit Amenities:
-
- Patio
- Deck
- Local Area Network
- Washer/Dryer Hookup
- Indoor Sprinklers
- Cable
- Kitchen Center Island
- Ethernet Wired
- Tile Floors
- Primary Bedroom Walk-In Closet
Heating System:
-
- Forced Air
ROOMS
| Main | Size | ft² |
|---|---|---|
| Kitchen | 13x12 | 169 ft² |
| Living Room | 17x10 | 289 ft² |
| Bathroom | 4x7 | 16 ft² |
| Dining Room | 17x9 | 289 ft² |
| Patio | 17x11 | 289 ft² |
| Upper | Size | ft² |
|---|---|---|
| Bathroom | 9x8 | 81 ft² |
| Bedroom 1 | 17x14 | 289 ft² |
| Deck | 6x7 | 36 ft² |
LOT
Acres: N/A
Lot Size Dim.: common
Longitude: 44.9507
Latitude: -93.2913
Zoning: Residential-Multi-Family
FINANCIAL & TAXES
Tax year: 2025
Tax annual amount: $4,191
MISCELLANEOUS
Fuel System: N/A
Sewer System: City Sewer/Connected
Water System: City Water/Connected
ADITIONAL INFORMATION
MLS#: NST7733151
Listing Brokerage: Keller Williams Realty Integrity-Edina

ID: 3548179
Published: April 25, 2025
Last Update: April 25, 2025
Views: 2






