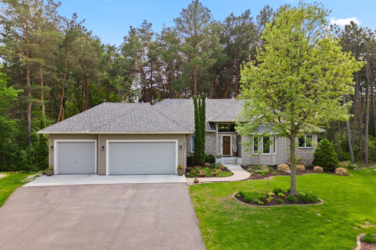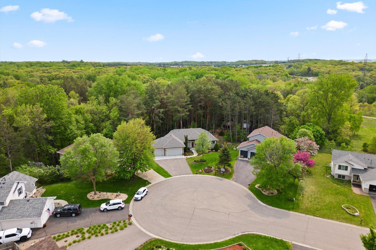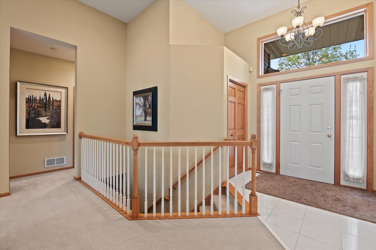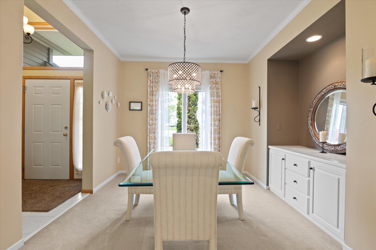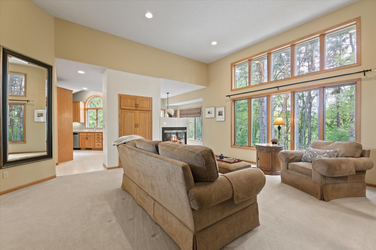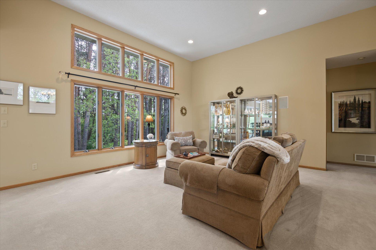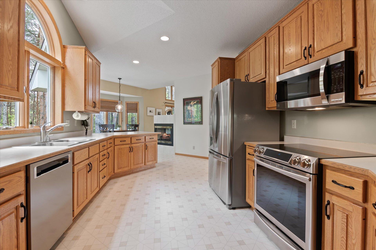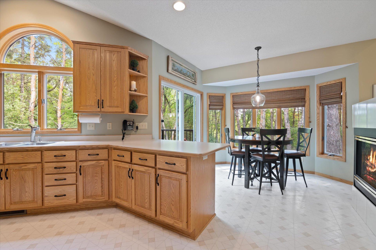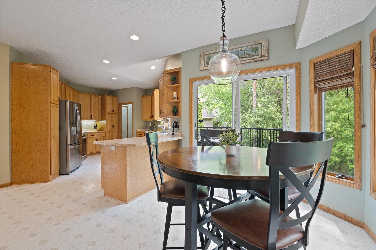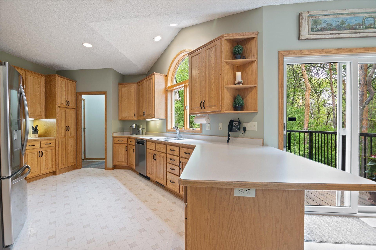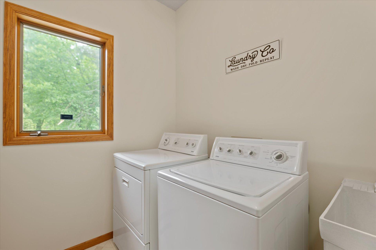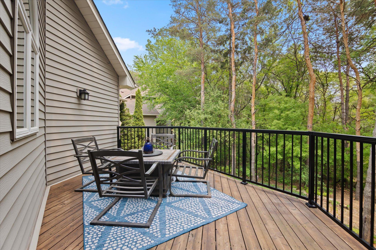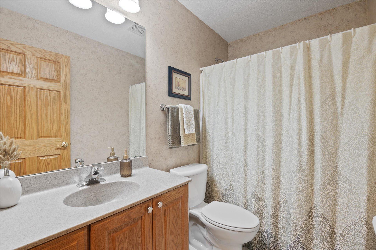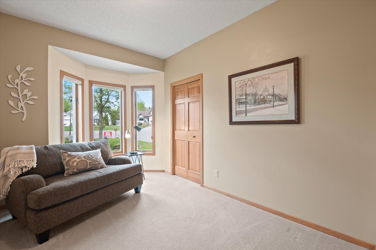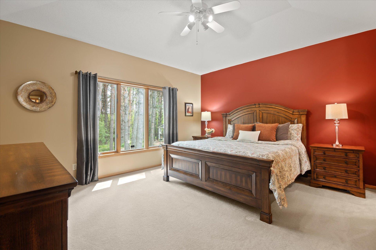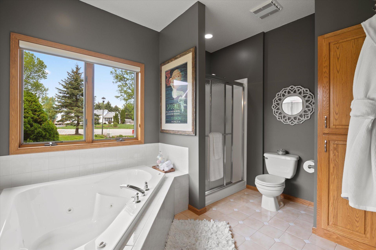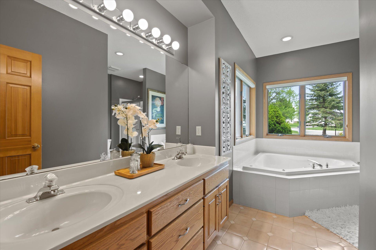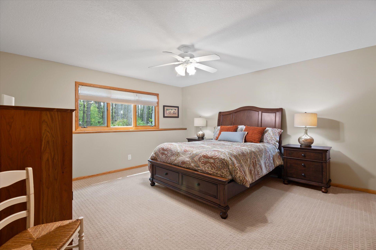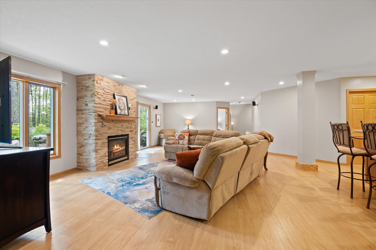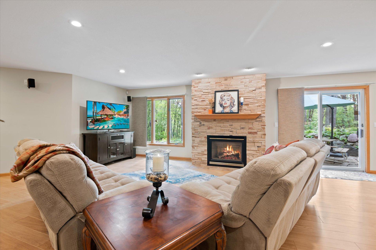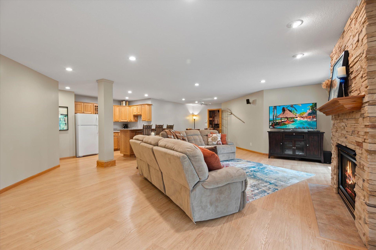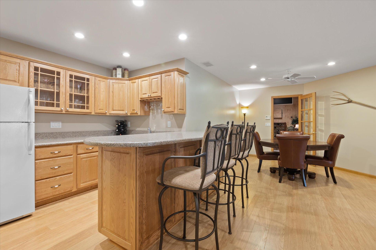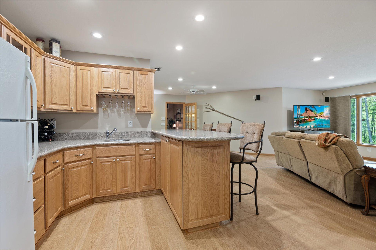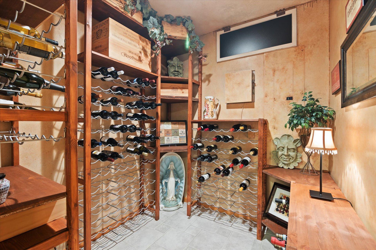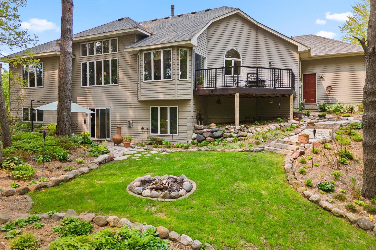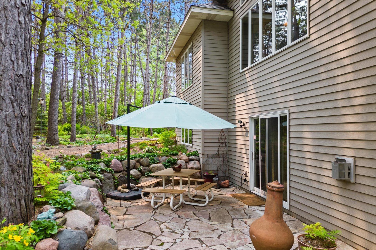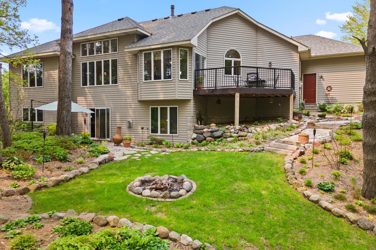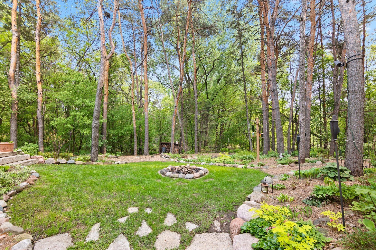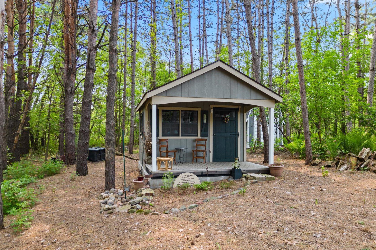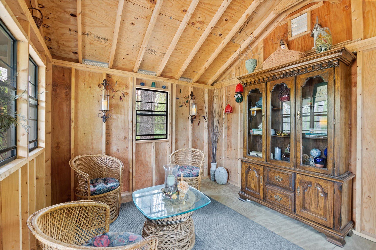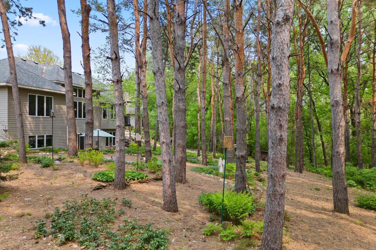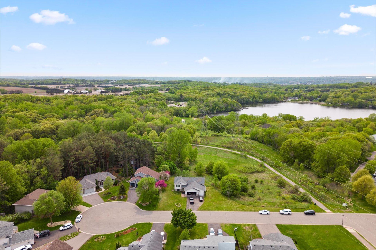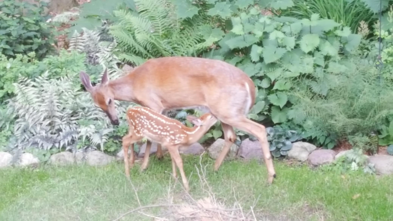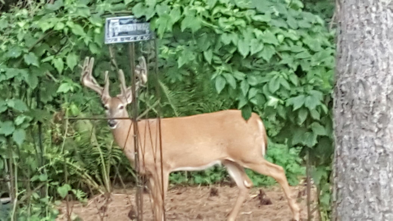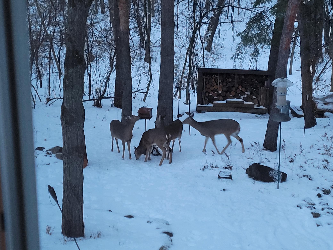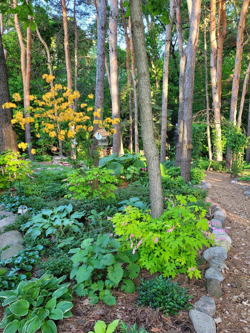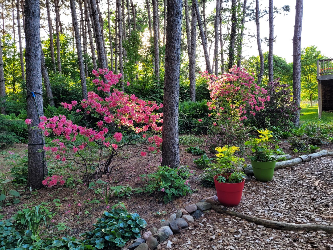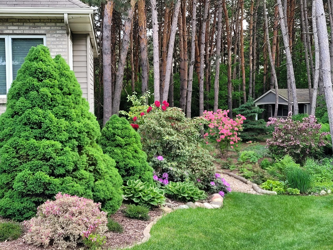2841 CARVER PARK CIRCLE
2841 Carver Park Circle, Woodbury, 55125, MN
-
Price: $675,000
-
Status type: For Sale
-
City: Woodbury
-
Neighborhood: Carver Lake Meadows 3rd Add
Bedrooms: 3
Property Size :3255
-
Listing Agent: NST16441,NST110488
-
Property type : Single Family Residence
-
Zip code: 55125
-
Street: 2841 Carver Park Circle
-
Street: 2841 Carver Park Circle
Bathrooms: 3
Year: 1994
Listing Brokerage: Edina Realty, Inc.
FEATURES
- Range
- Refrigerator
- Washer
- Dryer
- Microwave
- Dishwasher
- Water Softener Owned
- Disposal
- Air-To-Air Exchanger
- Gas Water Heater
- ENERGY STAR Qualified Appliances
- Stainless Steel Appliances
DETAILS
Kitchen Granite allowance at closing which will allow the buyer to have the flexibility to choose their preferred style and quality of granite. Exquisite 3 bed 3 bath walk-out rambler, on a private cul-de-sac. Surrounded by a serene, wooded area w/ views of the 126-acre Carver Lake Park & Beach. Explore the walking & biking trails, fishing piers, kayaking & beach + the abundant wildlife. Impressive 12-foot ceilings, 2 bedrooms, & 2 full baths. A captivating 3-sided fireplace is visible from the kitchen, living room, & eat-in kitchen area. The master bedroom is a luxurious retreat, featuring two oversized closets & tray vaulted ceilings. Your own wine cellar adds a touch of sophistication, while a full bar offers the perfect setting for hosting gatherings. The fireplace adds warmth & character, creating a cozy ambiance. Enhancing the beauty of the property is a charming she-shed nestled amidst flowering trees and plants. Unwind on the inviting deck or the lower flagstone patio.
INTERIOR
Bedrooms: 3
Fin ft² / Living Area: 3255 ft²
Below Ground Living: 1600ft²
Bathrooms: 3
Above Ground Living: 1655ft²
-
Basement Details: Block, Drain Tiled, Finished, Full, Storage Space, Sump Pump, Walkout,
Appliances Included:
-
- Range
- Refrigerator
- Washer
- Dryer
- Microwave
- Dishwasher
- Water Softener Owned
- Disposal
- Air-To-Air Exchanger
- Gas Water Heater
- ENERGY STAR Qualified Appliances
- Stainless Steel Appliances
EXTERIOR
Air Conditioning: Central Air
Garage Spaces: 3
Construction Materials: N/A
Foundation Size: 1655ft²
Unit Amenities:
-
- Patio
- Kitchen Window
- Deck
- Ceiling Fan(s)
- Walk-In Closet
- Vaulted Ceiling(s)
- Washer/Dryer Hookup
- Security System
- Unspecified
- Paneled Doors
- Panoramic View
- Cable
- Wet Bar
- Tile Floors
- Main Floor Primary Bedroom
- Primary Bedroom Walk-In Closet
Heating System:
-
- Forced Air
- Fireplace(s)
ROOMS
| Main | Size | ft² |
|---|---|---|
| Foyer | 8x8 | 64 ft² |
| Living Room | 19x19 | 361 ft² |
| Kitchen | 17x17 | 289 ft² |
| Bedroom 1 | 16x14 | 256 ft² |
| Primary Bathroom | 12x9 | 144 ft² |
| Bedroom 2 | 10x13 | 100 ft² |
| Primary Bathroom | 8x5 | 64 ft² |
| Laundry | 7x10 | 49 ft² |
| Lower | Size | ft² |
|---|---|---|
| Bedroom 3 | 15x14 | 225 ft² |
| Storage | 11x27 | 121 ft² |
| Recreation Room | 43x29 | 1849 ft² |
| 9x5 | 81 ft² | |
| Wine Cellar | 7x7 | 49 ft² |
LOT
Acres: N/A
Lot Size Dim.: 47.84x215.89x256x140
Longitude: 44.9067
Latitude: -92.9741
Zoning: Residential-Single Family
FINANCIAL & TAXES
Tax year: 2022
Tax annual amount: $5,322
MISCELLANEOUS
Fuel System: N/A
Sewer System: City Sewer/Connected
Water System: City Water/Connected
ADITIONAL INFORMATION
MLS#: NST7204780
Listing Brokerage: Edina Realty, Inc.

ID: 1939712
Published: May 18, 2023
Last Update: May 18, 2023
Views: 108


