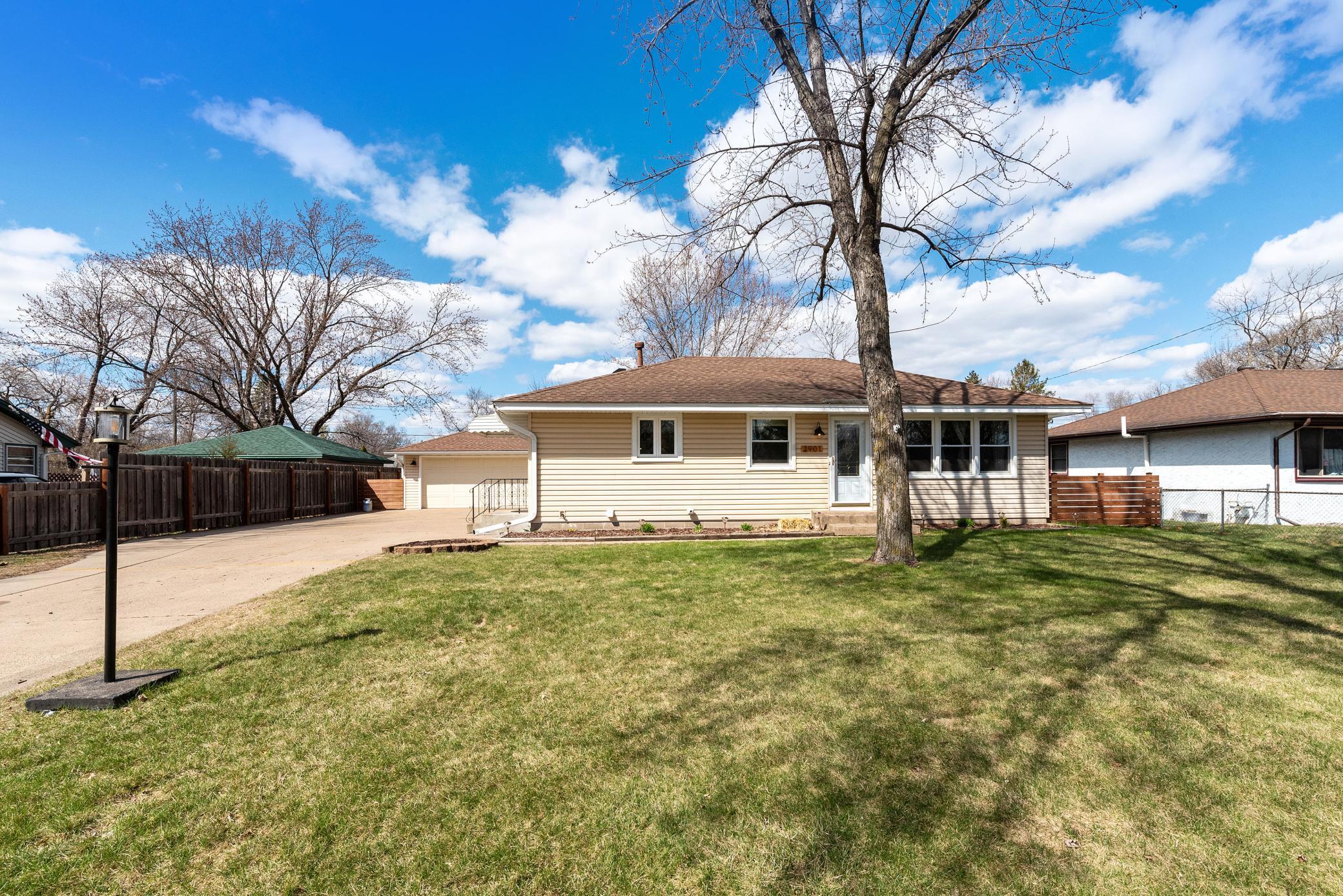2901 115TH LANE
2901 115th Lane, Minneapolis (Coon Rapids), 55433, MN
-
Price: $314,800
-
Status type: For Sale
-
Neighborhood: I E Butler Add
Bedrooms: 3
Property Size :1432
-
Listing Agent: NST1000383,NST276773
-
Property type : Single Family Residence
-
Zip code: 55433
-
Street: 2901 115th Lane
-
Street: 2901 115th Lane
Bathrooms: 2
Year: 1960
Listing Brokerage: Freeman Real Estate LLC
FEATURES
- Range
- Refrigerator
- Washer
- Dryer
- Microwave
- Dishwasher
- Water Softener Owned
- Disposal
- Gas Water Heater
DETAILS
You won't want to miss this 3-bed, 2-bath home with lots of updates and plenty of room to grow! The bathrooms are freshly remodeled, and the kitchen shines with new lighting and a new dishwasher. A cool flex space between bedrooms works great as an office or playroom. The former 4-season porch has been completely overhauled and is now a huge 300+ sqft bedroom with a new LED light & fan and fresh paint and trim. The basement is pristine and already has flooring and fresh paint and is ready for your ideas—nearly 1,000 sqft to finish to your liking - just add an egress window for a 4th bedroom. New AC/furnace, water heater, softener, and windows in 2021, plus a new washer in 2023 keep things worry-free. Outside, you have a flat, fenced backyard, mature hostas up front, and a big concrete driveway to an oversized 2-car garage with tons of storage shelves. Updated lights in the dining area, basement, and exterior add extra charm. Move-in ready with room to grow—come see it!
INTERIOR
Bedrooms: 3
Fin ft² / Living Area: 1432 ft²
Below Ground Living: 72ft²
Bathrooms: 2
Above Ground Living: 1360ft²
-
Basement Details: Block, Full, Partially Finished,
Appliances Included:
-
- Range
- Refrigerator
- Washer
- Dryer
- Microwave
- Dishwasher
- Water Softener Owned
- Disposal
- Gas Water Heater
EXTERIOR
Air Conditioning: Central Air
Garage Spaces: 2
Construction Materials: N/A
Foundation Size: 1040ft²
Unit Amenities:
-
- Patio
- Kitchen Window
- Hardwood Floors
- Ceiling Fan(s)
- Vaulted Ceiling(s)
- Main Floor Primary Bedroom
Heating System:
-
- Forced Air
ROOMS
| Main | Size | ft² |
|---|---|---|
| Living Room | 18x12 | 324 ft² |
| Dining Room | 10x13 | 100 ft² |
| Kitchen | 13x10 | 169 ft² |
| Bedroom 1 | 19x16 | 361 ft² |
| Bedroom 2 | 13x12 | 169 ft² |
| Bedroom 3 | 12x10 | 144 ft² |
| Bonus Room | 13x10 | 169 ft² |
LOT
Acres: N/A
Lot Size Dim.: 80x131x80x132
Longitude: 45.1806
Latitude: -93.3417
Zoning: Residential-Single Family
FINANCIAL & TAXES
Tax year: 2025
Tax annual amount: $2,988
MISCELLANEOUS
Fuel System: N/A
Sewer System: City Sewer/Connected
Water System: City Water/Connected
ADITIONAL INFORMATION
MLS#: NST7718109
Listing Brokerage: Freeman Real Estate LLC

ID: 3547840
Published: April 25, 2025
Last Update: April 25, 2025
Views: 3






