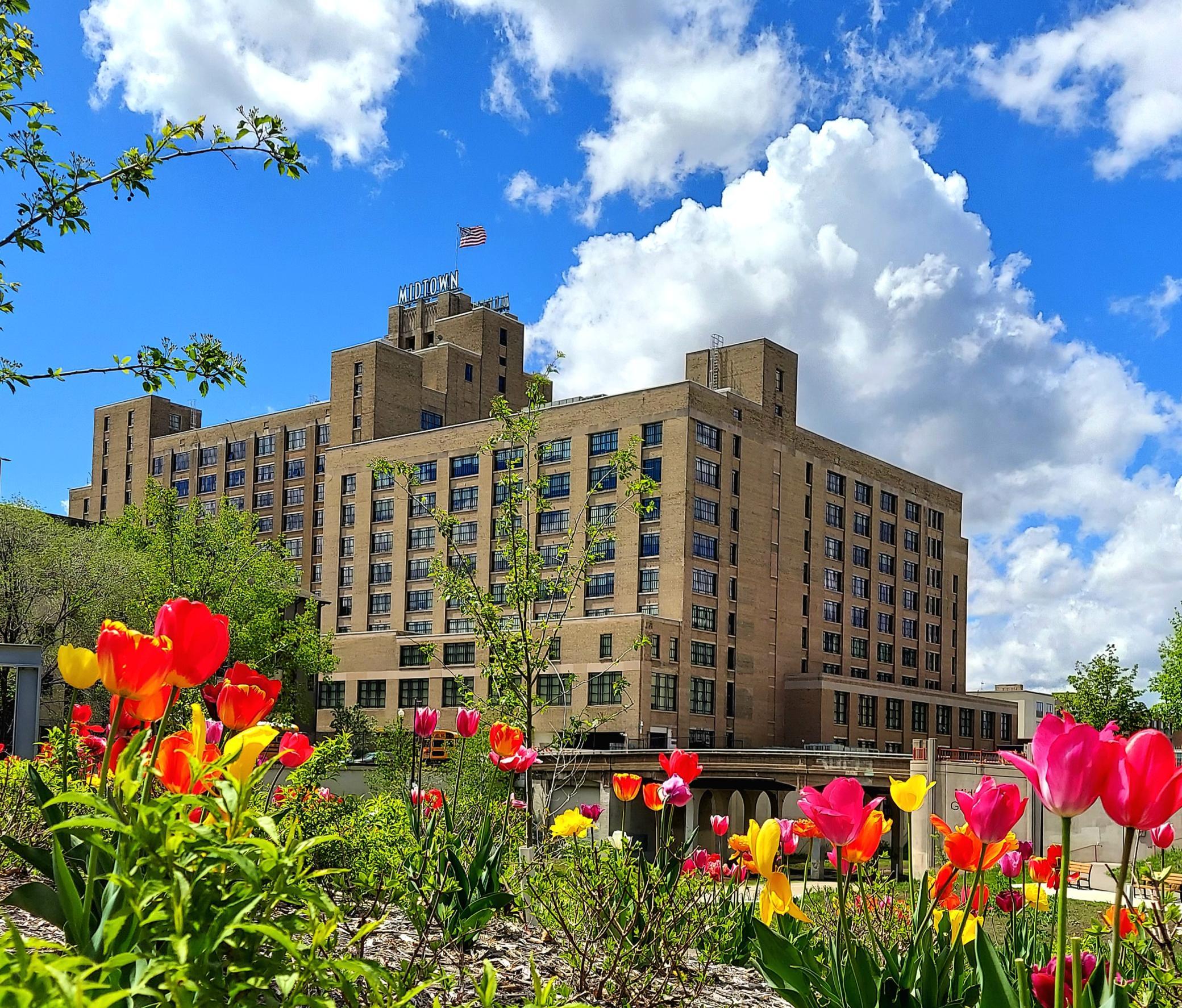2929 CHICAGO AVENUE
2929 Chicago Avenue, Minneapolis, 55407, MN
-
Price: $359,000
-
Status type: For Sale
-
City: Minneapolis
-
Neighborhood: Midtown Phillips
Bedrooms: 2
Property Size :1810
-
Listing Agent: NST12266,NST99501
-
Property type : High Rise
-
Zip code: 55407
-
Street: 2929 Chicago Avenue
-
Street: 2929 Chicago Avenue
Bathrooms: 2
Year: 2005
Listing Brokerage: Coldwell Banker Burnet
FEATURES
- Range
- Refrigerator
- Washer
- Dryer
- Microwave
- Dishwasher
- Disposal
- Stainless Steel Appliances
DETAILS
Drive into your private underground garage, take the elevator home, and step into luxurious one-level loft living at Chicago Condos in the historic Midtown Exchange building! This 12th-floor double loft boasts impressively large spaces with 12’ ceilings, exposed brick, and enormous windows with stunning East views. The modern kitchen, featuring an oversized custom island, new appliances, sleek countertops, and luxurious lighting upgrades, is perfect for the culinary enthusiast. Experience seamless living with slab concrete flooring, in-unit laundry, ample custom storage, a double storage unit in the basement, and not one, but two private underground parking spaces. The building offers a theater/media room, gym, rooftop community room, and a rooftop party room with 360 views and a patio equipped with a grill, seating, and planter boxes. Downstairs, the Midtown Global Market provides an array of restaurants, specialty shops, and entertainment options. The Midtown Greenway trail at the block's end and Powderhorn Park is just two blocks south. With 24-hour security, effortless one-level living, and easy access to freeways and public transportation, this pet-friendly property is a wonderful place to call home.
INTERIOR
Bedrooms: 2
Fin ft² / Living Area: 1810 ft²
Below Ground Living: N/A
Bathrooms: 2
Above Ground Living: 1810ft²
-
Basement Details: None,
Appliances Included:
-
- Range
- Refrigerator
- Washer
- Dryer
- Microwave
- Dishwasher
- Disposal
- Stainless Steel Appliances
EXTERIOR
Air Conditioning: Heat Pump
Garage Spaces: 2
Construction Materials: N/A
Foundation Size: 1810ft²
Unit Amenities:
-
- Exercise Room
- Indoor Sprinklers
- Panoramic View
- City View
- Main Floor Primary Bedroom
- Primary Bedroom Walk-In Closet
Heating System:
-
- Hot Water
- Forced Air
- Baseboard
- Heat Pump
ROOMS
| Main | Size | ft² |
|---|---|---|
| Living Room | 27x18 | 729 ft² |
| Dining Room | 19x20 | 361 ft² |
| Kitchen | 13x19 | 169 ft² |
| Bedroom 1 | 12x14 | 144 ft² |
| Bedroom 2 | 12x11 | 144 ft² |
LOT
Acres: N/A
Lot Size Dim.: N/A
Longitude: 44.9493
Latitude: -93.2608
Zoning: Residential-Single Family
FINANCIAL & TAXES
Tax year: 2025
Tax annual amount: $4,486
MISCELLANEOUS
Fuel System: N/A
Sewer System: City Sewer/Connected,City Sewer - In Street
Water System: City Water/Connected
ADITIONAL INFORMATION
MLS#: NST7660582
Listing Brokerage: Coldwell Banker Burnet

ID: 3440260
Published: October 09, 2024
Last Update: October 09, 2024
Views: 33






