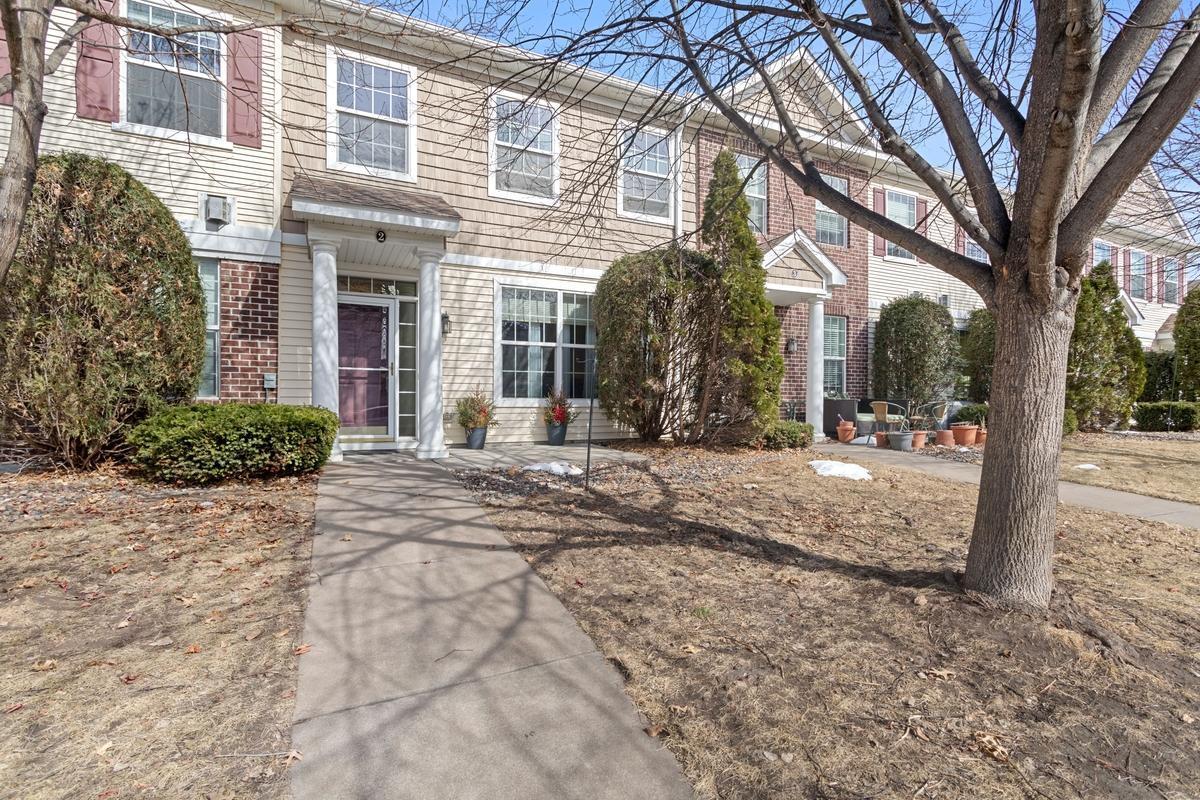3021 GERMAIN STREET
3021 Germain Street, Saint Paul (Maplewood), 55109, MN
-
Price: $268,900
-
Status type: For Sale
-
City: Saint Paul (Maplewood)
-
Neighborhood: Cic 590 Heritage Square Condo
Bedrooms: 3
Property Size :1491
-
Listing Agent: NST16593,NST51606
-
Property type : Townhouse Side x Side
-
Zip code: 55109
-
Street: 3021 Germain Street
-
Street: 3021 Germain Street
Bathrooms: 3
Year: 2005
Listing Brokerage: RE/MAX Results
FEATURES
- Range
- Refrigerator
- Washer
- Dryer
- Microwave
- Dishwasher
- Electric Water Heater
DETAILS
Beautiful, light & bright 3 bed, 2 bath, 2 car townhouse conveniently located near parks, shopping and freeways. You'll love the open floor plan and the warm & inviting neutral palette throughout! The home has three, nice-sized bedrooms on one level, all with six-panel doors, ceiling fans and luxury vinyl plank flooring! The inviting front entry has a door with both sidelight and transom window for additional light. The sun-splashed living room has large picture windows and luxury vinyl plank flooring. You'll love the main floor open floor plan, perfect for entertaining guests! The kitchen has snack bar seating a handy pantry closet, plenty of cabinet and countertop space and luxury vinyl plank tiles. The garage service door and half bath are conveniently located just off the kitchen. The main floor half bath has a pedestal sink and luxury vinyl plank tiles. The spacious primary suite has plenty of space for your over-sized furniture. It also has a ¾ ensuite bath and large walk-in closet with luxury vinyl plank flooring and a window for extra light! All bedrooms and laundry are located on the same level which makes keeping up with chores a breeze! Work from home? The loft is the perfect spot for a home office, craft, gaming or kids play area! Welcome home!
INTERIOR
Bedrooms: 3
Fin ft² / Living Area: 1491 ft²
Below Ground Living: N/A
Bathrooms: 3
Above Ground Living: 1491ft²
-
Basement Details: None,
Appliances Included:
-
- Range
- Refrigerator
- Washer
- Dryer
- Microwave
- Dishwasher
- Electric Water Heater
EXTERIOR
Air Conditioning: Central Air
Garage Spaces: 2
Construction Materials: N/A
Foundation Size: 546ft²
Unit Amenities:
-
- Natural Woodwork
- Ceiling Fan(s)
- Walk-In Closet
- Washer/Dryer Hookup
- Primary Bedroom Walk-In Closet
Heating System:
-
- Forced Air
ROOMS
| Main | Size | ft² |
|---|---|---|
| Living Room | 13 x 12 | 169 ft² |
| Dining Room | 16 x 7 | 256 ft² |
| Kitchen | 11 x 10 | 121 ft² |
| Upper | Size | ft² |
|---|---|---|
| Loft | 12 x 8 | 144 ft² |
| Bedroom 1 | 14 x 13 | 196 ft² |
| Bedroom 2 | 14 x 10 | 196 ft² |
| Bedroom 3 | 11 x 10 | 121 ft² |
| Walk In Closet | 6 x 6 | 36 ft² |
| Laundry | 8 x 8 | 64 ft² |
LOT
Acres: N/A
Lot Size Dim.: Common
Longitude: 45.0323
Latitude: -93.0335
Zoning: Residential-Single Family
FINANCIAL & TAXES
Tax year: 2024
Tax annual amount: $3,688
MISCELLANEOUS
Fuel System: N/A
Sewer System: City Sewer/Connected
Water System: City Water/Connected
ADITIONAL INFORMATION
MLS#: NST7711185
Listing Brokerage: RE/MAX Results

ID: 3538025
Published: March 14, 2025
Last Update: March 14, 2025
Views: 4






