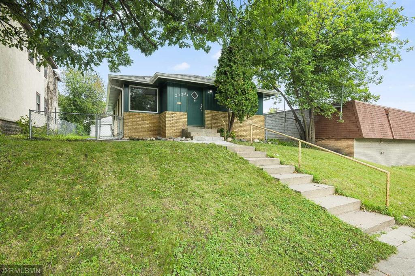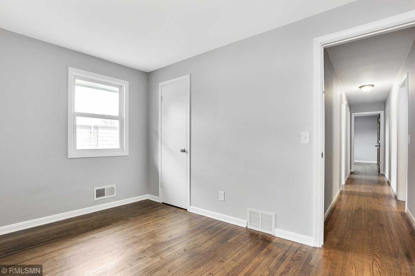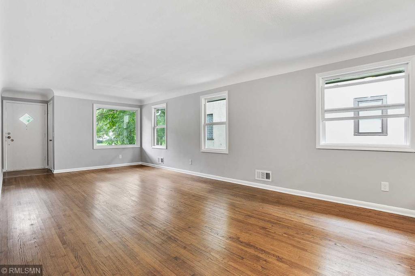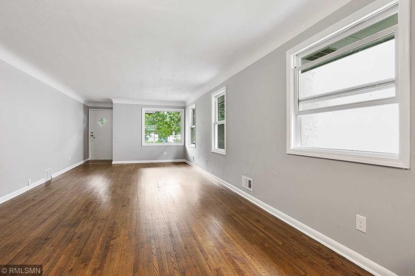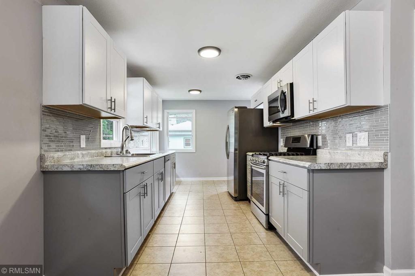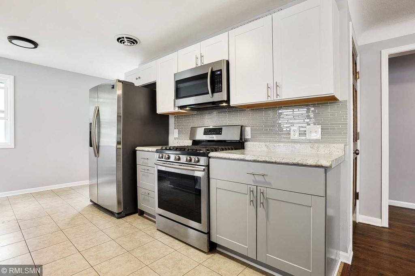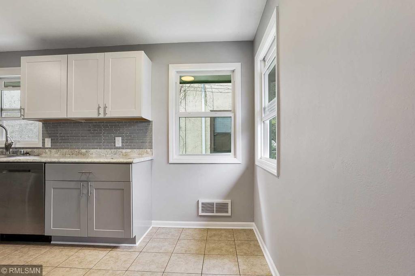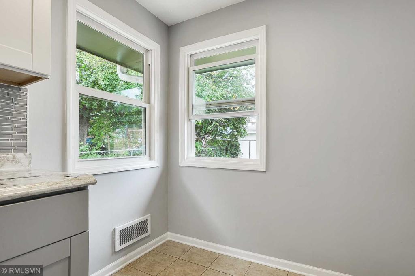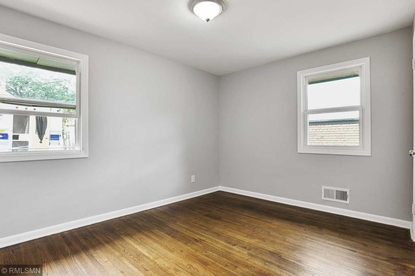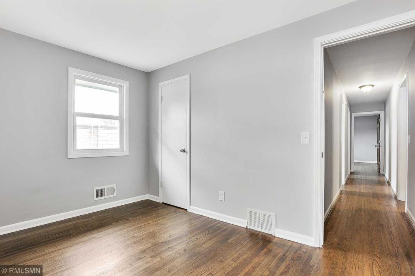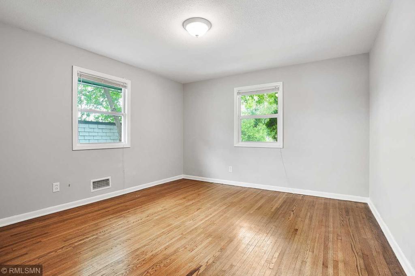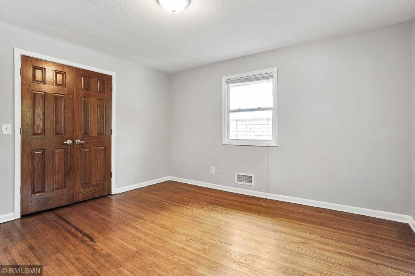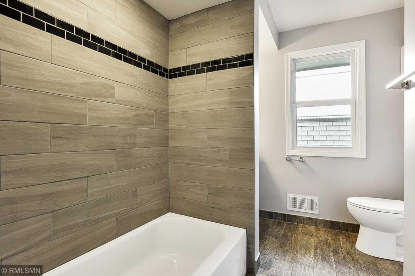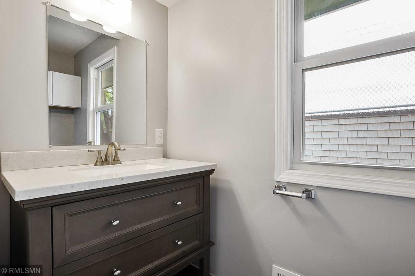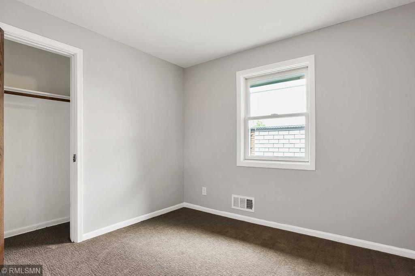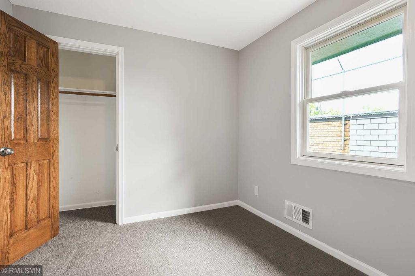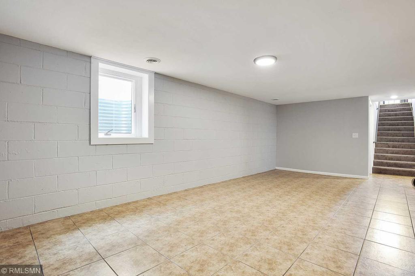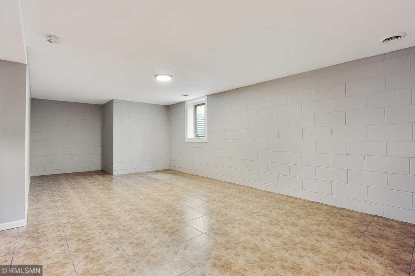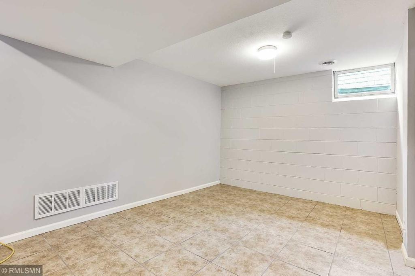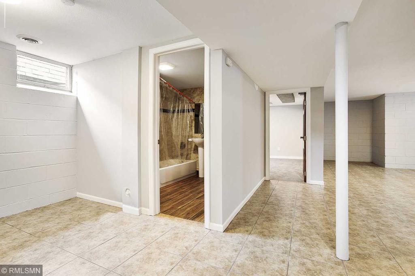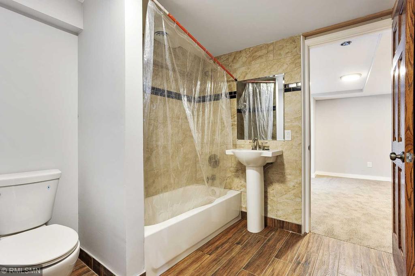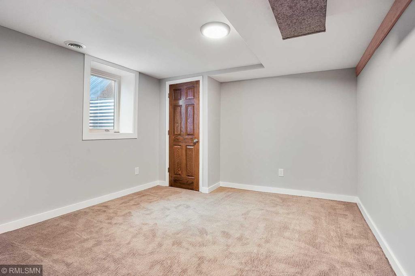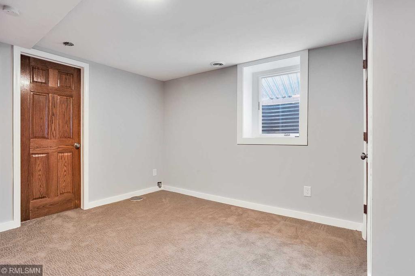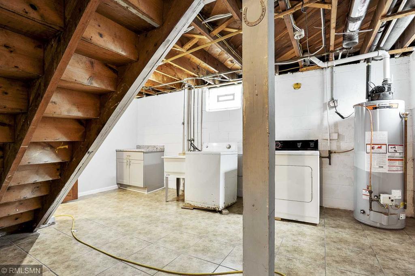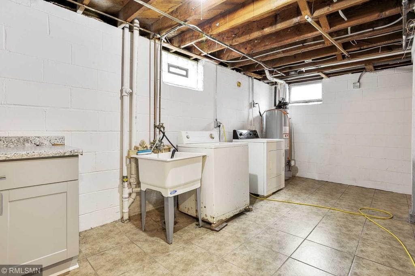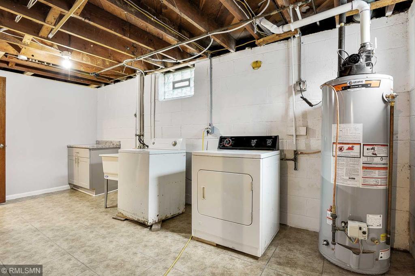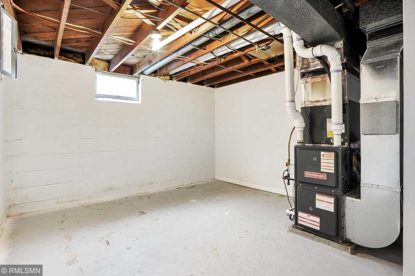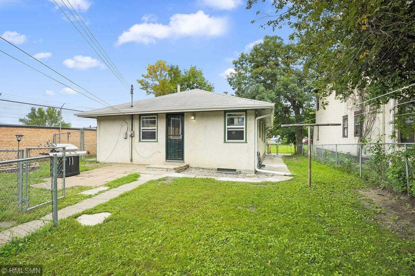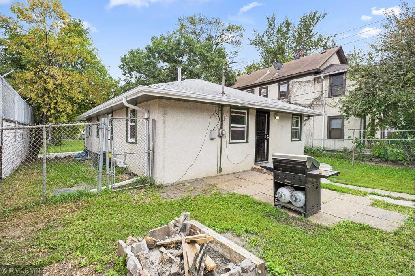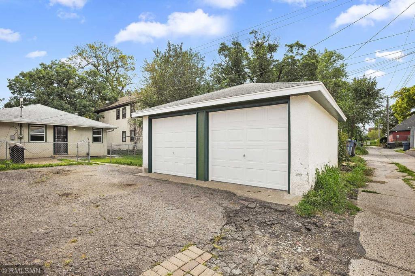3023 EMERSON AVENUE
3023 Emerson Avenue, Minneapolis, 55411, MN
-
Price: $250,000
-
Status type: For Sale
-
City: Minneapolis
-
Neighborhood: Jordan
Bedrooms: 4
Property Size :1724
-
Listing Agent: NST16644,NST45420
-
Property type : Single Family Residence
-
Zip code: 55411
-
Street: 3023 Emerson Avenue
-
Street: 3023 Emerson Avenue
Bathrooms: 2
Year: 1957
Listing Brokerage: Edina Realty, Inc.
FEATURES
- Range
- Microwave
- Dishwasher
DETAILS
Awesome home! Open floorplan with loads of natural light. Come home and relax instead of doing repairs! 3 bedrooms on main with tiled full bathroom. Kitchen open to Dining room. Stainless appliances. Lower level is finished with 4th bedroom, bathroom and study area. Mechanicals all updated. 2 car garage.
INTERIOR
Bedrooms: 4
Fin ft² / Living Area: 1724 ft²
Below Ground Living: 694ft²
Bathrooms: 2
Above Ground Living: 1030ft²
-
Basement Details: Finished, Daylight/Lookout Windows, Egress Window(s),
Appliances Included:
-
- Range
- Microwave
- Dishwasher
EXTERIOR
Air Conditioning: Central Air
Garage Spaces: 2
Construction Materials: N/A
Foundation Size: 1030ft²
Unit Amenities:
-
- Patio
- Kitchen Window
- Natural Woodwork
- Hardwood Floors
- Paneled Doors
- Tile Floors
Heating System:
-
- Forced Air
ROOMS
| Main | Size | ft² |
|---|---|---|
| Living Room | 17x12 | 289 ft² |
| Dining Room | 12x9 | 144 ft² |
| Kitchen | 15x8 | 225 ft² |
| Bedroom 1 | 12x9 | 144 ft² |
| Bedroom 2 | 10x8.5 | 84.17 ft² |
| Bedroom 3 | 13x12 | 169 ft² |
| Lower | Size | ft² |
|---|---|---|
| Family Room | 24x13 | 576 ft² |
| Bedroom 4 | 12x11 | 144 ft² |
| Study | 15x9 | 225 ft² |
LOT
Acres: N/A
Lot Size Dim.: 127x45
Longitude: 45.0121
Latitude: -93.2947
Zoning: Residential-Single Family
FINANCIAL & TAXES
Tax year: 2021
Tax annual amount: $2,414
MISCELLANEOUS
Fuel System: N/A
Sewer System: City Sewer/Connected
Water System: City Water/Connected
ADITIONAL INFORMATION
MLS#: NST6200639
Listing Brokerage: Edina Realty, Inc.

ID: 851644
Published: June 14, 2022
Last Update: June 14, 2022
Views: 76


