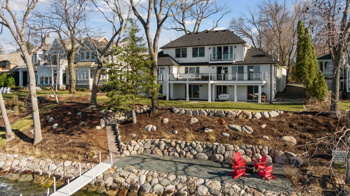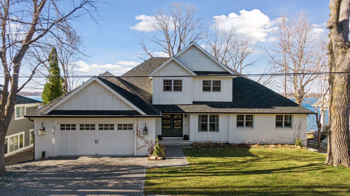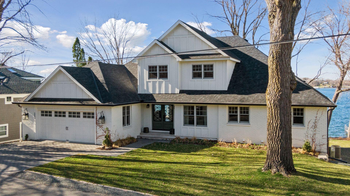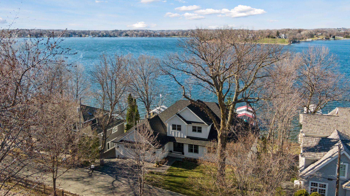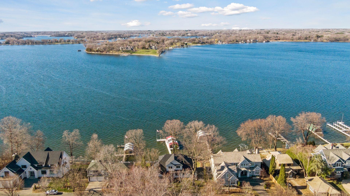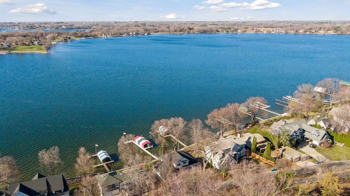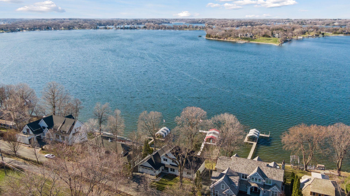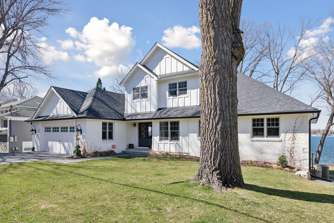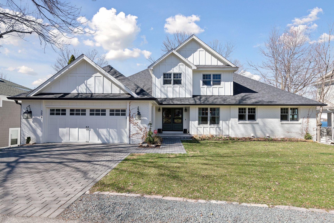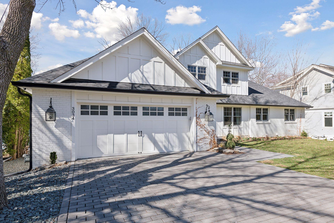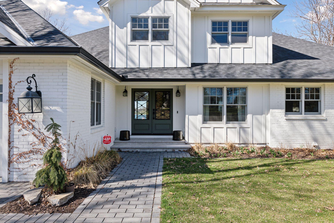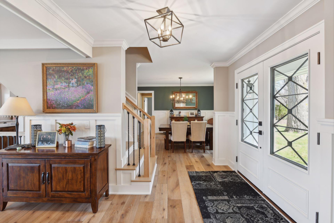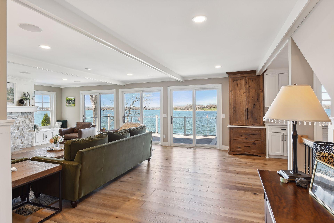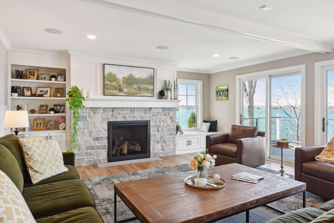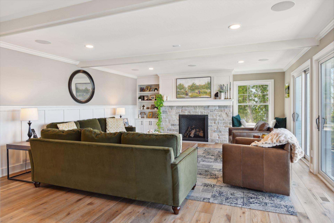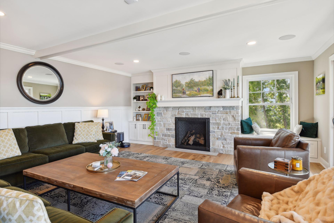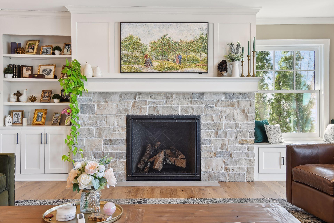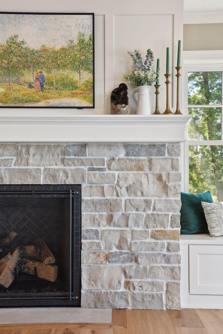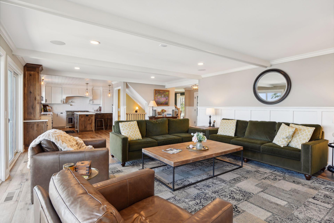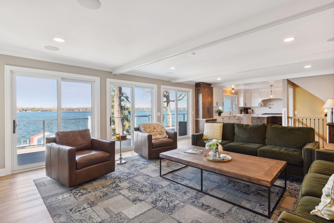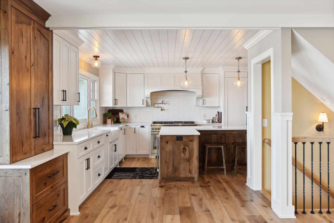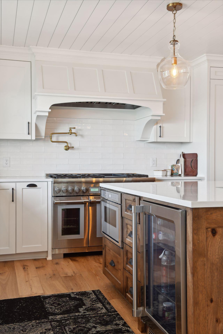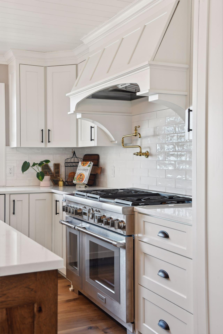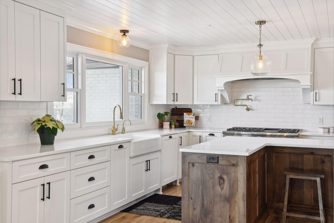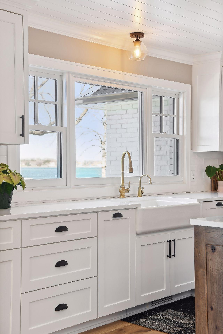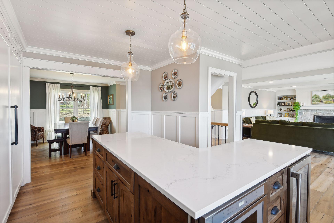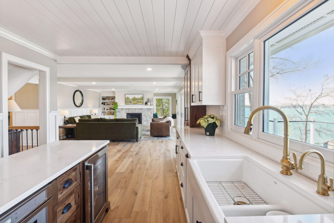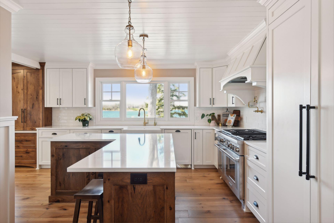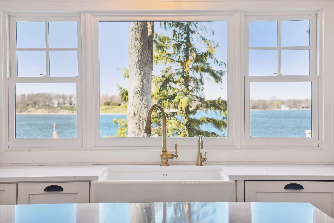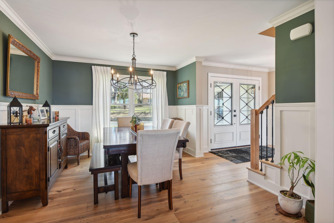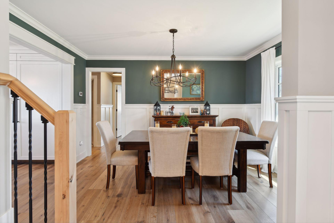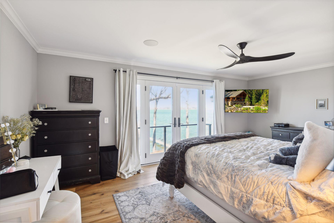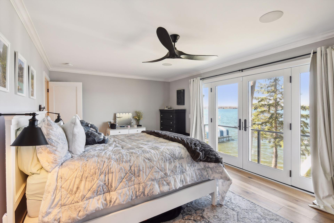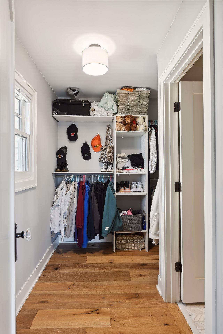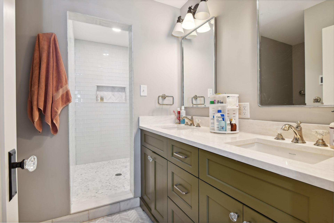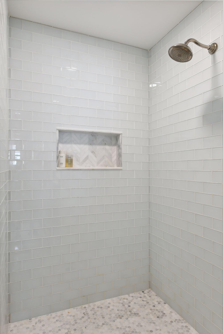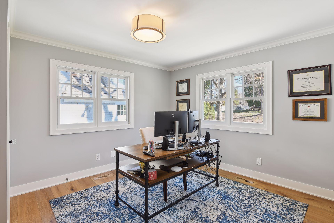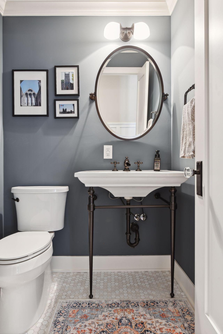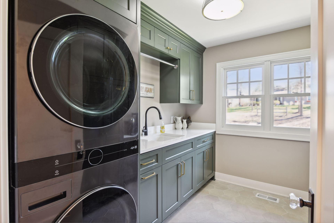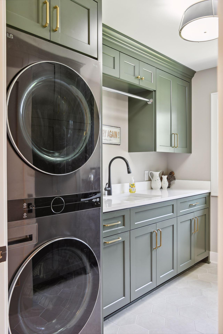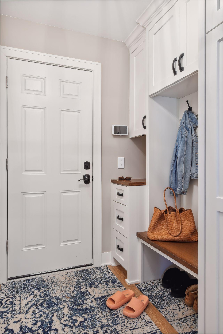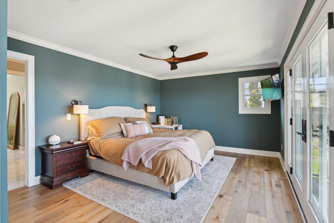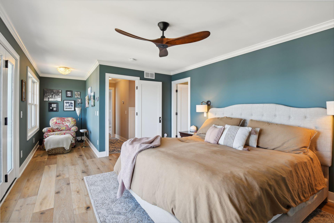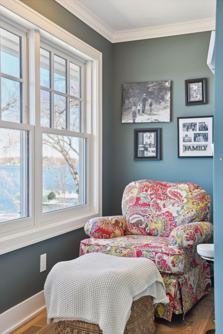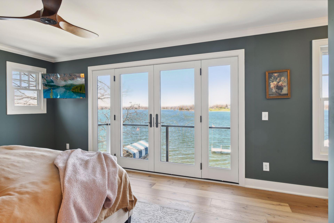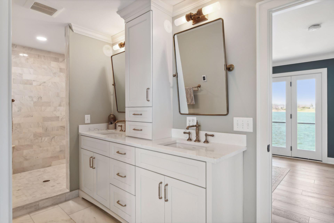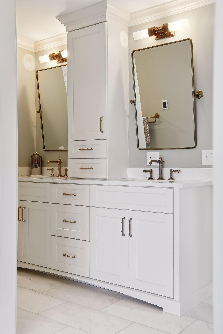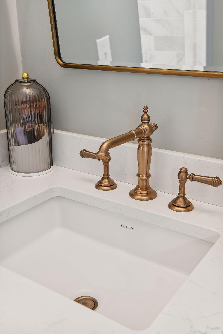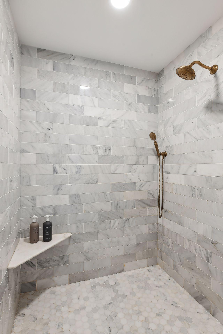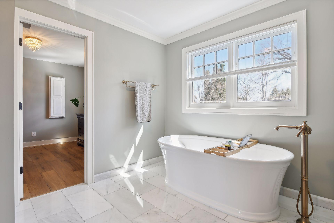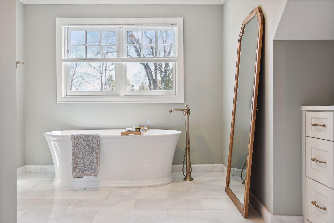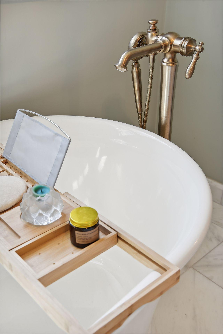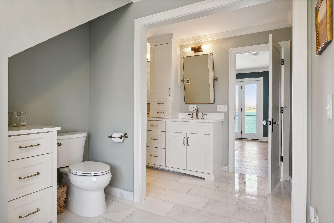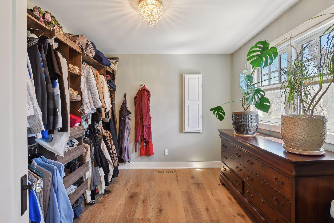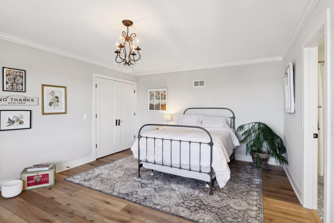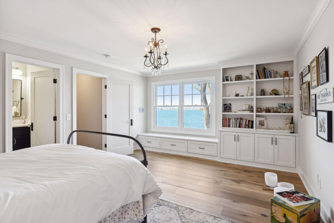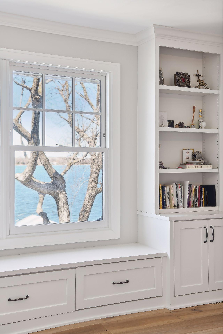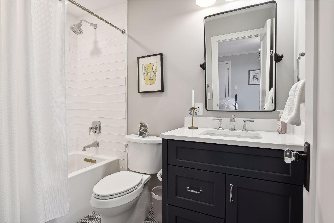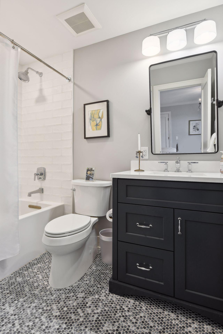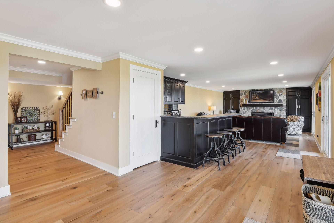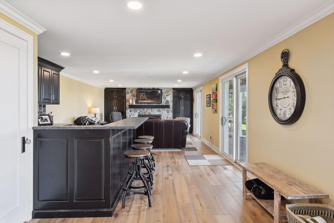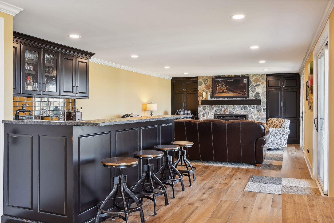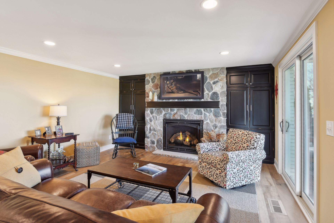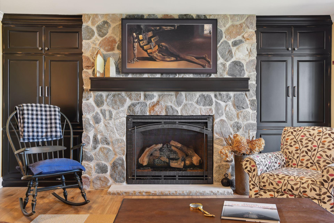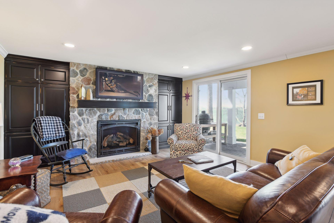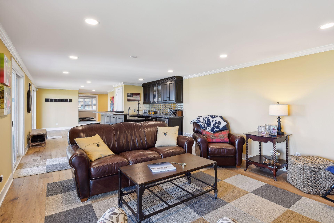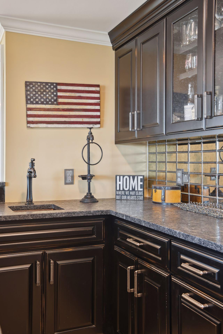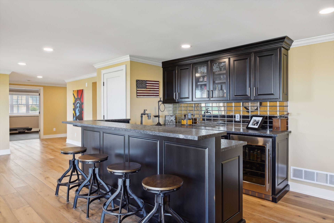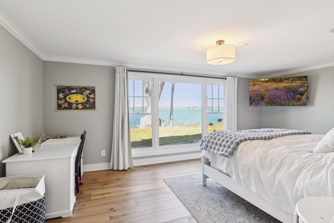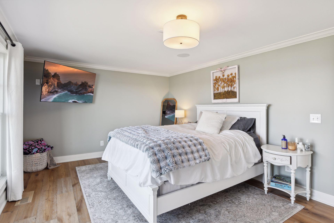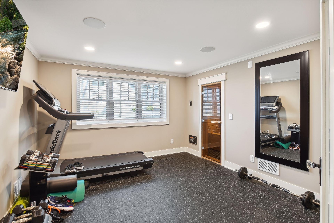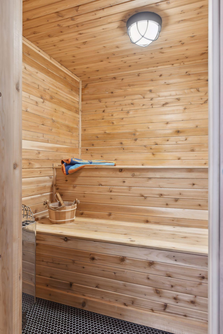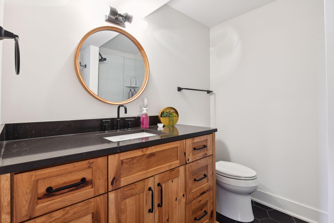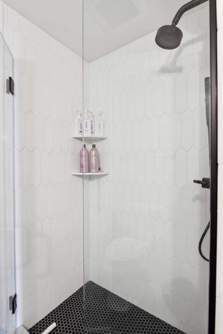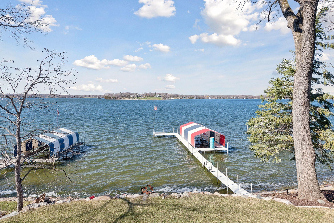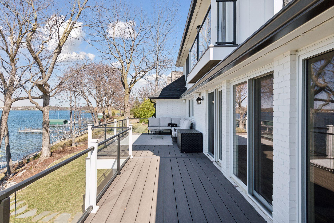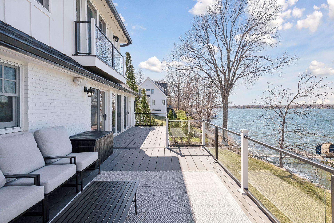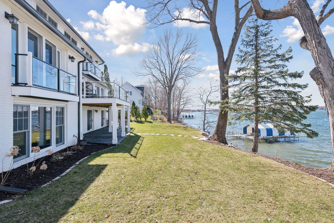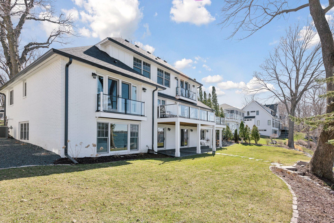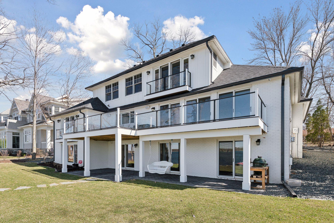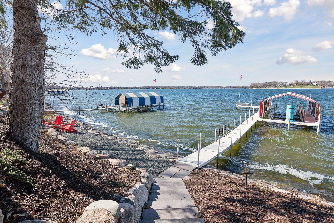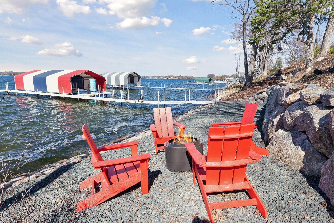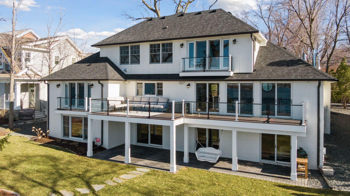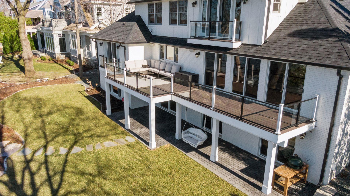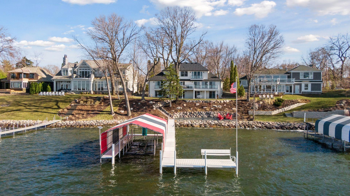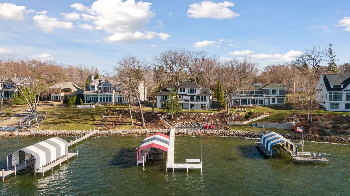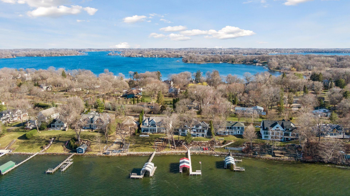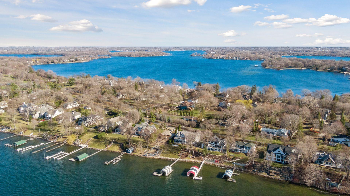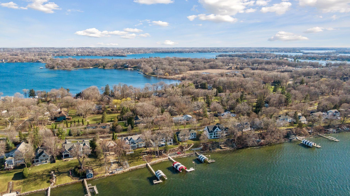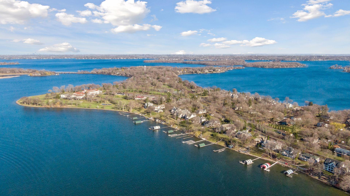3034 NORTHVIEW ROAD
3034 Northview Road, Minnetonka Beach, 55391, MN
-
Price: $4,200,000
-
Status type: For Sale
-
City: Minnetonka Beach
-
Neighborhood: Townsite Of Langdon Park
Bedrooms: 5
Property Size :4334
-
Listing Agent: NST16633,NST52318
-
Property type : Single Family Residence
-
Zip code: 55391
-
Street: 3034 Northview Road
-
Street: 3034 Northview Road
Bathrooms: 5
Year: 1980
Listing Brokerage: Coldwell Banker Burnet
FEATURES
- Range
- Refrigerator
- Washer
- Dryer
- Microwave
- Exhaust Fan
- Dishwasher
- Water Softener Owned
- Disposal
- Water Osmosis System
- Water Filtration System
- Stainless Steel Appliances
DETAILS
Embrace The Beach! 2022 renovation and expansion captures the sweeping Crystal Bay views from the moment you step inside. Luxurious finishes, highlighted by the white on white gourmet kitchen with brushed brass fixtures and stunning Thermador appliances. Main living room features a stone fireplace flanked by built ins and a window bench with views! Large deck awaits for lake side dining all summer long! Primary suite is a private oasis with a sitting area and balcony overlooking the lake and a spacious spa like bathroom. Walkout level features a wet bar in the family room for easy lake / boat entertaining. Lake side landscaping includes an expansive water's edge seating/ fire area. New everything: Anderson windows, mechanicals, exterior, roof, decks, plumbing, electric...everything! Enjoy the effortlessly charming Village of Minnetonka Beach, with the Dakota Trail, parks, and Lafayette Club just around the corner. Easy access to Navarre's restaurants with Wayzata just 8 minutes away.
INTERIOR
Bedrooms: 5
Fin ft² / Living Area: 4334 ft²
Below Ground Living: 1453ft²
Bathrooms: 5
Above Ground Living: 2881ft²
-
Basement Details: Egress Window(s), Finished, Full,
Appliances Included:
-
- Range
- Refrigerator
- Washer
- Dryer
- Microwave
- Exhaust Fan
- Dishwasher
- Water Softener Owned
- Disposal
- Water Osmosis System
- Water Filtration System
- Stainless Steel Appliances
EXTERIOR
Air Conditioning: Central Air
Garage Spaces: 2
Construction Materials: N/A
Foundation Size: 1700ft²
Unit Amenities:
-
- Patio
- Kitchen Window
- Deck
- Hardwood Floors
- Ceiling Fan(s)
- Walk-In Closet
- Dock
- Washer/Dryer Hookup
- Exercise Room
- Kitchen Center Island
- French Doors
- Wet Bar
- Tile Floors
Heating System:
-
- Forced Air
- Radiant Floor
ROOMS
| Main | Size | ft² |
|---|---|---|
| Living Room | n/a | 0 ft² |
| Kitchen | n/a | 0 ft² |
| Dining Room | n/a | 0 ft² |
| Bedroom 3 | n/a | 0 ft² |
| Office | n/a | 0 ft² |
| Office | n/a | 0 ft² |
| Laundry | n/a | 0 ft² |
| Foyer | n/a | 0 ft² |
| Mud Room | n/a | 0 ft² |
| Deck | n/a | 0 ft² |
| Lower | Size | ft² |
|---|---|---|
| Family Room | n/a | 0 ft² |
| Bedroom 4 | n/a | 0 ft² |
| Bedroom 5 | n/a | 0 ft² |
| Bar/Wet Bar Room | n/a | 0 ft² |
| Exercise Room | n/a | 0 ft² |
| Sauna | n/a | 0 ft² |
| Patio | n/a | 0 ft² |
| Upper | Size | ft² |
|---|---|---|
| Bedroom 1 | n/a | 0 ft² |
| Bedroom 2 | n/a | 0 ft² |
LOT
Acres: N/A
Lot Size Dim.: 80L x 128E x 88N x 101W
Longitude: 44.9413
Latitude: -93.6005
Zoning: Residential-Single Family
FINANCIAL & TAXES
Tax year: 2024
Tax annual amount: $33,761
MISCELLANEOUS
Fuel System: N/A
Sewer System: City Sewer/Connected
Water System: City Water/Connected
ADDITIONAL INFORMATION
MLS#: NST7577842
Listing Brokerage: Coldwell Banker Burnet

ID: 2846798
Published: December 31, 1969
Last Update: April 18, 2024
Views: 102


