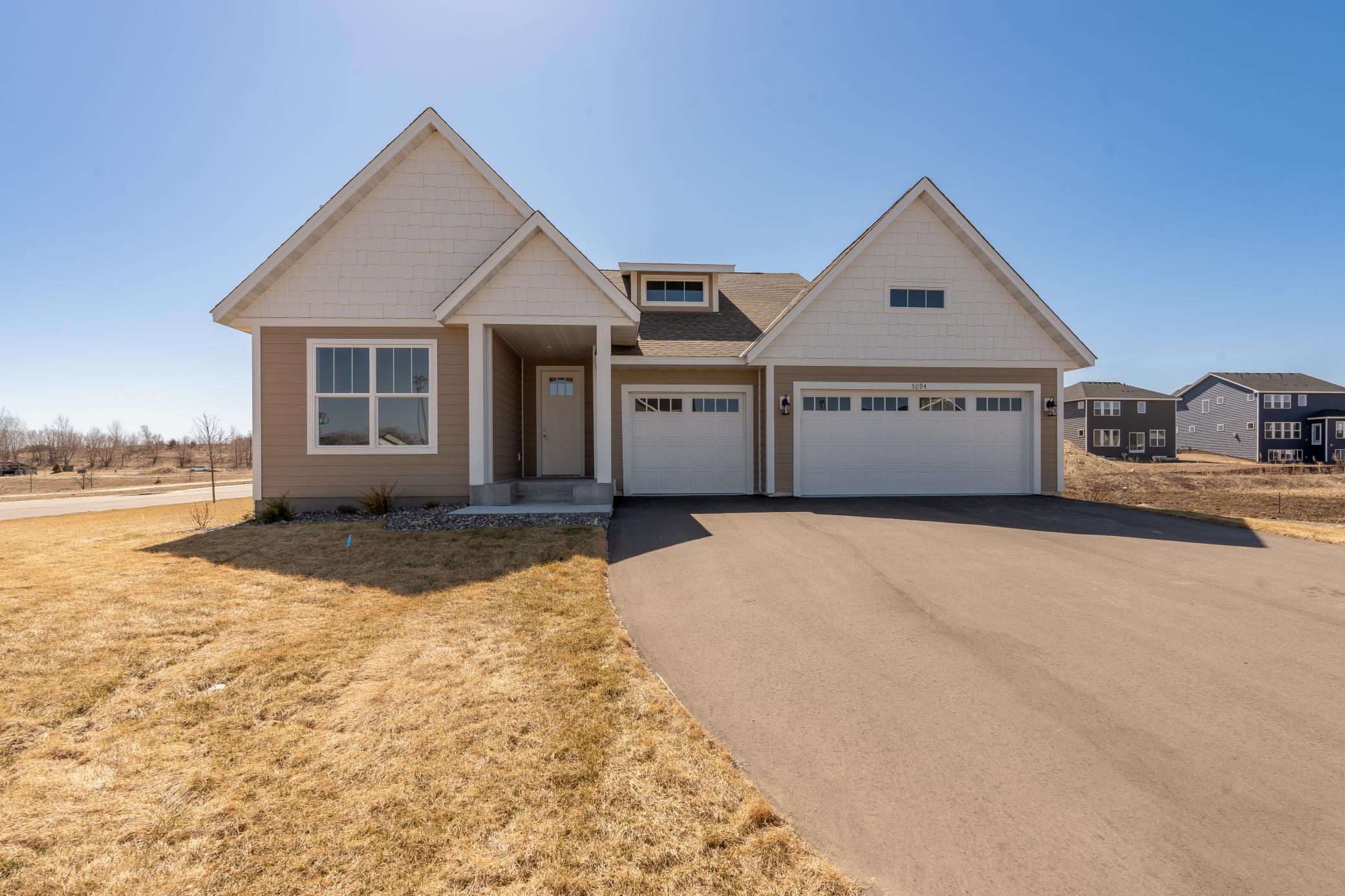3094 TRINITY DRIVE
3094 Trinity Drive, Shakopee, 55379, MN
-
Price: $555,000
-
Status type: For Sale
-
City: Shakopee
-
Neighborhood: Summerland Place 1st Add
Bedrooms: 4
Property Size :3414
-
Listing Agent: NST16684,NST43957
-
Property type : Single Family Residence
-
Zip code: 55379
-
Street: 3094 Trinity Drive
-
Street: 3094 Trinity Drive
Bathrooms: 3
Year: 2024
Listing Brokerage: Kubes Realty Inc
FEATURES
- Range
- Refrigerator
- Washer
- Dryer
- Microwave
- Dishwasher
- Disposal
- Gas Water Heater
- Stainless Steel Appliances
DETAILS
Beautiful new rambler located on corner lot. Spacious open floor plan with 3 bedrooms on main level. Gourmet kitchen with granite counter tops, center island and walk-in pantry, great room with gas fireplace, primary suite complete with dual sinks and huge walk-in closet. Finished lower level offers large L-shaped family room, a bedroom, full bath, flex room and storage room. Oversized 3 car garage. A great place to call home!
INTERIOR
Bedrooms: 4
Fin ft² / Living Area: 3414 ft²
Below Ground Living: 1652ft²
Bathrooms: 3
Above Ground Living: 1762ft²
-
Basement Details: Drain Tiled, Drainage System, 8 ft+ Pour, Egress Window(s), Finished, Full, Sump Pump,
Appliances Included:
-
- Range
- Refrigerator
- Washer
- Dryer
- Microwave
- Dishwasher
- Disposal
- Gas Water Heater
- Stainless Steel Appliances
EXTERIOR
Air Conditioning: Central Air
Garage Spaces: 3
Construction Materials: N/A
Foundation Size: 1762ft²
Unit Amenities:
-
- Kitchen Window
- Ceiling Fan(s)
- Kitchen Center Island
- Main Floor Primary Bedroom
- Primary Bedroom Walk-In Closet
Heating System:
-
- Forced Air
ROOMS
| Main | Size | ft² |
|---|---|---|
| Kitchen | 13 x 15 | 169 ft² |
| Dining Room | 10 x 13 | 100 ft² |
| Great Room | 13 x 15 | 169 ft² |
| Bedroom 1 | 13 x 16 | 169 ft² |
| Bedroom 2 | 11 x 12 | 121 ft² |
| Bedroom 3 | 11 x 12 | 121 ft² |
| Laundry | 06 x 06 | 36 ft² |
| Foyer | 06 x 11 | 36 ft² |
| Mud Room | 05 x 08 | 25 ft² |
| Lower | Size | ft² |
|---|---|---|
| Bedroom 4 | 13 x 13 | 169 ft² |
| Family Room | 25 x 37 | 625 ft² |
| Flex Room | 18 x 20 | 324 ft² |
| Storage | 08 x 13 | 64 ft² |
LOT
Acres: N/A
Lot Size Dim.: 61x120x82x121
Longitude: 44.777
Latitude: -93.4792
Zoning: Residential-Single Family
FINANCIAL & TAXES
Tax year: 2025
Tax annual amount: $2,978
MISCELLANEOUS
Fuel System: N/A
Sewer System: City Sewer/Connected
Water System: City Water/Connected
ADITIONAL INFORMATION
MLS#: NST7726010
Listing Brokerage: Kubes Realty Inc

ID: 3523554
Published: April 10, 2025
Last Update: April 10, 2025
Views: 3






