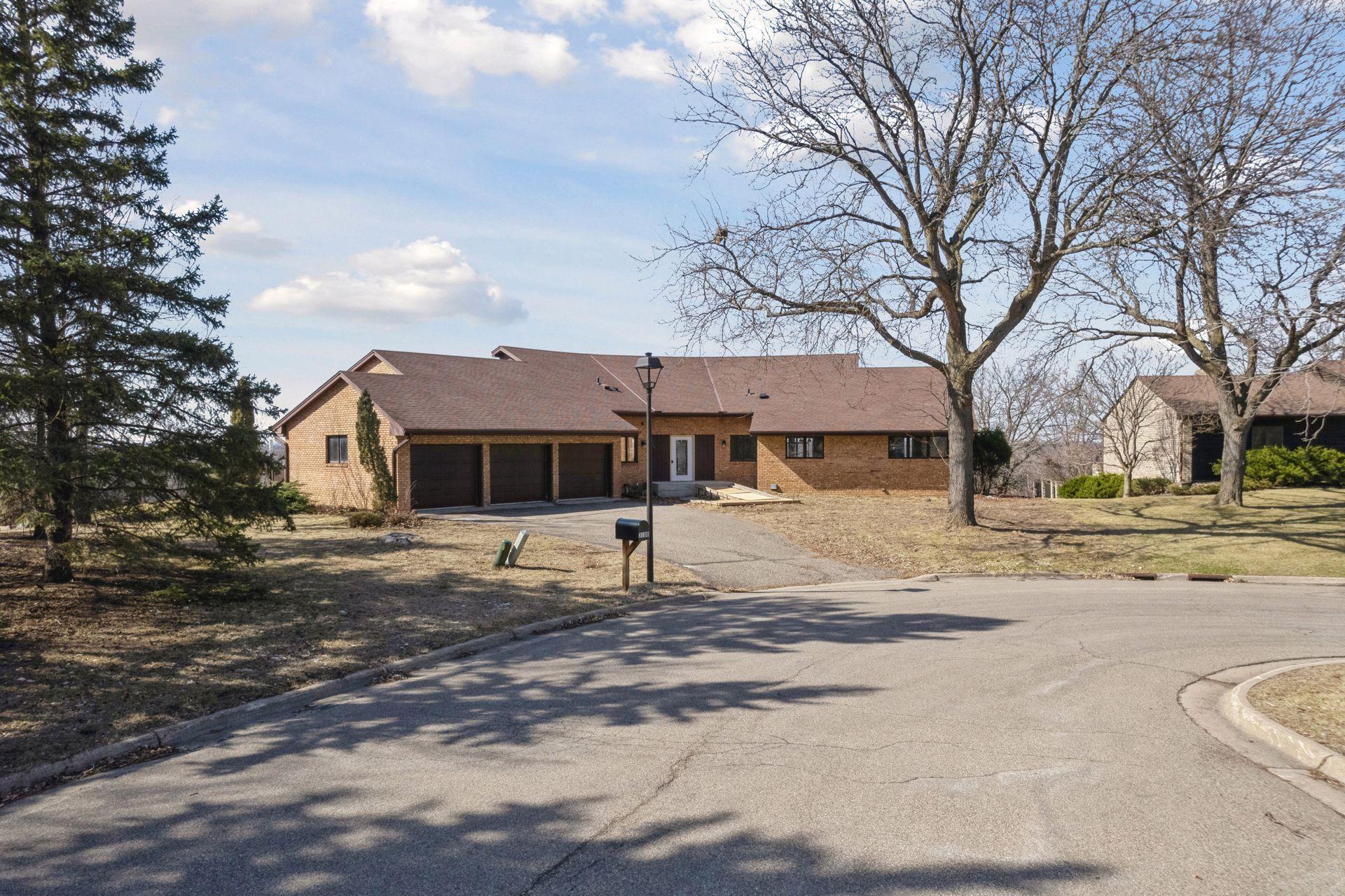3108 FOXPOINT CIRCLE
3108 Foxpoint Circle, , ,
-
Price: $795,000
-
Status type: For Sale
-
City: N/A
-
Neighborhood: N/A
Bedrooms: 7
Property Size :5432
-
Listing Agent: NST16644,NST52406
-
Property type : Single Family Residence
-
Zip code: N/A
-
Street: 3108 Foxpoint Circle
-
Street: 3108 Foxpoint Circle
Bathrooms: 5
Year: 1980
Listing Brokerage: Edina Realty, Inc.
DETAILS
Welcome to this expansive all-brick walkout rambler offering privacy and commanding panoramic vistas across the river valley including views of the Mpls skyline. 1+ acre cul-de-sac site in beautiful Foxpoint. Full city approval for assisted living or finish as a single-family multi-generational residence. Current plan has seven bedrooms including primary ensuite, five bathrooms and multiple common spaces. Owner has made all the major structural and mechanical renovations, incorporating a massive vaulted great room, removal of obsolete fireplaces, addition of a new elevator, new plumbing, electric, indoor sprinkler system and hvac upgrades. Every living space and bedroom opens to the massive deck or patio to enjoy privacy, wildlife and views. Huge, heated triple garage, amazing storage, plumbed for laundry up and down. Opportunity to finish as the home of your dreams or as a business. Owner will complete installation of elevator and hvac units for each bedroom. Remainder to be sold in its current unfinished state. Plans and details available upon request.
INTERIOR
Bedrooms: 7
Fin ft² / Living Area: 5432 ft²
Below Ground Living: 2193ft²
Bathrooms: 5
Above Ground Living: 3239ft²
-
Basement Details: Finished, Full, Walkout,
Appliances Included:
-
EXTERIOR
Air Conditioning: Central Air
Garage Spaces: 3
Construction Materials: N/A
Foundation Size: 3239ft²
Unit Amenities:
-
- Patio
- Kitchen Window
- Deck
- Vaulted Ceiling(s)
- Indoor Sprinklers
- Panoramic View
- Main Floor Primary Bedroom
- Primary Bedroom Walk-In Closet
Heating System:
-
- Forced Air
- Ductless Mini-Split
ROOMS
| Main | Size | ft² |
|---|---|---|
| Foyer | 15x12 | 225 ft² |
| Living Room | 38x18 | 1444 ft² |
| Dining Room | 20x18 | 400 ft² |
| Kitchen | 22x19 | 484 ft² |
| Bedroom 1 | 18x13 | 324 ft² |
| Primary Bathroom | 20x10 | 400 ft² |
| Sitting Room | 17x13 | 289 ft² |
| Bedroom 2 | 14x12 | 196 ft² |
| Bedroom 3 | 14x11 | 196 ft² |
| Laundry | 11x10 | 121 ft² |
| Deck | 130x10 | 16900 ft² |
| Lower | Size | ft² |
|---|---|---|
| Family Room | 18x13 | 324 ft² |
| Bedroom 4 | 16x14 | 256 ft² |
| Bedroom 5 | 16x14 | 256 ft² |
| Bedroom 6 | 14x11 | 196 ft² |
| Office | 14x11 | 196 ft² |
| Storage | 38x15 | 1444 ft² |
| Storage | 28x17 | 784 ft² |
| Patio | 38x15 | 1444 ft² |
LOT
Acres: N/A
Lot Size Dim.: 62x285x113x243x118
Longitude: 44.8063
Latitude: -93.2325
Zoning: Other,Residential-Single Family
FINANCIAL & TAXES
Tax year: 2024
Tax annual amount: $8,744
MISCELLANEOUS
Fuel System: N/A
Sewer System: City Sewer - In Street
Water System: City Water/Connected
ADITIONAL INFORMATION
MLS#: NST7725114
Listing Brokerage: Edina Realty, Inc.

ID: 3519206
Published: April 09, 2025
Last Update: April 09, 2025
Views: 7






