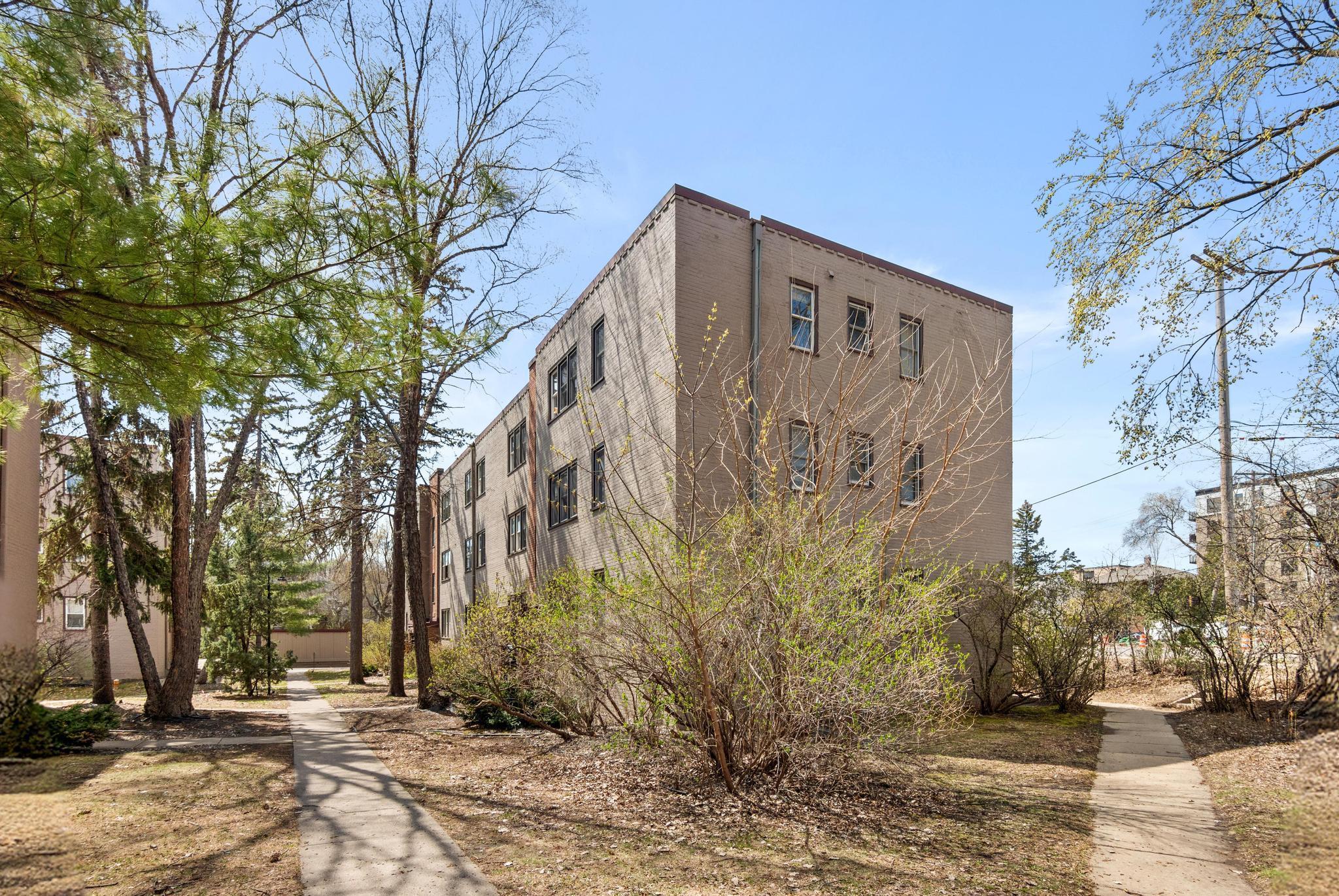3134 BDE MAKA SKA BOULEVARD
3134 Bde Maka Ska Boulevard, Minneapolis, 55416, MN
-
Price: $160,000
-
Status type: For Sale
-
City: Minneapolis
-
Neighborhood: West Maka Ska
Bedrooms: 2
Property Size :828
-
Listing Agent: NST19366,NST114251
-
Property type : Low Rise
-
Zip code: 55416
-
Street: 3134 Bde Maka Ska Boulevard
-
Street: 3134 Bde Maka Ska Boulevard
Bathrooms: 1
Year: 1938
Listing Brokerage: Lakes Area Realty
FEATURES
- Range
- Refrigerator
DETAILS
This 1938 top floor condo was one of the very first developments surrounding lake Bde Maka Ska, and stands proudly to this day as the closest proximity & largest land parcel to be found! This well-maintained condo has been under the same ownership for the last 25 years, and has been utilized as secondary vacation housing. As a result, its seen occupancy less than 15% of that time. The well-preserved condition free of wear & tear is truly worthy of mention! Key features & benefits of this 3rd floor space include eastern exposure living room with a view of the mature trees, city owned green space, and Bde Maka Ska Lake. Original Maple hardwood flooring throughout. New in unit electrical panel (2024), new flooring in kitchen (2024), fridge (2024), and window A/C units (2023) which convey with sale. The primary bedroom French doors allow for flexible home layouts, and eastern exposure floods the living space with natural morning sunlight. Ample storage provided with SIX closets within condo, in addition to large, secured basement storage. Association approval for in unit exterior vented laundry if desired in future. Coin-op washer & dryer in basement otherwise. Walking distance to grocery shopping, retail, trails, coffee shops, bike paths, AND quick highway access due to West side lake location! Enjoy the benefits of city life, without the urban congestion one might expect. Motivated seller and priced BELOW recent appraised value for IMMEDIATE equity to the new owner. Reach out with any inquiries, or to schedule a tour today!
INTERIOR
Bedrooms: 2
Fin ft² / Living Area: 828 ft²
Below Ground Living: N/A
Bathrooms: 1
Above Ground Living: 828ft²
-
Basement Details: Block, Shared Access, Storage Space,
Appliances Included:
-
- Range
- Refrigerator
EXTERIOR
Air Conditioning: Window Unit(s)
Garage Spaces: N/A
Construction Materials: N/A
Foundation Size: 828ft²
Unit Amenities:
-
- Unspecified
- Cable
- French Doors
- City View
- Ethernet Wired
Heating System:
-
- Boiler
ROOMS
| Main | Size | ft² |
|---|---|---|
| Living Room | 16x13 | 256 ft² |
| Bedroom 1 | 14x12 | 196 ft² |
| Bedroom 2 | 13x10 | 169 ft² |
| Kitchen | 13x8 | 169 ft² |
LOT
Acres: N/A
Lot Size Dim.: Common
Longitude: 44.9462
Latitude: -93.3214
Zoning: Residential-Single Family
FINANCIAL & TAXES
Tax year: 2025
Tax annual amount: $2,579
MISCELLANEOUS
Fuel System: N/A
Sewer System: City Sewer/Connected
Water System: City Water/Connected
ADITIONAL INFORMATION
MLS#: NST7732805
Listing Brokerage: Lakes Area Realty

ID: 3546524
Published: April 24, 2025
Last Update: April 24, 2025
Views: 8






