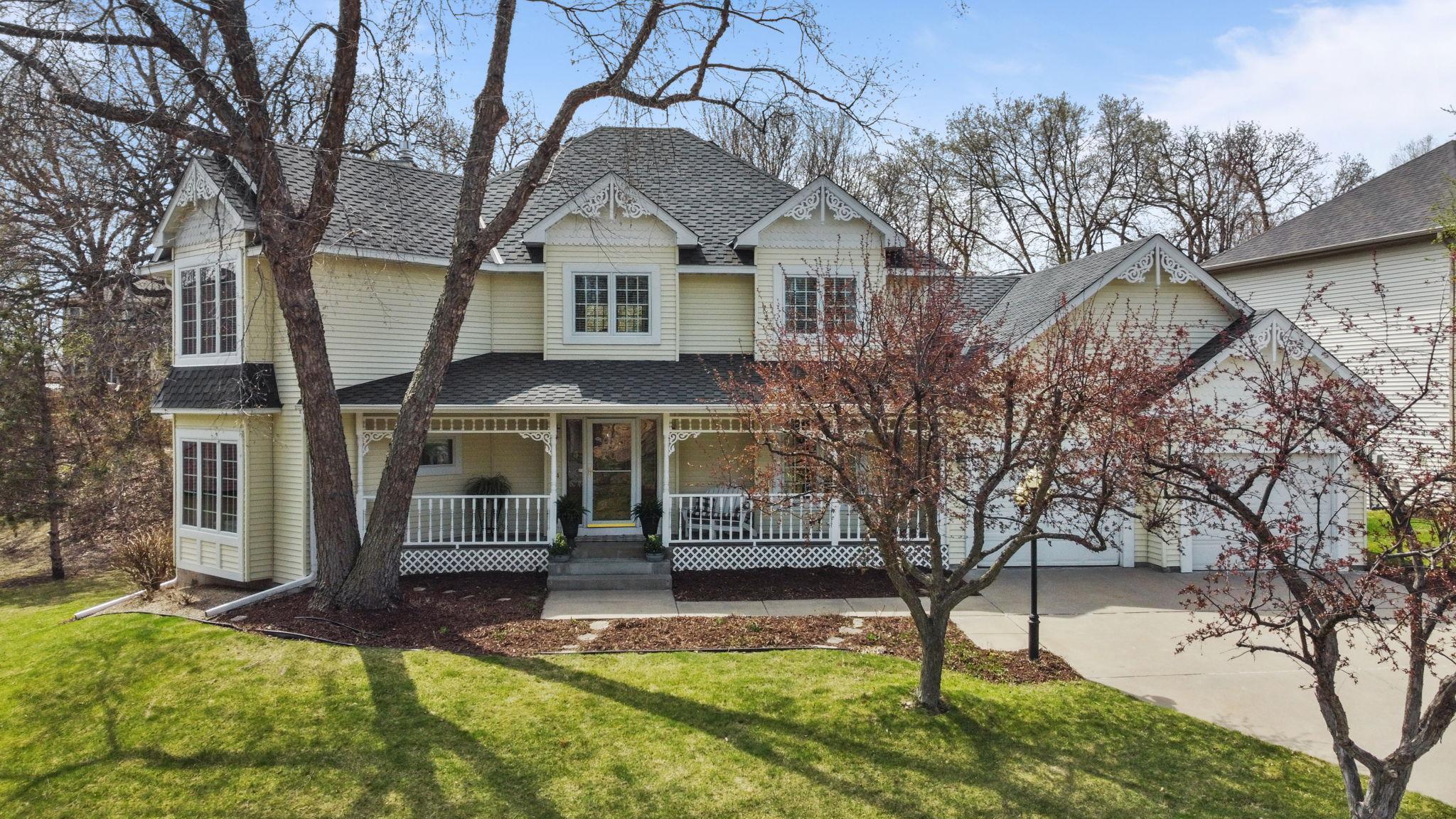3141 12TH STREET
3141 12th Street, Saint Paul (New Brighton), 55112, MN
-
Price: $715,000
-
Status type: For Sale
-
Neighborhood: Bent Tree Hills
Bedrooms: 4
Property Size :3382
-
Listing Agent: NST1001758,NST108816
-
Property type : Single Family Residence
-
Zip code: 55112
-
Street: 3141 12th Street
-
Street: 3141 12th Street
Bathrooms: 4
Year: 1988
Listing Brokerage: LPT Realty, LLC
FEATURES
- Range
- Refrigerator
- Washer
- Dryer
- Microwave
- Exhaust Fan
- Dishwasher
- Water Softener Owned
- Gas Water Heater
- ENERGY STAR Qualified Appliances
- Stainless Steel Appliances
DETAILS
When you walk into this beautiful home, you are met with a modern Victorian floor plan. The foyer opens to a sunken parlor with natural lighting, a stunning formal dining room, a powder room and a cozy family room that opens to a gorgeous updated eat-in kitchen, perfect for entertaining. Through the family room, you can enjoy sunrises on the heated 3-season porch. The kitchen leads to the home's two decks down to a paver patio and beautifully landscaped and meticulously maintained yard and gardens. The 3-car tandem attached garage brings you into the home's back entry and updated laundry room/mud room. Up the double-sided staircase, you will find the primary suite and full bath with a walk-in closet as well as 3 additional bedrooms and a full bathroom. The basement offers a fully finished family room and a built-in entertainment center, along with a finished craft room and a full bathroom. The exterior of the home is updated with a newer roof, windows, and siding. All of this nestled in the Bent Tree Hills neighborhood with easy access to Hwy 694 and Mounds View Schools.
INTERIOR
Bedrooms: 4
Fin ft² / Living Area: 3382 ft²
Below Ground Living: 742ft²
Bathrooms: 4
Above Ground Living: 2640ft²
-
Basement Details: Finished, Full,
Appliances Included:
-
- Range
- Refrigerator
- Washer
- Dryer
- Microwave
- Exhaust Fan
- Dishwasher
- Water Softener Owned
- Gas Water Heater
- ENERGY STAR Qualified Appliances
- Stainless Steel Appliances
EXTERIOR
Air Conditioning: Central Air
Garage Spaces: 3
Construction Materials: N/A
Foundation Size: 1626ft²
Unit Amenities:
-
- Patio
- Kitchen Window
- Deck
- Porch
- Natural Woodwork
- Hardwood Floors
- Sun Room
- Ceiling Fan(s)
- Walk-In Closet
- In-Ground Sprinkler
- Paneled Doors
- Kitchen Center Island
- French Doors
- Primary Bedroom Walk-In Closet
Heating System:
-
- Forced Air
- Baseboard
- Zoned
ROOMS
| Main | Size | ft² |
|---|---|---|
| Kitchen | 19x16 | 361 ft² |
| Dining Room | 14x14 | 196 ft² |
| Family Room | 16x16 | 256 ft² |
| Laundry | 9x13 | 81 ft² |
| Sun Room | 16x12 | 256 ft² |
| Upper | Size | ft² |
|---|---|---|
| Bedroom 1 | 16x16 | 256 ft² |
| Primary Bathroom | 13x10 | 169 ft² |
| Bedroom 2 | 12x11 | 144 ft² |
| Bedroom 3 | 12x14 | 144 ft² |
| Bedroom 4 | 13x14 | 169 ft² |
| Basement | Size | ft² |
|---|---|---|
| Family Room | 24x16 | 576 ft² |
| Hobby Room | 9x14 | 81 ft² |
LOT
Acres: N/A
Lot Size Dim.: 130x90
Longitude: 45.0686
Latitude: -93.2258
Zoning: Residential-Single Family
FINANCIAL & TAXES
Tax year: 2024
Tax annual amount: $9,536
MISCELLANEOUS
Fuel System: N/A
Sewer System: City Sewer/Connected
Water System: City Water/Connected
ADITIONAL INFORMATION
MLS#: NST7730808
Listing Brokerage: LPT Realty, LLC

ID: 3552959
Published: April 26, 2025
Last Update: April 26, 2025
Views: 3






