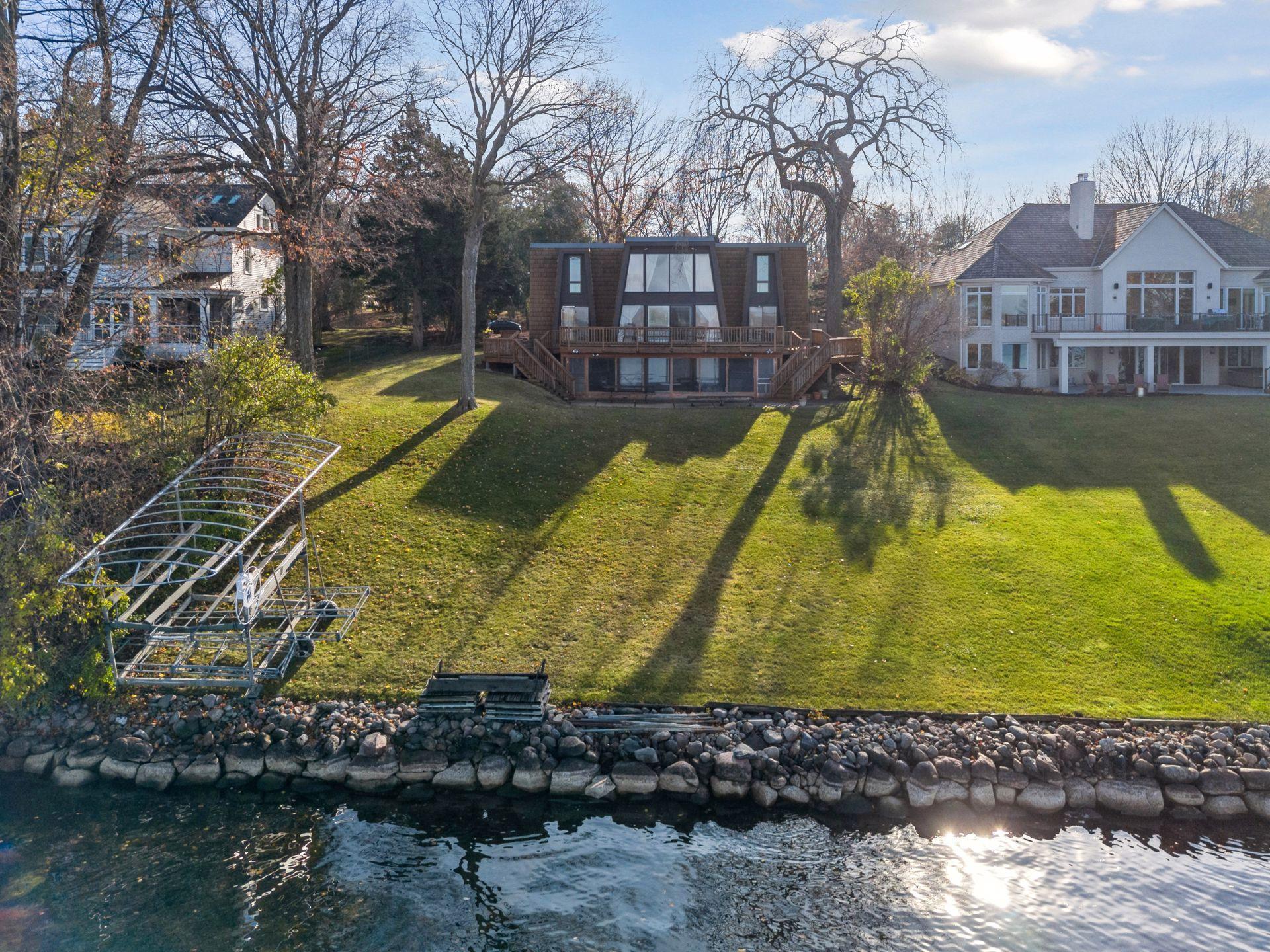3150 NORTHVIEW ROAD
3150 Northview Road, Wayzata (Minnetonka Beach), 55391, MN
-
Price: $3,200,000
-
Status type: For Sale
-
Neighborhood: Registered Land Surv 429 Tract
Bedrooms: 3
Property Size :3914
-
Listing Agent: NST16636,NST83766
-
Property type : Single Family Residence
-
Zip code: 55391
-
Street: 3150 Northview Road
-
Street: 3150 Northview Road
Bathrooms: 3
Year: 1967
Listing Brokerage: Edina Realty, Inc.
FEATURES
- Refrigerator
- Washer
- Dryer
- Exhaust Fan
- Dishwasher
- Cooktop
- Wall Oven
- Humidifier
- Electric Water Heater
- Double Oven
DETAILS
Breathtaking Minnetonka Beach property is primed for a new Lake Minnetonka custom-built home or renovation with panoramic lake views, 83 feet of Crystal Bay lakeshore and a 0.41 acre site. This sought after community includes neighborhood parks, swimming beach, nearby Lafayette Club, plus the Dakota Rail Trail is just steps away for walking, biking and more! Tranquil lake views can be seen from practically every room in the home. The light-filled main level is highlighted by an impressive 2-story wall of glass and a 2-sided, wood-burning fireplace in the living room and the adjoining dining and kitchen with doors to the deck for easy outdoor dining. Main level primary suite with en-suite ¾ bath and deck access. Upper-level features light-filled loft area with elevated lake views and wood-burning fireplace, plus 2 bedrooms with lake views, and a full bath. The walk-out lower level is open and versatile-- family room, game tables, exercise area, 2nd kitchen area, ¾ bath. Great outdoor spaces with a screened porch, expansive lower patio and upper deck, and sprawling yard, all with stunning lake views.
INTERIOR
Bedrooms: 3
Fin ft² / Living Area: 3914 ft²
Below Ground Living: 1368ft²
Bathrooms: 3
Above Ground Living: 2546ft²
-
Basement Details: Block, Finished, Full, Storage Space, Walkout,
Appliances Included:
-
- Refrigerator
- Washer
- Dryer
- Exhaust Fan
- Dishwasher
- Cooktop
- Wall Oven
- Humidifier
- Electric Water Heater
- Double Oven
EXTERIOR
Air Conditioning: Central Air
Garage Spaces: 2
Construction Materials: N/A
Foundation Size: 1557ft²
Unit Amenities:
-
- Patio
- Kitchen Window
- Deck
- Washer/Dryer Hookup
- Main Floor Primary Bedroom
Heating System:
-
- Forced Air
ROOMS
| Main | Size | ft² |
|---|---|---|
| Living Room | 23x17 | 529 ft² |
| Dining Room | 13x12 | 169 ft² |
| Kitchen | 13x9 | 169 ft² |
| Bedroom 1 | 13x17 | 169 ft² |
| Upper | Size | ft² |
|---|---|---|
| Bedroom 2 | 13x16 | 169 ft² |
| Bedroom 3 | 13x16 | 169 ft² |
| Loft | 17x14 | 289 ft² |
| Lower | Size | ft² |
|---|---|---|
| Family Room | 22x18 | 484 ft² |
| Amusement Room | 21x12 | 441 ft² |
| Kitchen- 2nd | 12x8 | 144 ft² |
LOT
Acres: N/A
Lot Size Dim.: S100x233xL83x190
Longitude: 44.9406
Latitude: -93.6036
Zoning: Residential-Single Family
FINANCIAL & TAXES
Tax year: 2024
Tax annual amount: $25,620
MISCELLANEOUS
Fuel System: N/A
Sewer System: City Sewer/Connected
Water System: City Water/Connected
ADITIONAL INFORMATION
MLS#: NST7725092
Listing Brokerage: Edina Realty, Inc.

ID: 3529390
Published: April 10, 2025
Last Update: April 10, 2025
Views: 8






