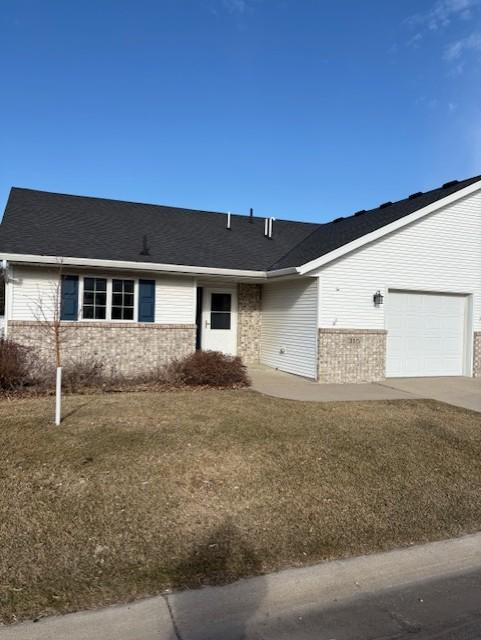316 VALLEY VIEW DRIVE
316 Valley View Drive, Willmar, 56201, MN
-
Price: $209,500
-
Status type: For Sale
-
City: Willmar
-
Neighborhood: Valley View Court
Bedrooms: 2
Property Size :1324
-
Listing Agent: NST16633,NST51356
-
Property type : Townhouse Side x Side
-
Zip code: 56201
-
Street: 316 Valley View Drive
-
Street: 316 Valley View Drive
Bathrooms: 2
Year: 2001
Listing Brokerage: Coldwell Banker Burnet
FEATURES
- Range
- Refrigerator
- Washer
- Dryer
- Microwave
- Dishwasher
- Water Softener Owned
DETAILS
Ready to move in one level living! Freshly updated 2 bed 2 bath townhome in beautiful Valley View Court. Your new home offers vaulted ceilings, open floor plan, abundant cabinets & counter tops in the kitchen with kitchen window letting in morning light. New carpet in living room & bedrooms. New hardwood floors in kitchen, dining, bathrooms & entryway. Private ensuite master bedroom. Laundry on main level. Sliding glass door to patio off living room. Must see! Seller related to agent.
INTERIOR
Bedrooms: 2
Fin ft² / Living Area: 1324 ft²
Below Ground Living: N/A
Bathrooms: 2
Above Ground Living: 1324ft²
-
Basement Details: None,
Appliances Included:
-
- Range
- Refrigerator
- Washer
- Dryer
- Microwave
- Dishwasher
- Water Softener Owned
EXTERIOR
Air Conditioning: Central Air
Garage Spaces: 1
Construction Materials: N/A
Foundation Size: 1324ft²
Unit Amenities:
-
- Patio
- Kitchen Window
- Porch
- Natural Woodwork
- Hardwood Floors
- Ceiling Fan(s)
- Walk-In Closet
- Vaulted Ceiling(s)
- Washer/Dryer Hookup
- In-Ground Sprinkler
- Kitchen Center Island
- Main Floor Primary Bedroom
- Primary Bedroom Walk-In Closet
Heating System:
-
- Forced Air
ROOMS
| Main | Size | ft² |
|---|---|---|
| Living Room | 14x18 | 196 ft² |
| Dining Room | 12x15 | 144 ft² |
| Kitchen | 11x11 | 121 ft² |
| Bedroom 1 | 11x17 | 121 ft² |
| Bedroom 2 | 9x10 | 81 ft² |
| Laundry | 5.9x10 | 33.93 ft² |
LOT
Acres: N/A
Lot Size Dim.: 47x100
Longitude: 45.1219
Latitude: -95.0207
Zoning: Residential-Single Family
FINANCIAL & TAXES
Tax year: 2024
Tax annual amount: $2,372
MISCELLANEOUS
Fuel System: N/A
Sewer System: City Sewer/Connected
Water System: City Water/Connected
ADITIONAL INFORMATION
MLS#: NST7715908
Listing Brokerage: Coldwell Banker Burnet

ID: 3513527
Published: March 22, 2025
Last Update: March 22, 2025
Views: 7






