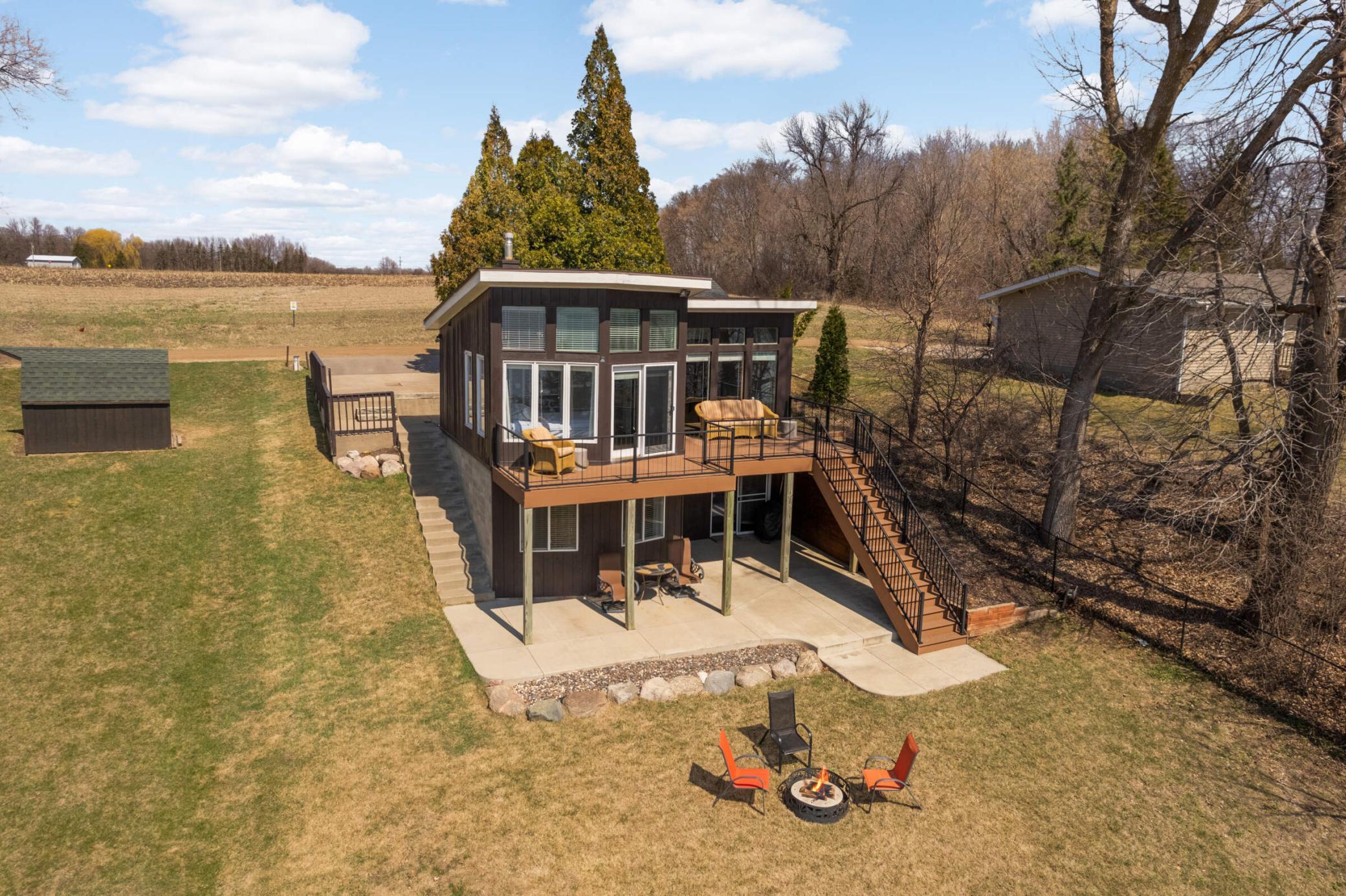3171 62ND STREET
3171 62nd Street, Maple Lake (Maple Lake Twp), 55358, MN
-
Price: $450,000
-
Status type: For Sale
-
Neighborhood: Salerno Bay Beach
Bedrooms: 2
Property Size :1147
-
Listing Agent: NST16633,NST71499
-
Property type : Single Family Residence
-
Zip code: 55358
-
Street: 3171 62nd Street
-
Street: 3171 62nd Street
Bathrooms: 2
Year: 1951
Listing Brokerage: Coldwell Banker Burnet
FEATURES
- Range
- Refrigerator
- Washer
- Dryer
- Microwave
- Water Softener Owned
- Electric Water Heater
DETAILS
This vintage and irresistibly cute 2-bed, 2-bath cabin on Middle Maple Lake offers the perfect escape—less than an hour from the Twin Cities but with all the "Up North” vibes! With 1,147 finished square feet on nearly a quarter-acre lot, this cabin boasts 50 feet of lakeshore, a sandy beach, and panoramic lake views from the dock, yard, deck, patio, and throughout the home! Entertain with ease thanks to multiple outdoor spaces including a large no-maintenance deck (accessible from both the living room and primary bedroom), a spacious cement patio—partially covered—and a large open yard. Floor-to-ceiling windows flood the main floor with natural light, while upgrades like a new furnace and central air (2023) and a new roof (2019) offer everything move-in-ready. Enjoy front-row seats to Maple Lake’s iconic 4th of July fireworks, and explore all three connected basins—Little Maple, Middle Maple, and Big Maple—right from your shore. Whether you're gathering with friends or escaping the loud city, this is the perfect lake getaway.
INTERIOR
Bedrooms: 2
Fin ft² / Living Area: 1147 ft²
Below Ground Living: 328ft²
Bathrooms: 2
Above Ground Living: 819ft²
-
Basement Details: Block, Partially Finished, Storage Space, Walkout,
Appliances Included:
-
- Range
- Refrigerator
- Washer
- Dryer
- Microwave
- Water Softener Owned
- Electric Water Heater
EXTERIOR
Air Conditioning: Central Air,Window Unit(s)
Garage Spaces: N/A
Construction Materials: N/A
Foundation Size: 538ft²
Unit Amenities:
-
- Patio
- Kitchen Window
- Deck
- Ceiling Fan(s)
- Vaulted Ceiling(s)
- Washer/Dryer Hookup
- Main Floor Primary Bedroom
Heating System:
-
- Forced Air
- Baseboard
ROOMS
| Main | Size | ft² |
|---|---|---|
| Living Room | 12x13 | 144 ft² |
| Kitchen | 13x11 | 169 ft² |
| Dining Room | 8x12 | 64 ft² |
| Bedroom 1 | 12x13 | 144 ft² |
| Lower | Size | ft² |
|---|---|---|
| Bedroom 2 | 10x13 | 100 ft² |
| Family Room | 12x14 | 144 ft² |
| Laundry | 9x10 | 81 ft² |
| Storage | 9x4 | 81 ft² |
| Utility Room | 7x12 | 49 ft² |
LOT
Acres: N/A
Lot Size Dim.: 50x199x50x201
Longitude: 45.2411
Latitude: -93.9561
Zoning: Residential-Single Family
FINANCIAL & TAXES
Tax year: 2024
Tax annual amount: $3,110
MISCELLANEOUS
Fuel System: N/A
Sewer System: Holding Tank,Private Sewer
Water System: Submersible - 4 Inch,Private,Well
ADITIONAL INFORMATION
MLS#: NST7713816
Listing Brokerage: Coldwell Banker Burnet

ID: 3550542
Published: April 25, 2025
Last Update: April 25, 2025
Views: 8






